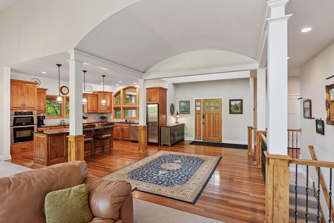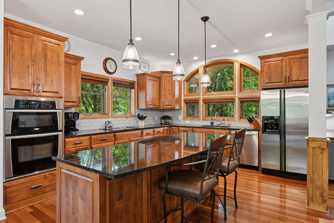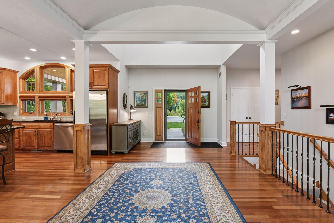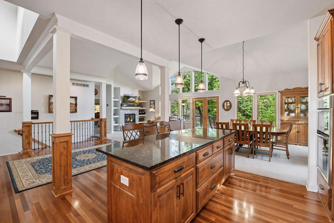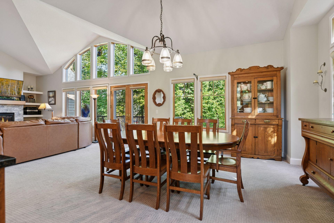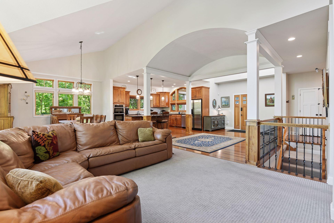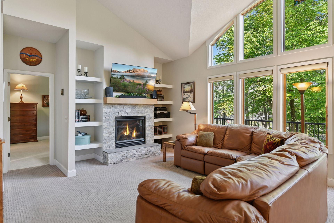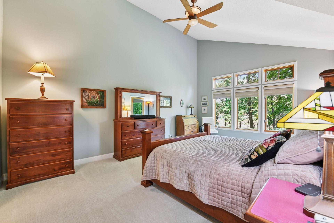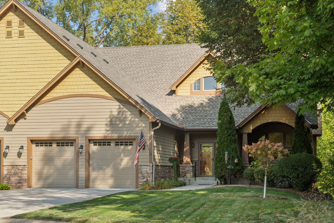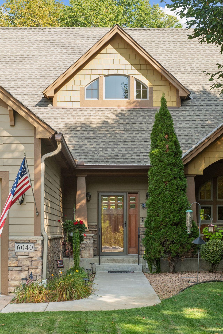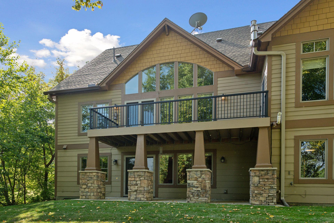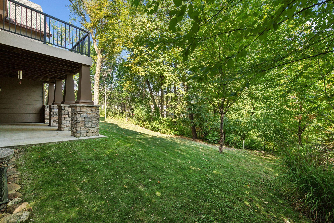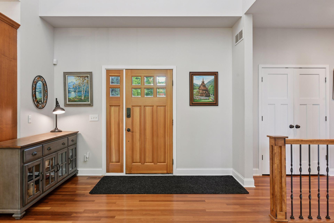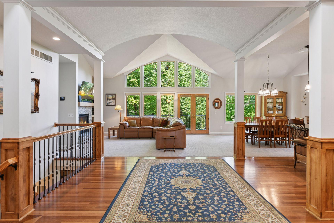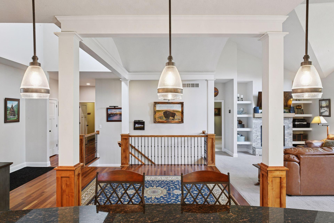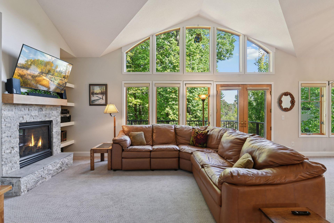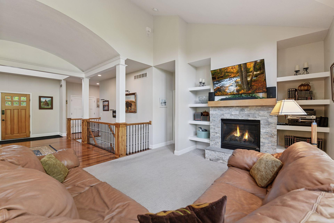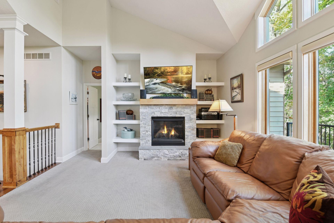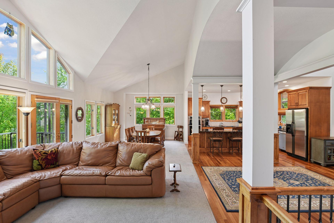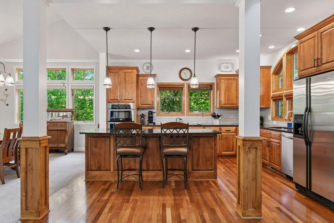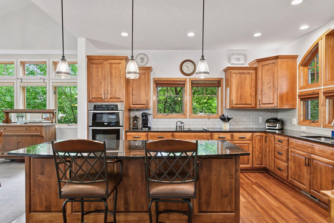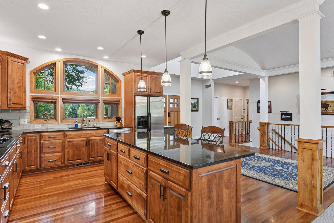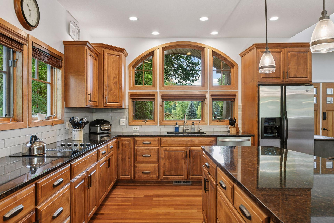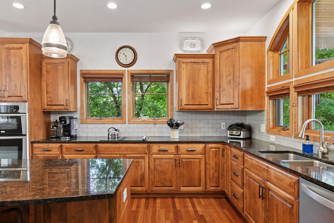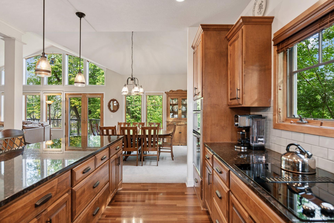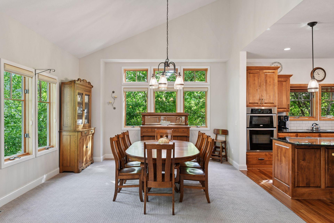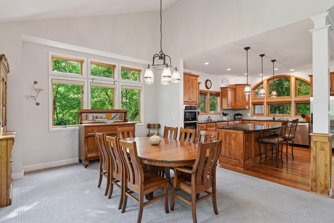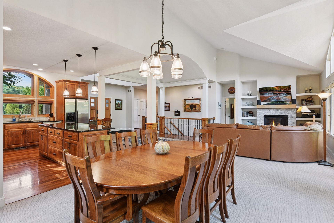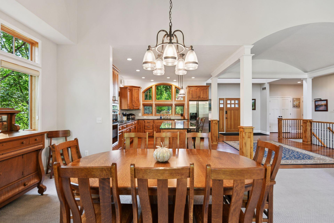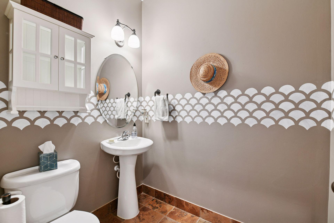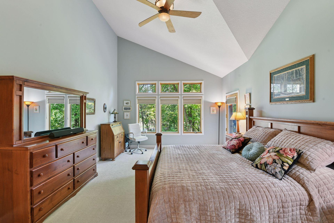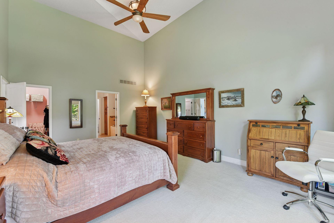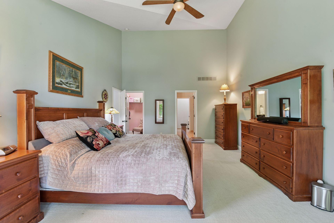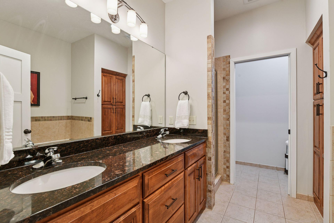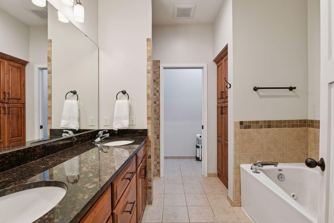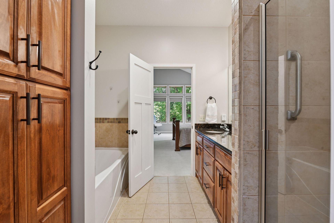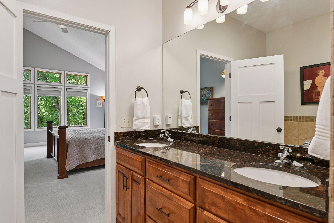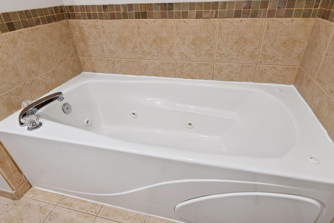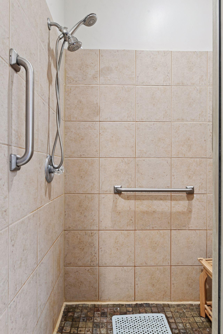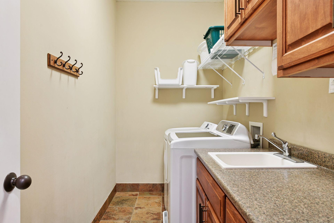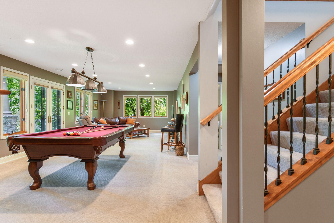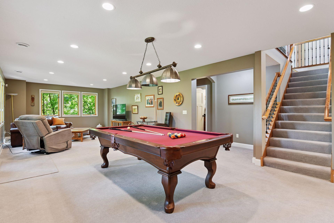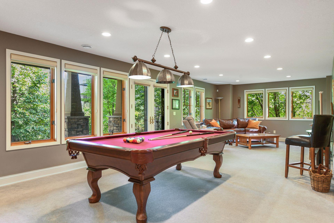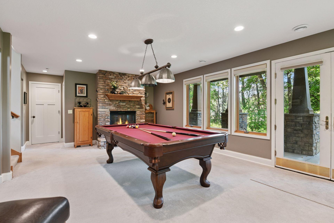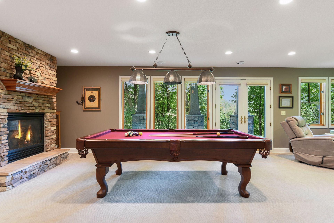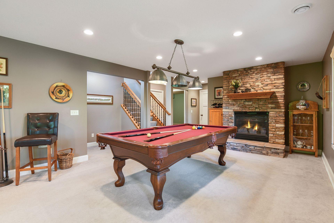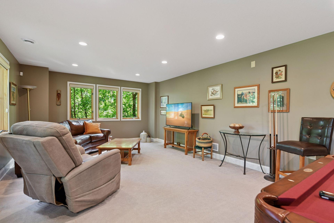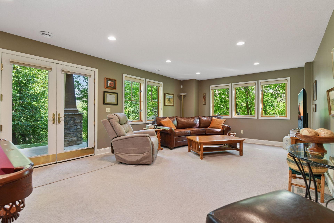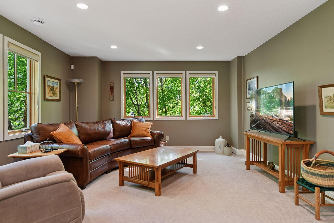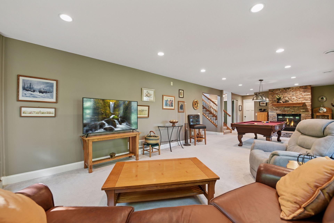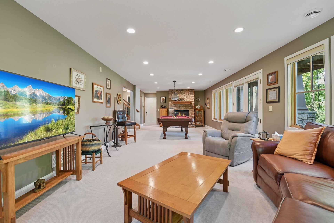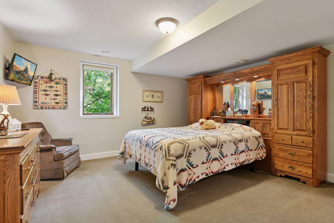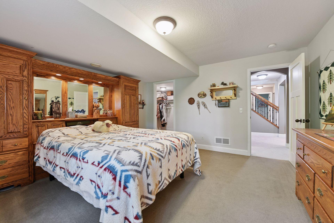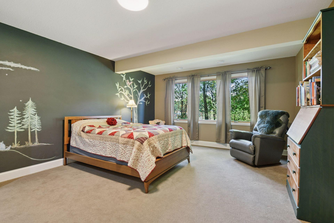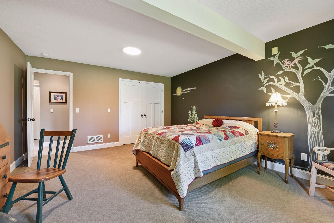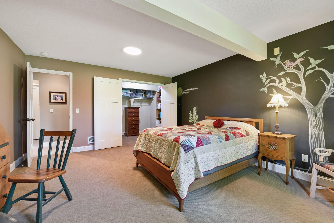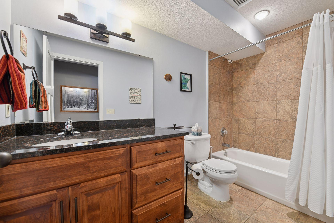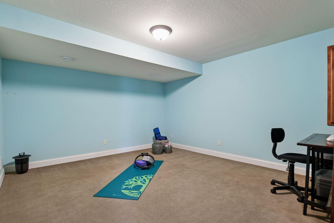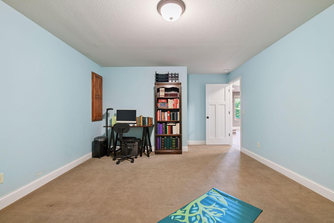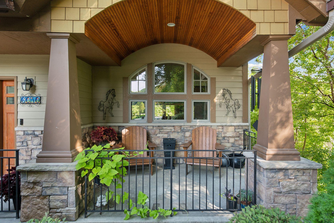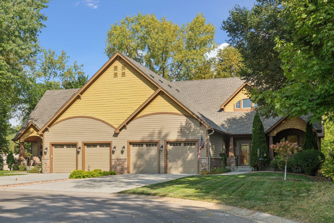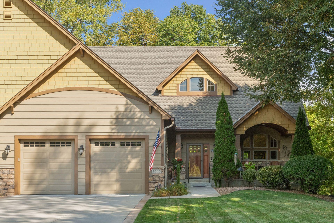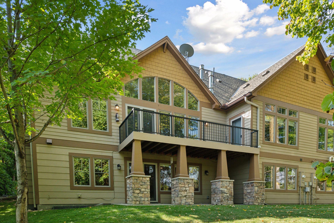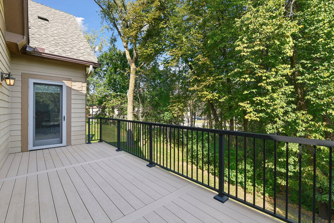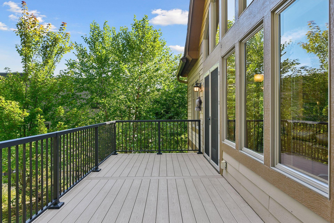6040 OAKVIEW COURT
6040 Oakview Court, Excelsior (Shorewood), 55331, MN
-
Price: $799,999
-
Status type: For Sale
-
City: Excelsior (Shorewood)
-
Neighborhood: Oakview Estates
Bedrooms: 3
Property Size :3168
-
Listing Agent: NST16633,NST99345
-
Property type : Twin Home
-
Zip code: 55331
-
Street: 6040 Oakview Court
-
Street: 6040 Oakview Court
Bathrooms: 3
Year: 2003
Listing Brokerage: Coldwell Banker Burnet
FEATURES
- Refrigerator
- Washer
- Dryer
- Microwave
- Exhaust Fan
- Dishwasher
- Disposal
- Cooktop
- Wall Oven
- Water Softener Rented
- Water Osmosis System
- Gas Water Heater
DETAILS
Welcome to 6040 Oakview Court in Shorewood. Set on a quiet cul-de-sac, this residence offers the ease of true one-level living with the bonus of a finished walkout lower level. From the vaulted ceilings and two-story entry to the warmth of Brazilian cherry floors, the home delivers both exceptional quality and comfort. The main level features a spacious primary suite with deck access, a walk-in shower, jetted tub, and a large walk-in closet. A well-appointed kitchen with a large window and open layout flows into the living and dining spaces, anchored by a stone fireplace with built-ins. High ceilings and abundant natural light highlight the thoughtful design. Downstairs, the walkout lower level expands your living options with two additional bedrooms, a full bath, a flex/exercise room, and a generous family room with a second fireplace—ideal for gatherings, guests, or hobbies. Outdoors, enjoy a front porch, a back patio, and a deck that overlook a wooded natural backdrop. Recent updates include a new roof, driveway, and mechanicals, making this home move-in ready. With no association fees and a small, welcoming neighborhood, everyday life feels both easy and connected. Shorewood, incorporated in 1956, wraps around Excelsior with quiet residential charm and direct access to Smithtown and St. Albans Bays. Once home to the Dayton family’s Boulder Bridge Farm, the area blends historic character with a relaxed lakeside lifestyle. From Oakview Court, you’re just minutes to downtown Excelsior—concerts at The Commons, lakeside dining at Maynard’s, shopping at Kowalski’s—and only a short drive to Chaska and Chanhassen for Costco and other big-box conveniences. This home brings together single-level living, a nature-filled backdrop, and Excelsior-area lifestyle in one beautifully maintained package.
INTERIOR
Bedrooms: 3
Fin ft² / Living Area: 3168 ft²
Below Ground Living: 1486ft²
Bathrooms: 3
Above Ground Living: 1682ft²
-
Basement Details: Daylight/Lookout Windows, Drain Tiled, Finished, Full, Walkout,
Appliances Included:
-
- Refrigerator
- Washer
- Dryer
- Microwave
- Exhaust Fan
- Dishwasher
- Disposal
- Cooktop
- Wall Oven
- Water Softener Rented
- Water Osmosis System
- Gas Water Heater
EXTERIOR
Air Conditioning: Central Air
Garage Spaces: 2
Construction Materials: N/A
Foundation Size: 1643ft²
Unit Amenities:
-
- Patio
- Deck
- Ceiling Fan(s)
- Walk-In Closet
- Washer/Dryer Hookup
- In-Ground Sprinkler
- Kitchen Center Island
- Main Floor Primary Bedroom
- Primary Bedroom Walk-In Closet
Heating System:
-
- Forced Air
ROOMS
| Main | Size | ft² |
|---|---|---|
| Living Room | 20x13.5 | 268.33 ft² |
| Dining Room | 14x13.5 | 187.83 ft² |
| Kitchen | 15x13 | 225 ft² |
| Bedroom 1 | 20x14 | 400 ft² |
| Foyer | 18x12 | 324 ft² |
| Laundry | 10.5x5 | 109.38 ft² |
| Deck | 21x8 | 441 ft² |
| Lower | Size | ft² |
|---|---|---|
| Family Room | 34x13.5 | 456.17 ft² |
| Bedroom 2 | 16x13.5 | 214.67 ft² |
| Bedroom 3 | 14x14 | 196 ft² |
| Den | 15x13 | 225 ft² |
| Patio | 23.5x9 | 550.29 ft² |
LOT
Acres: N/A
Lot Size Dim.: 99x25x188x78
Longitude: 44.8937
Latitude: -93.5742
Zoning: Residential-Single Family
FINANCIAL & TAXES
Tax year: 2025
Tax annual amount: $8,532
MISCELLANEOUS
Fuel System: N/A
Sewer System: City Sewer/Connected
Water System: Private,Well
ADDITIONAL INFORMATION
MLS#: NST7801229
Listing Brokerage: Coldwell Banker Burnet

ID: 4127463
Published: September 19, 2025
Last Update: September 19, 2025
Views: 4


