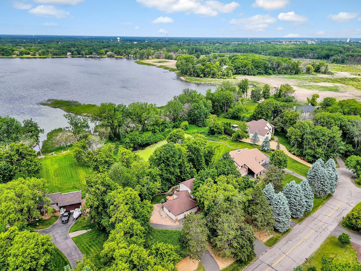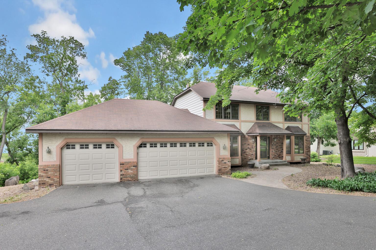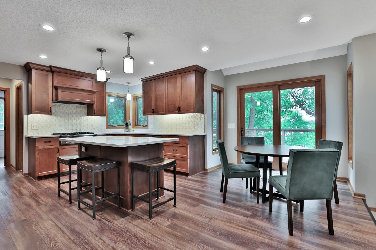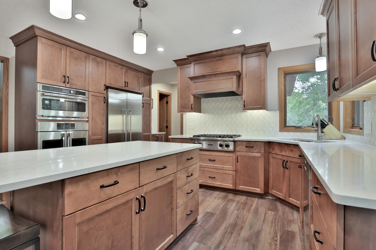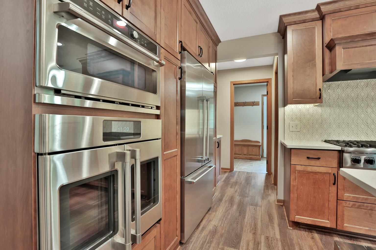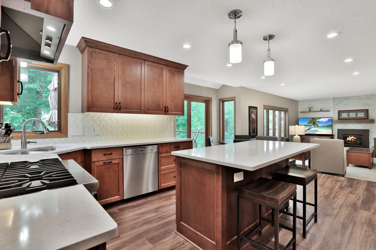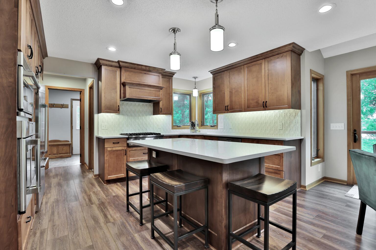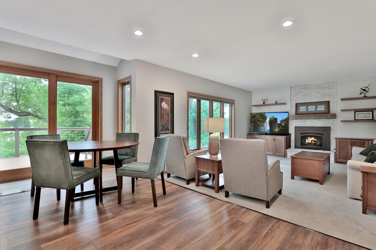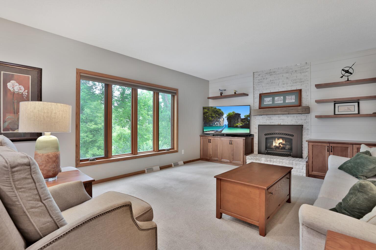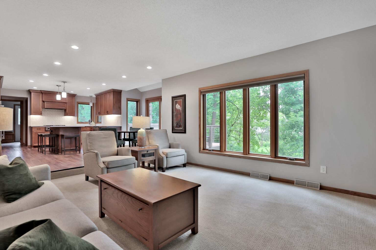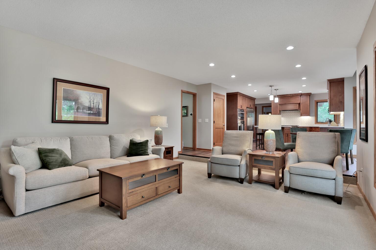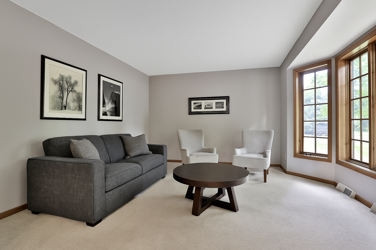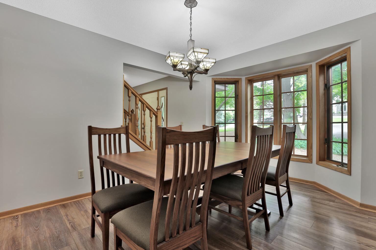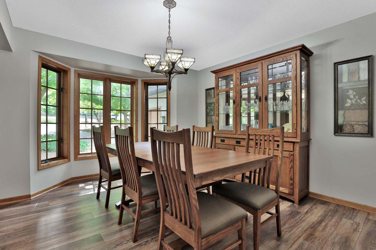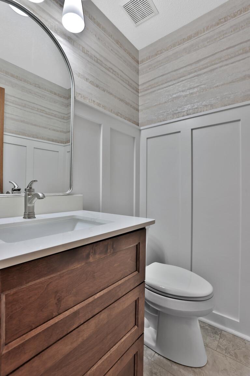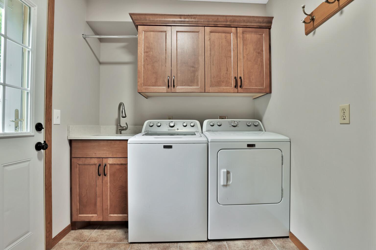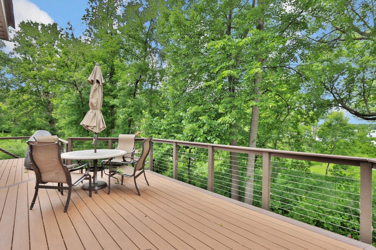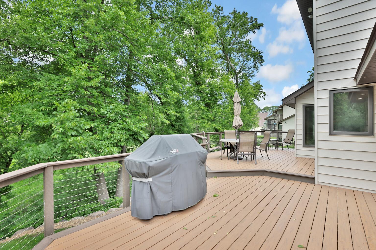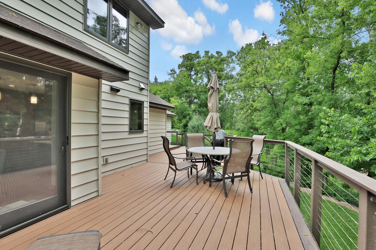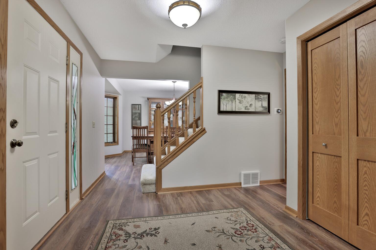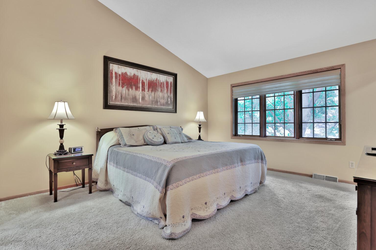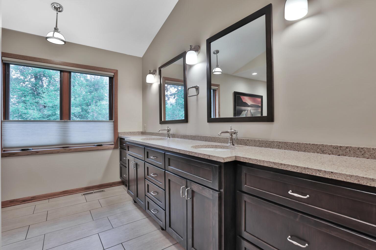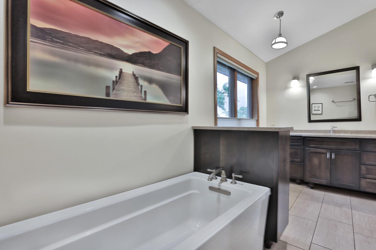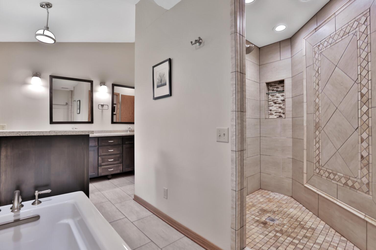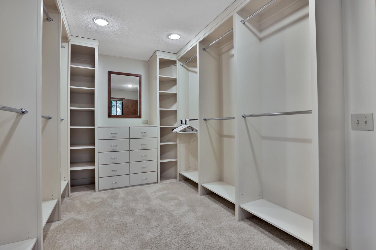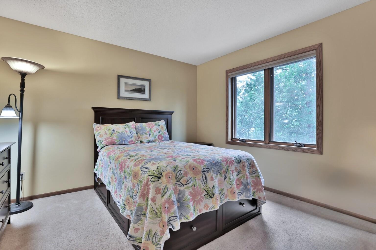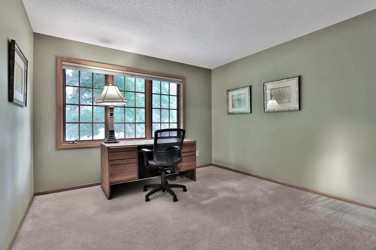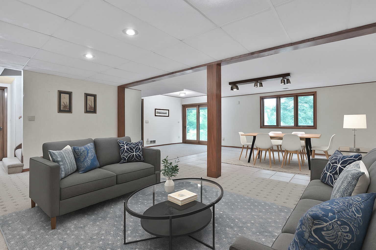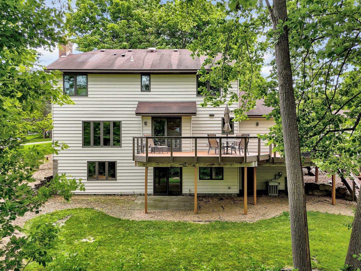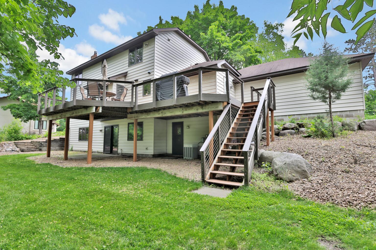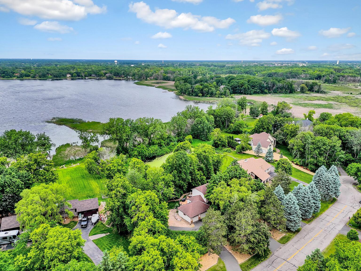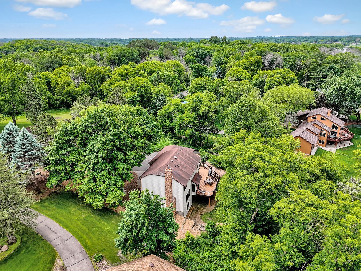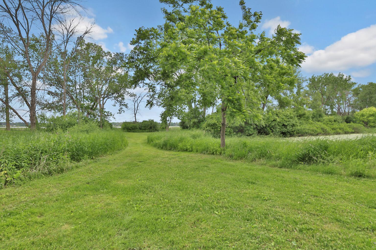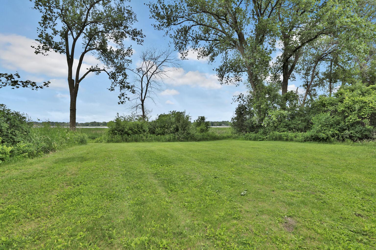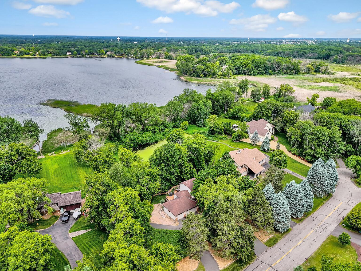6033 SARGENT COURT
6033 Sargent Court, Lino Lakes, 55110, MN
-
Price: $699,000
-
Status type: For Sale
-
City: Lino Lakes
-
Neighborhood: Otter Bay
Bedrooms: 4
Property Size :2943
-
Listing Agent: NST19361,NST50408
-
Property type : Single Family Residence
-
Zip code: 55110
-
Street: 6033 Sargent Court
-
Street: 6033 Sargent Court
Bathrooms: 4
Year: 1987
Listing Brokerage: RE/MAX Results
FEATURES
- Refrigerator
- Washer
- Dryer
- Microwave
- Exhaust Fan
- Dishwasher
- Disposal
- Cooktop
- Wall Oven
- Water Softener Rented
- Water Filtration System
- Gas Water Heater
- Double Oven
- Stainless Steel Appliances
- Chandelier
DETAILS
Located on Otter Lake with pond views, this stunning 4-bedroom, 4-bathroom home is tucked away on a quiet cul-de-sac and surrounded by 1.47 acres of natural beauty. The main level was thoughtfully updated in 2021 with luxury vinyl plank flooring, new carpet, fresh paint, and a fully remodeled kitchen featuring quartz countertops, a large center island, custom cabinetry, and high-end stainless steel appliances—including a Viking cooktop and Miele dishwasher. A new walk-in pantry, updated half bath, and upgraded laundry room. The open layout flows from the eat-in kitchen into the family room with fireplace and new custom built-ins, plus a formal dining room and separate living room. Upstairs, you’ll find three bedrooms, including a spacious primary suite with a spa-like bath featuring in-floor heat, soaking tub, dual vanities, a walk-in shower, and an oversized custom walk-in closet. Take in beautiful views from the expansive maintenance-free deck overlooking the private backyard, Otter Lake, and the pond beyond. A generous 3-car garage offers ample space for vehicles, storage, or hobbies. A rare lakeside opportunity—don’t miss it!
INTERIOR
Bedrooms: 4
Fin ft² / Living Area: 2943 ft²
Below Ground Living: 823ft²
Bathrooms: 4
Above Ground Living: 2120ft²
-
Basement Details: Block, Egress Window(s), Finished, Full, Walkout,
Appliances Included:
-
- Refrigerator
- Washer
- Dryer
- Microwave
- Exhaust Fan
- Dishwasher
- Disposal
- Cooktop
- Wall Oven
- Water Softener Rented
- Water Filtration System
- Gas Water Heater
- Double Oven
- Stainless Steel Appliances
- Chandelier
EXTERIOR
Air Conditioning: Central Air
Garage Spaces: 3
Construction Materials: N/A
Foundation Size: 1120ft²
Unit Amenities:
-
- Kitchen Window
- Deck
- Natural Woodwork
- Hardwood Floors
- Walk-In Closet
- Washer/Dryer Hookup
- Paneled Doors
- Kitchen Center Island
- Tile Floors
- Primary Bedroom Walk-In Closet
Heating System:
-
- Forced Air
ROOMS
| Main | Size | ft² |
|---|---|---|
| Kitchen | 23x22 | 529 ft² |
| Family Room | 22x17 | 484 ft² |
| Living Room | 15x12 | 225 ft² |
| Dining Room | 12x13 | 144 ft² |
| Deck | 37x12 | 1369 ft² |
| Laundry | 10x8 | 100 ft² |
| Upper | Size | ft² |
|---|---|---|
| Bedroom 1 | 15x13 | 225 ft² |
| Bedroom 2 | 12x12 | 144 ft² |
| Bedroom 3 | 11x12 | 121 ft² |
| Lower | Size | ft² |
|---|---|---|
| Bedroom 4 | 17x10 | 289 ft² |
| Amusement Room | 20x25 | 400 ft² |
LOT
Acres: N/A
Lot Size Dim.: 178x559x150x617
Longitude: 45.1258
Latitude: -93.0335
Zoning: Residential-Single Family
FINANCIAL & TAXES
Tax year: 2025
Tax annual amount: $8,284
MISCELLANEOUS
Fuel System: N/A
Sewer System: Private Sewer,Tank with Drainage Field
Water System: Well
ADDITIONAL INFORMATION
MLS#: NST7784899
Listing Brokerage: RE/MAX Results

ID: 3973198
Published: August 07, 2025
Last Update: August 07, 2025
Views: 2


