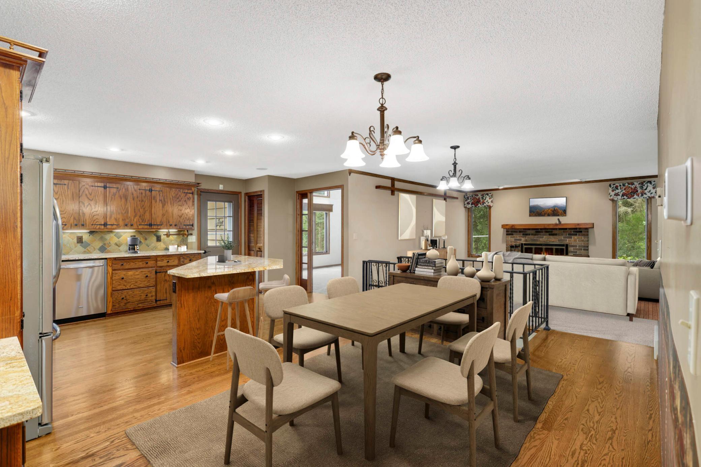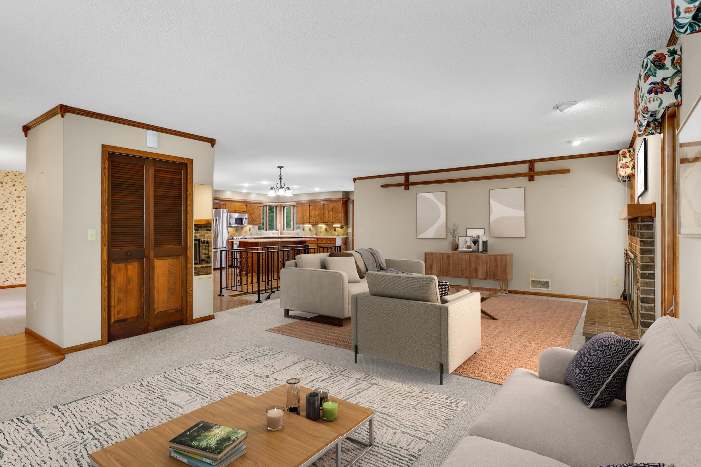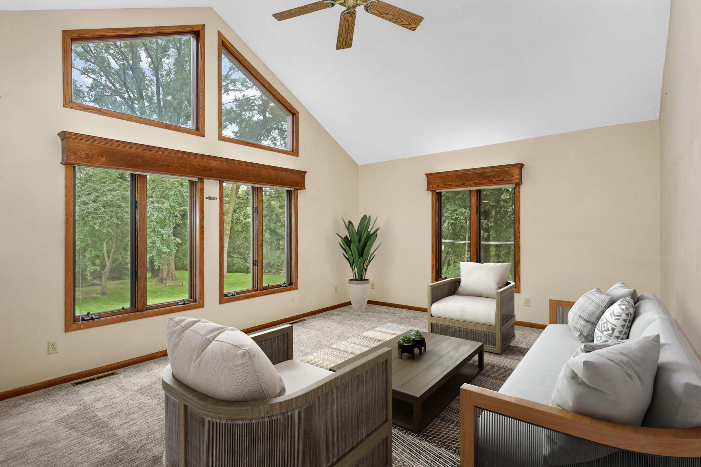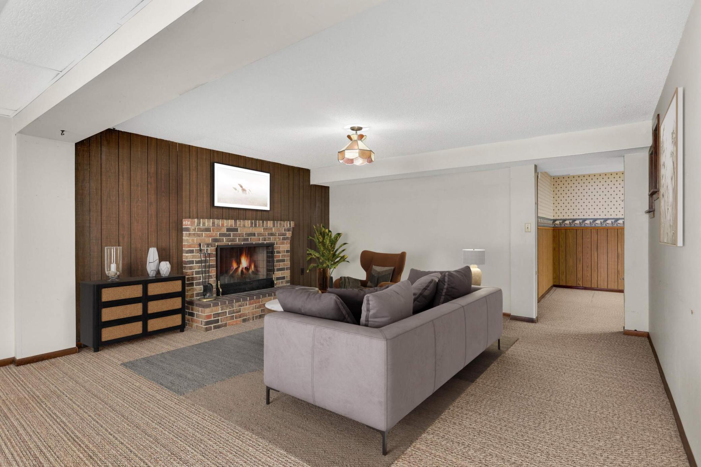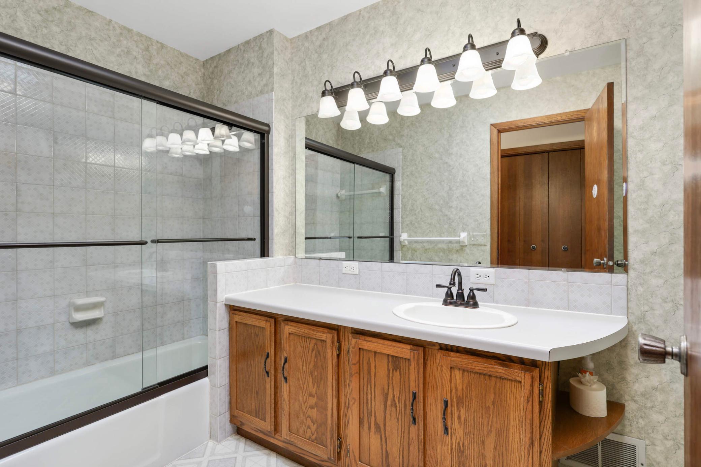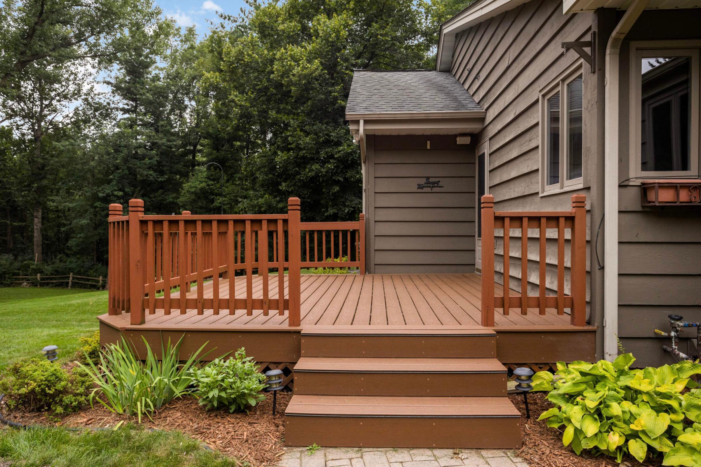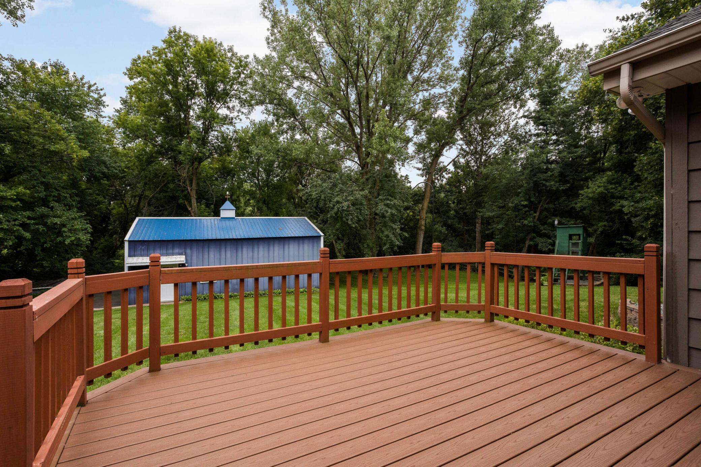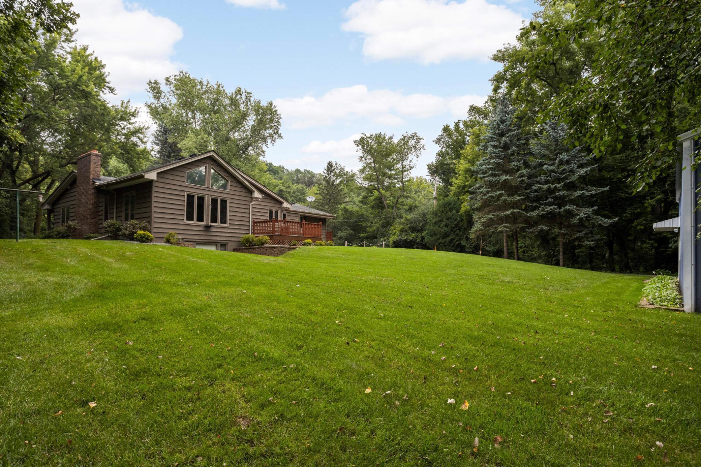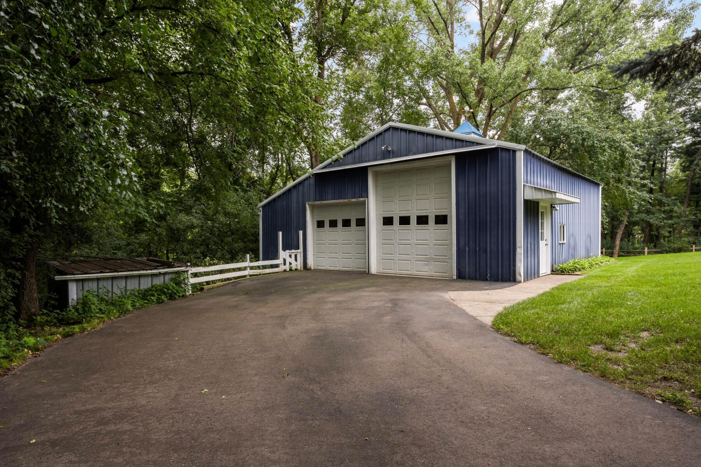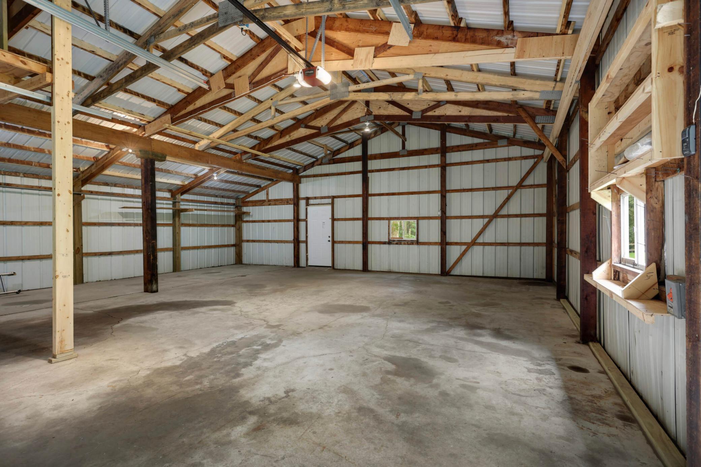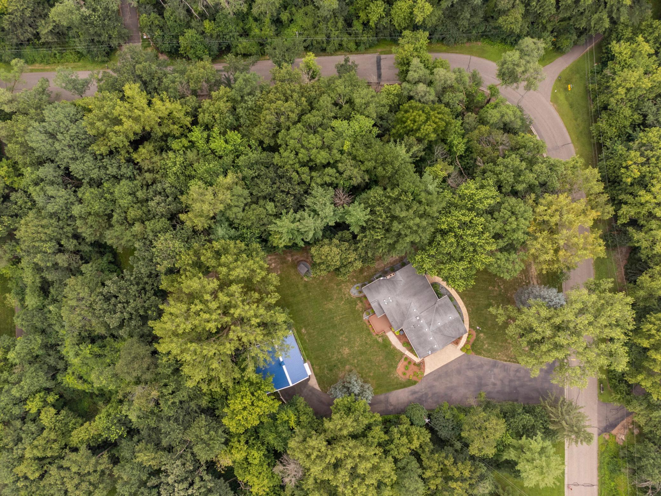6025 HOWKINS ROAD
6025 Howkins Road, Woodbury, 55129, MN
-
Price: $657,000
-
Status type: For Sale
-
City: Woodbury
-
Neighborhood: Newport Garden Lts
Bedrooms: 3
Property Size :3540
-
Listing Agent: NST16450,NST76086
-
Property type : Single Family Residence
-
Zip code: 55129
-
Street: 6025 Howkins Road
-
Street: 6025 Howkins Road
Bathrooms: 3
Year: 1971
Listing Brokerage: Edina Realty, Inc.
FEATURES
- Range
- Refrigerator
- Microwave
- Exhaust Fan
- Dishwasher
- Stainless Steel Appliances
DETAILS
A rare opportunity to own this hidden gem, a very well taken care of ranch style home nestled in the rolling hills of the Wild Canyon Dr area. The property boasts a large green space for outdoor hobby enthusiasts. There's plenty of room for a vegetable garden, a potential pool, a volleyball court or a sports court for active living. This home provides serene country living on a private lot with big city conveniences. Situated on approximately 2+ acres it’s a sportsman’s/Collector’s dream with a large pole barn featuring an oversized door to accommodate an RV, space for recreational toys, or a vintage car collection. Only minutes from the airport, downtown dining, retail shopping, as well as being close to local parks/walking and biking trails. Home features an open concept for entertaining large eat in kitchen with granite counter tops, large center island for seating, newer stainless appliances, a large sunroom/den with wet bar off the kitchen, Spacious living room with gas fireplace, all 3 bedrooms are on one level. The primary bedroom has a recently added beautiful on-suite featuring a walk-in shower. Lower level does not disappoint with a large family room wood burning fireplace and wet bar, potential work out room with ½ bath and lots of storage. The Large windows make this a bright extended living space and not just a basement. A 1-year home warranty is included.
INTERIOR
Bedrooms: 3
Fin ft² / Living Area: 3540 ft²
Below Ground Living: 1240ft²
Bathrooms: 3
Above Ground Living: 2300ft²
-
Basement Details: Block, Daylight/Lookout Windows, Egress Window(s), Finished, Partial, Partially Finished,
Appliances Included:
-
- Range
- Refrigerator
- Microwave
- Exhaust Fan
- Dishwasher
- Stainless Steel Appliances
EXTERIOR
Air Conditioning: Central Air
Garage Spaces: 2
Construction Materials: N/A
Foundation Size: 2300ft²
Unit Amenities:
-
- Kitchen Window
- Deck
- Porch
- Natural Woodwork
- Hardwood Floors
- Sun Room
- Balcony
- Ceiling Fan(s)
- Walk-In Closet
- Washer/Dryer Hookup
- Security System
- In-Ground Sprinkler
- Exercise Room
- Kitchen Center Island
- Wet Bar
- Tile Floors
- Main Floor Primary Bedroom
- Primary Bedroom Walk-In Closet
Heating System:
-
- Forced Air
- Fireplace(s)
ROOMS
| Main | Size | ft² |
|---|---|---|
| Living Room | 25x15 | 625 ft² |
| Dining Room | 14x11 | 196 ft² |
| Kitchen | 14x21 | 196 ft² |
| Bedroom 1 | 15x18 | 225 ft² |
| Bedroom 2 | 11x16 | 121 ft² |
| Bedroom 3 | 10x13 | 100 ft² |
| Sun Room | 13x16 | 169 ft² |
| Deck | 13x14 | 169 ft² |
| Foyer | 5x6 | 25 ft² |
| Lower | Size | ft² |
|---|---|---|
| Family Room | 26x15 | 676 ft² |
| Office | 10x22 | 100 ft² |
| Storage | 10x10 | 100 ft² |
| Utility Room | 17x17 | 289 ft² |
LOT
Acres: N/A
Lot Size Dim.: -
Longitude: 44.8738
Latitude: -92.9836
Zoning: Residential-Single Family
FINANCIAL & TAXES
Tax year: 2025
Tax annual amount: $6,612
MISCELLANEOUS
Fuel System: N/A
Sewer System: Tank with Drainage Field
Water System: Well
ADDITIONAL INFORMATION
MLS#: NST7775224
Listing Brokerage: Edina Realty, Inc.

ID: 3977690
Published: August 08, 2025
Last Update: August 08, 2025
Views: 17






