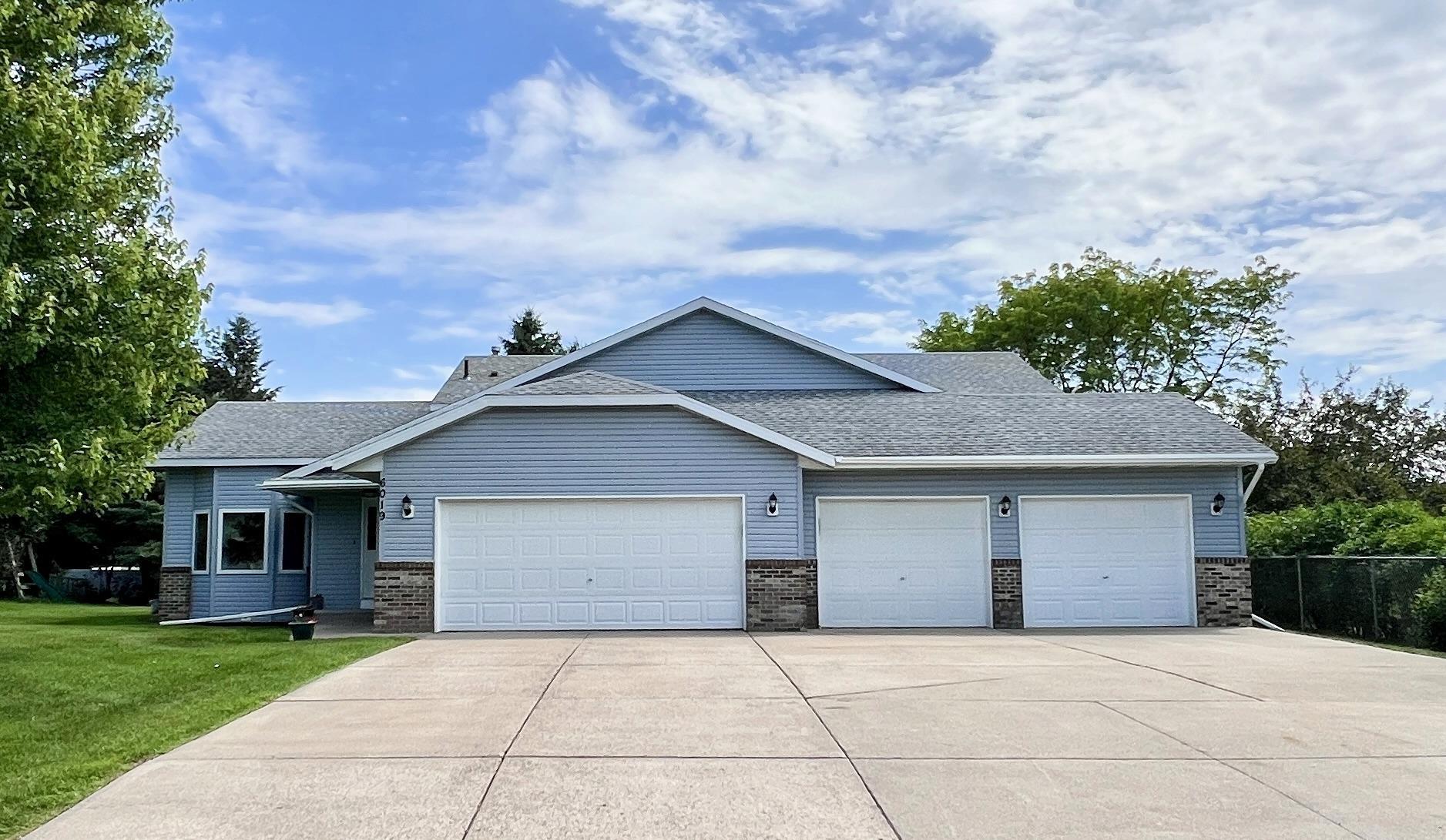6019 92ND TRAIL
6019 92nd Trail, Minneapolis (Brooklyn Park), 55443, MN
-
Price: $474,900
-
Status type: For Sale
-
Neighborhood: New South Wales Add
Bedrooms: 6
Property Size :3024
-
Listing Agent: NST16539,NST66287
-
Property type : Single Family Residence
-
Zip code: 55443
-
Street: 6019 92nd Trail
-
Street: 6019 92nd Trail
Bathrooms: 3
Year: 1993
Listing Brokerage: Re/Max Prodigy
FEATURES
- Range
- Refrigerator
- Washer
- Dryer
- Microwave
- Dishwasher
- Water Softener Owned
- Gas Water Heater
- Double Oven
DETAILS
Beautifully Updated, 4 Level Split, available in an excellent Brooklyn Park locale. This Large, 6 Bedroom, 3 Bath, +Den, home has plenty of room for activities. Featuring over 3,000 finished square feet, a massive 4-stall garage and an over-sized city lot. Plenty of room for entertaining Family and friends. Recent Updates include: New carpet on over 2000+ sq ft of the home, new Vinyl Plank floors in the kitchen, dining room and entry way. Fresh paint through-out, New Light Fixtures, and door handles/hardware. Additional Amenities include: Stainless steel appliances in kitchen, updated roof and siding, 73 gallon water heater, 2 furnaces & 2 A/C's (1 new furnace & A/C), Newer Gas Dryer, Huge Master Bath includes large Jet Tub & a separate Massage Shower. Large Family Room has Knotty Pine ceiling with a Gas Fireplace. Bathrooms include ceramic bathroom floors, double sinks and so much more. This home is a must see.
INTERIOR
Bedrooms: 6
Fin ft² / Living Area: 3024 ft²
Below Ground Living: 1512ft²
Bathrooms: 3
Above Ground Living: 1512ft²
-
Basement Details: Block, Daylight/Lookout Windows, Egress Window(s), Finished, Full,
Appliances Included:
-
- Range
- Refrigerator
- Washer
- Dryer
- Microwave
- Dishwasher
- Water Softener Owned
- Gas Water Heater
- Double Oven
EXTERIOR
Air Conditioning: Central Air
Garage Spaces: 4
Construction Materials: N/A
Foundation Size: 1512ft²
Unit Amenities:
-
- Kitchen Window
- Deck
- Natural Woodwork
- Ceiling Fan(s)
- Walk-In Closet
- Washer/Dryer Hookup
- In-Ground Sprinkler
- Tile Floors
- Primary Bedroom Walk-In Closet
Heating System:
-
- Forced Air
- Fireplace(s)
ROOMS
| Main | Size | ft² |
|---|---|---|
| Living Room | 12 x 14 | 144 ft² |
| Kitchen | 10 x 13 | 100 ft² |
| Dining Room | 10 x 12 | 100 ft² |
| Upper | Size | ft² |
|---|---|---|
| Bedroom 1 | 18 x 19 | 324 ft² |
| Bedroom 2 | 10 x 13 | 100 ft² |
| Bedroom 3 | 10 x 13 | 100 ft² |
| Lower | Size | ft² |
|---|---|---|
| Bedroom 4 | 12 x 13 | 144 ft² |
| Bedroom 5 | 12 x 13 | 144 ft² |
| Family Room | 22 x 26 | 484 ft² |
| Basement | Size | ft² |
|---|---|---|
| Bedroom 6 | 10 x 12 | 100 ft² |
| Office | 9 x 9 | 81 ft² |
LOT
Acres: N/A
Lot Size Dim.: 100x152x108x136
Longitude: 45.1223
Latitude: -93.3586
Zoning: Residential-Single Family
FINANCIAL & TAXES
Tax year: 2025
Tax annual amount: $6,114
MISCELLANEOUS
Fuel System: N/A
Sewer System: City Sewer - In Street
Water System: City Water/Connected
ADITIONAL INFORMATION
MLS#: NST7764077
Listing Brokerage: Re/Max Prodigy

ID: 3833491
Published: June 27, 2025
Last Update: June 27, 2025
Views: 1






