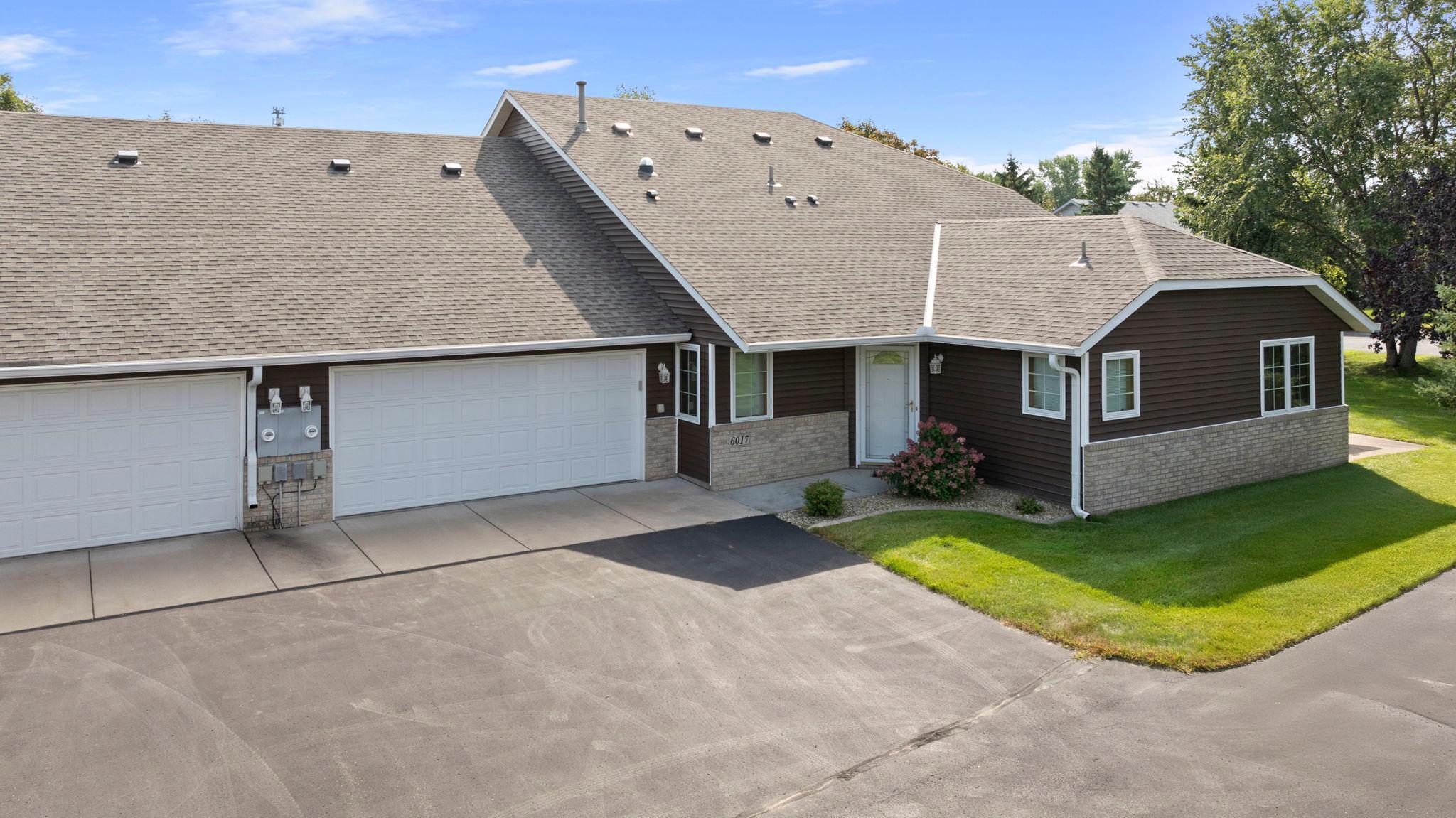6017 CREEKVIEW LANE
6017 Creekview Lane, Minneapolis (Brooklyn Park), 55443, MN
-
Price: $289,900
-
Status type: For Sale
-
Neighborhood: Royal Pointe
Bedrooms: 2
Property Size :1450
-
Listing Agent: NST19315,NST40348
-
Property type : Townhouse Quad/4 Corners
-
Zip code: 55443
-
Street: 6017 Creekview Lane
-
Street: 6017 Creekview Lane
Bathrooms: 2
Year: 1999
Listing Brokerage: RE/MAX Results
FEATURES
- Range
- Refrigerator
- Washer
- Dryer
- Exhaust Fan
- Dishwasher
- Disposal
DETAILS
Here it is - the townhome you've been waiting for! Enjoy he ease of one-level living with a bright, open floor plan. The kitchen flows seamlessly into the dining and living areas, filling the space with natural light. Off the living room, the four-season sitting room, with its cozy fireplace, offers the perfect spot to relax year-round. This home features two bedrooms and two baths, including a spacious primary suite with an ensuite bath and walk-in closets. The second bedroom is flexible - ideal for a home office, guest room, or hobby space. The laundry room, complete with a washer and dryer, is conveniently located just off the entry to the two-stall garage. Step outside to the patio, located off the dining area and framed by evergreen trees for semi-private enjoyment - perfect for dining, reading, or simply relaxing outdoors. Nearby, you'll find playgrounds, parks, and two golf courses. We've loved this home, and we think you will too. Now it's time for our next chapter - perhaps this one will be yours
INTERIOR
Bedrooms: 2
Fin ft² / Living Area: 1450 ft²
Below Ground Living: N/A
Bathrooms: 2
Above Ground Living: 1450ft²
-
Basement Details: None,
Appliances Included:
-
- Range
- Refrigerator
- Washer
- Dryer
- Exhaust Fan
- Dishwasher
- Disposal
EXTERIOR
Air Conditioning: Central Air
Garage Spaces: 2
Construction Materials: N/A
Foundation Size: 1450ft²
Unit Amenities:
-
- Patio
- Kitchen Window
- Porch
- French Doors
Heating System:
-
- Forced Air
ROOMS
| Main | Size | ft² |
|---|---|---|
| Living Room | 21x15 | 441 ft² |
| Dining Room | 10x10 | 100 ft² |
| Kitchen | 11x11 | 121 ft² |
| Bedroom 1 | 15x14 | 225 ft² |
| Bedroom 2 | 11x10 | 121 ft² |
| Porch | 14x12 | 196 ft² |
LOT
Acres: N/A
Lot Size Dim.: common
Longitude: 45.1104
Latitude: -93.3591
Zoning: Residential-Multi-Family
FINANCIAL & TAXES
Tax year: 2025
Tax annual amount: $3,735
MISCELLANEOUS
Fuel System: N/A
Sewer System: City Sewer/Connected
Water System: City Water/Connected
ADDITIONAL INFORMATION
MLS#: NST7794103
Listing Brokerage: RE/MAX Results

ID: 4072008
Published: September 04, 2025
Last Update: September 04, 2025
Views: 1






