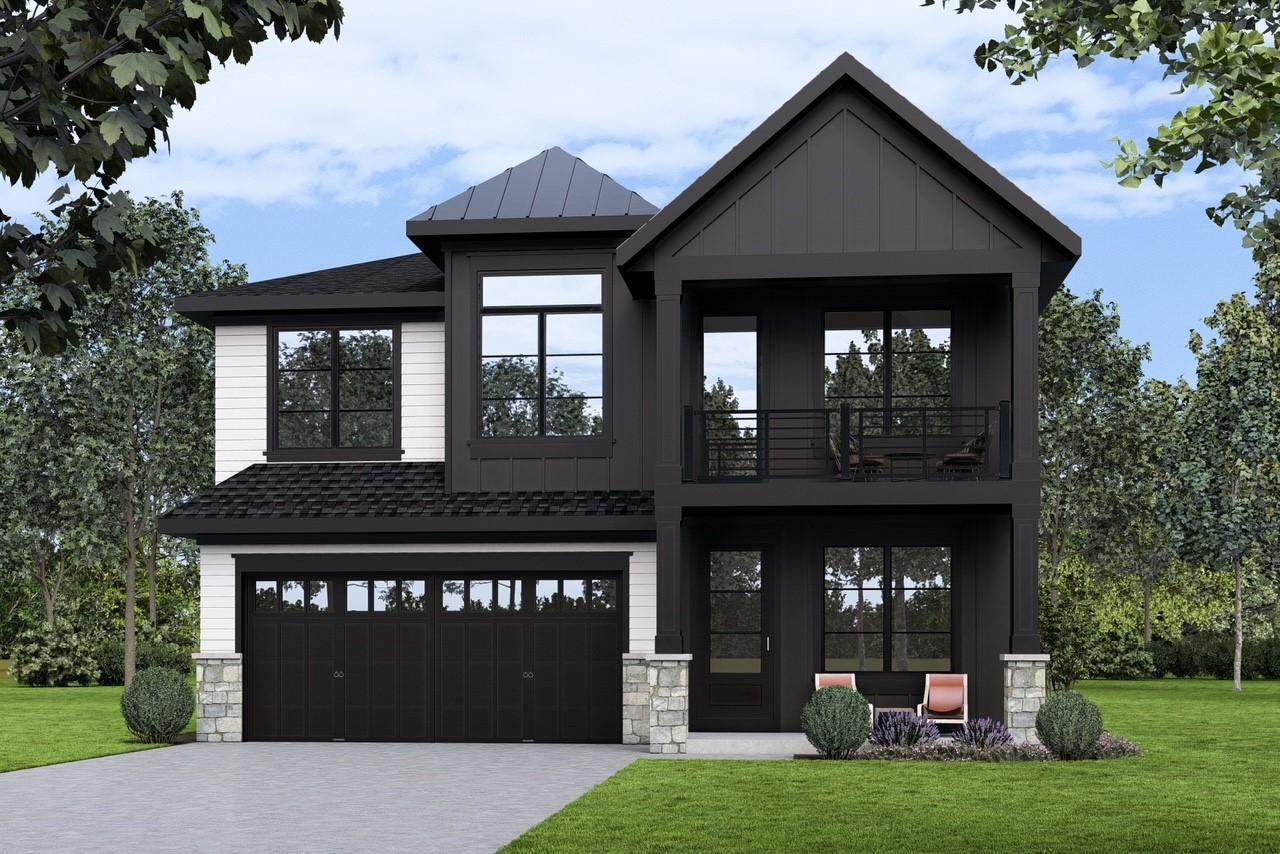6016 OAKLAWN AVENUE
6016 Oaklawn Avenue, Minneapolis (Edina), 55424, MN
-
Price: $2,150,000
-
Status type: For Sale
-
City: Minneapolis (Edina)
-
Neighborhood: Fairfax
Bedrooms: 5
Property Size :4366
-
Listing Agent: NST10402,NST103451
-
Property type : Single Family Residence
-
Zip code: 55424
-
Street: 6016 Oaklawn Avenue
-
Street: 6016 Oaklawn Avenue
Bathrooms: 5
Year: 2025
Listing Brokerage: Bridge Realty, LLC
FEATURES
- Range
- Refrigerator
- Washer
- Dryer
- Microwave
- Exhaust Fan
- Dishwasher
- Disposal
- Freezer
- Humidifier
- Air-To-Air Exchanger
- Gas Water Heater
- Double Oven
DETAILS
Located in the Pamela Park area sits this custom-built home by NR Properties. This home has attention to detail around every corner. As you walk through the front door you are greeted by hardwood floors that flow throughout the main level and second level. The main level features an office with custom finishes, a large gourmet kitchen (custom cabinets, oversized island seating six), living room, dining room, gas fireplace, pantry area & oversized mudroom. Just off the kitchen is a large covered composite deck with large sliding doors. The upper level has a large bonus room, 4 bedrooms including a large primary with walk-in closet & bathroom (including heated floors); 3 other good size bedrooms -one with ensuite. The oversized laundry has everything you need from storage to hanging! The lower level has a great entertainment room, gym room with sport floor, bedroom, & bathroom. Come see this one before while you can still customize.
INTERIOR
Bedrooms: 5
Fin ft² / Living Area: 4366 ft²
Below Ground Living: 1486ft²
Bathrooms: 5
Above Ground Living: 2880ft²
-
Basement Details: Drain Tiled, Finished,
Appliances Included:
-
- Range
- Refrigerator
- Washer
- Dryer
- Microwave
- Exhaust Fan
- Dishwasher
- Disposal
- Freezer
- Humidifier
- Air-To-Air Exchanger
- Gas Water Heater
- Double Oven
EXTERIOR
Air Conditioning: Central Air
Garage Spaces: 2
Construction Materials: N/A
Foundation Size: 1562ft²
Unit Amenities:
-
Heating System:
-
- Forced Air
ROOMS
| Main | Size | ft² |
|---|---|---|
| Living Room | n/a | 0 ft² |
| Kitchen | n/a | 0 ft² |
| Upper | Size | ft² |
|---|---|---|
| Bonus Room | n/a | 0 ft² |
| Bedroom 1 | n/a | 0 ft² |
| Bedroom 2 | n/a | 0 ft² |
| Bedroom 3 | n/a | 0 ft² |
| Bedroom 4 | n/a | 0 ft² |
| Laundry | n/a | 0 ft² |
| Lower | Size | ft² |
|---|---|---|
| Bedroom 5 | n/a | 0 ft² |
| Family Room | n/a | 0 ft² |
| Exercise Room | n/a | 0 ft² |
LOT
Acres: N/A
Lot Size Dim.: 50x133
Longitude: 44.8938
Latitude: -93.337
Zoning: Residential-Single Family
FINANCIAL & TAXES
Tax year: 2024
Tax annual amount: $5,294
MISCELLANEOUS
Fuel System: N/A
Sewer System: City Sewer/Connected
Water System: City Water/Connected
ADITIONAL INFORMATION
MLS#: NST7743803
Listing Brokerage: Bridge Realty, LLC






