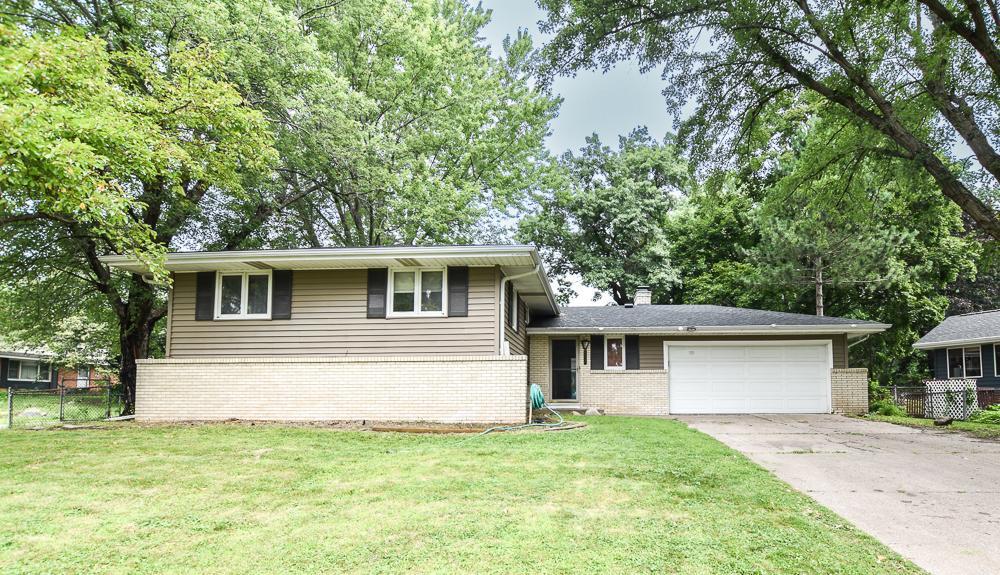6016 BIRCHWOOD ROAD
6016 Birchwood Road, Woodbury, 55125, MN
-
Price: $380,000
-
Status type: For Sale
-
City: Woodbury
-
Neighborhood: PARK HILLS
Bedrooms: 4
Property Size :1932
-
Listing Agent: NST25792,NST83690
-
Property type : Single Family Residence
-
Zip code: 55125
-
Street: 6016 Birchwood Road
-
Street: 6016 Birchwood Road
Bathrooms: 2
Year: 1966
Listing Brokerage: Exp Realty, LLC.
FEATURES
- Range
- Refrigerator
- Washer
- Dryer
- Microwave
- Exhaust Fan
- Dishwasher
- Disposal
DETAILS
Well built spacious property in desirable neighborhood! Family room on main level with fireplace and walk-out to backyard patio. Kitchen with breakfast bar connected with informal dining room area. Three bedrooms on one level. Two full bathrooms. Amusement room/second family room in lower level. Hardwood floors throughout; 2021 New air ducts furnace and A/C. Updated kitchen with new cabinets, floor and fresh paint! 2024 New roof. Attached two car garage; large fenced backyard and more. You must see!
INTERIOR
Bedrooms: 4
Fin ft² / Living Area: 1932 ft²
Below Ground Living: 660ft²
Bathrooms: 2
Above Ground Living: 1272ft²
-
Basement Details: Block, Daylight/Lookout Windows, Egress Window(s), Finished,
Appliances Included:
-
- Range
- Refrigerator
- Washer
- Dryer
- Microwave
- Exhaust Fan
- Dishwasher
- Disposal
EXTERIOR
Air Conditioning: Central Air
Garage Spaces: 2
Construction Materials: N/A
Foundation Size: 1008ft²
Unit Amenities:
-
- Patio
- Kitchen Window
- Hardwood Floors
- Washer/Dryer Hookup
- Tile Floors
Heating System:
-
- Forced Air
ROOMS
| Upper | Size | ft² |
|---|---|---|
| Living Room | 17X14 | 289 ft² |
| Dining Room | 10X9 | 100 ft² |
| Kitchen | 10X9 | 100 ft² |
| Bedroom 1 | 10X10 | 100 ft² |
| Bedroom 2 | 12X10 | 144 ft² |
| Bedroom 3 | 12X11 | 144 ft² |
| Main | Size | ft² |
|---|---|---|
| Family Room | 15X12 | 225 ft² |
| Patio | 20X16 | 400 ft² |
| Lower | Size | ft² |
|---|---|---|
| Bedroom 4 | 16X11 | 256 ft² |
| Family Room | 22X11 | 484 ft² |
| Amusement Room | 11X7 | 121 ft² |
LOT
Acres: N/A
Lot Size Dim.: 85x130
Longitude: 44.9311
Latitude: -92.9834
Zoning: Residential-Single Family
FINANCIAL & TAXES
Tax year: 2025
Tax annual amount: $4,026
MISCELLANEOUS
Fuel System: N/A
Sewer System: City Sewer/Connected
Water System: City Water/Connected
ADDITIONAL INFORMATION
MLS#: NST7783880
Listing Brokerage: Exp Realty, LLC.

ID: 3966289
Published: August 05, 2025
Last Update: August 05, 2025
Views: 1






