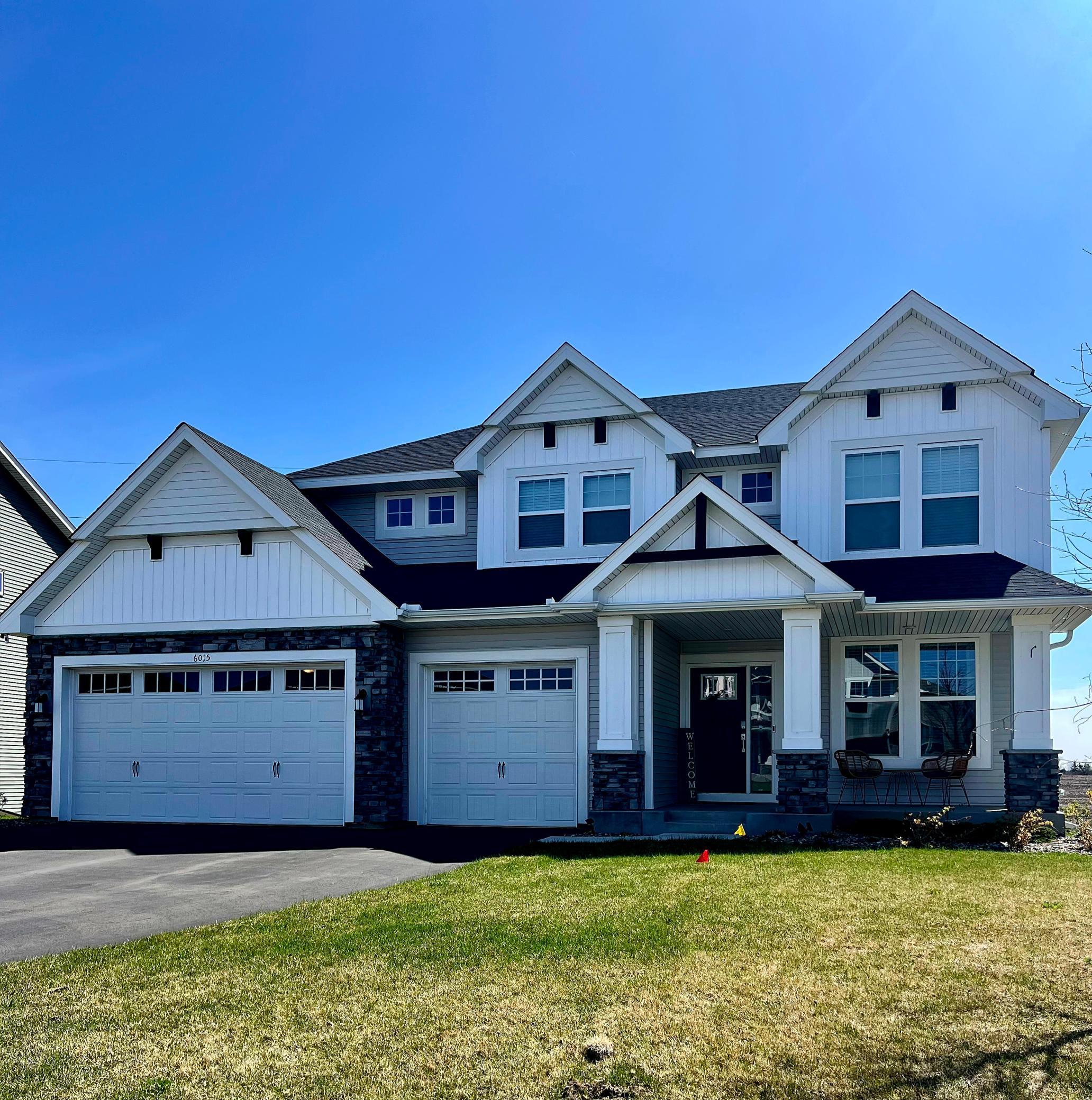6015 INSPIRE AVENUE
6015 Inspire Avenue, Cottage Grove, 55016, MN
-
Price: $664,900
-
Status type: For Sale
-
City: Cottage Grove
-
Neighborhood: Calarosa 6th Add
Bedrooms: 5
Property Size :3205
-
Listing Agent: NST1000015,NST47398
-
Property type : Single Family Residence
-
Zip code: 55016
-
Street: 6015 Inspire Avenue
-
Street: 6015 Inspire Avenue
Bathrooms: 4
Year: 2023
Listing Brokerage: Real Broker, LLC
FEATURES
- Range
- Refrigerator
- Washer
- Dryer
- Microwave
- Dishwasher
- Disposal
- Stainless Steel Appliances
DETAILS
Stunning 2023-Built Home in a Sought-After Community! Nestled in a highly desirable neighborhood with a beautiful shared pool and vibrant community space, this 5-bedroom, 4-bathroom gem offers all of the latest and greatest in energy efficiency, style and function! Step into an open-concept main floor, featuring a gourmet kitchen with rich finishes, ample cabinetry, and a spacious island that’s perfect for entertaining. The main floor also boasts a versatile flex room, ideal for a home office, playroom, or formal dining and a generous family room with gas fireplace! Upstairs, find ultimate convenience with a dedicated laundry room on the bedroom level, along with a luxurious primary suite and three additional bedrooms. The walk-out basement is an entertainer’s dream, complete with a cozy family room, an additional bedroom, and a wet bar for hosting game nights or celebrations. Outside, the fenced yard provides privacy and space for outdoor activities, while the 3-car garage ensures plenty of storage and parking. This home is more than just a house; it’s a lifestyle. Don’t miss your chance to join this exceptional community—schedule your showing today!
INTERIOR
Bedrooms: 5
Fin ft² / Living Area: 3205 ft²
Below Ground Living: 725ft²
Bathrooms: 4
Above Ground Living: 2480ft²
-
Basement Details: Daylight/Lookout Windows, Finished, Full, Storage Space, Walkout,
Appliances Included:
-
- Range
- Refrigerator
- Washer
- Dryer
- Microwave
- Dishwasher
- Disposal
- Stainless Steel Appliances
EXTERIOR
Air Conditioning: Central Air
Garage Spaces: 3
Construction Materials: N/A
Foundation Size: 1096ft²
Unit Amenities:
-
- Kitchen Window
- Deck
- Hardwood Floors
- Walk-In Closet
- In-Ground Sprinkler
- Kitchen Center Island
- Wet Bar
- Primary Bedroom Walk-In Closet
Heating System:
-
- Forced Air
ROOMS
| Main | Size | ft² |
|---|---|---|
| Family Room | 17x15 | 289 ft² |
| Kitchen | 15x12 | 225 ft² |
| Informal Dining Room | 15x11 | 225 ft² |
| Flex Room | 11x10 | 121 ft² |
| Upper | Size | ft² |
|---|---|---|
| Bedroom 1 | 17x15 | 289 ft² |
| Bedroom 2 | 12x11 | 144 ft² |
| Bedroom 3 | 11x11 | 121 ft² |
| Bedroom 4 | 11x10 | 121 ft² |
| Lower | Size | ft² |
|---|---|---|
| Bedroom 5 | 12x12 | 144 ft² |
| Recreation Room | 26x14 | 676 ft² |
LOT
Acres: N/A
Lot Size Dim.: 67x180x107x172
Longitude: 44.8607
Latitude: -92.934
Zoning: Residential-Single Family
FINANCIAL & TAXES
Tax year: 2025
Tax annual amount: $7,694
MISCELLANEOUS
Fuel System: N/A
Sewer System: City Sewer/Connected
Water System: City Water/Connected
ADITIONAL INFORMATION
MLS#: NST7736189
Listing Brokerage: Real Broker, LLC

ID: 3564922
Published: April 30, 2025
Last Update: April 30, 2025
Views: 2






