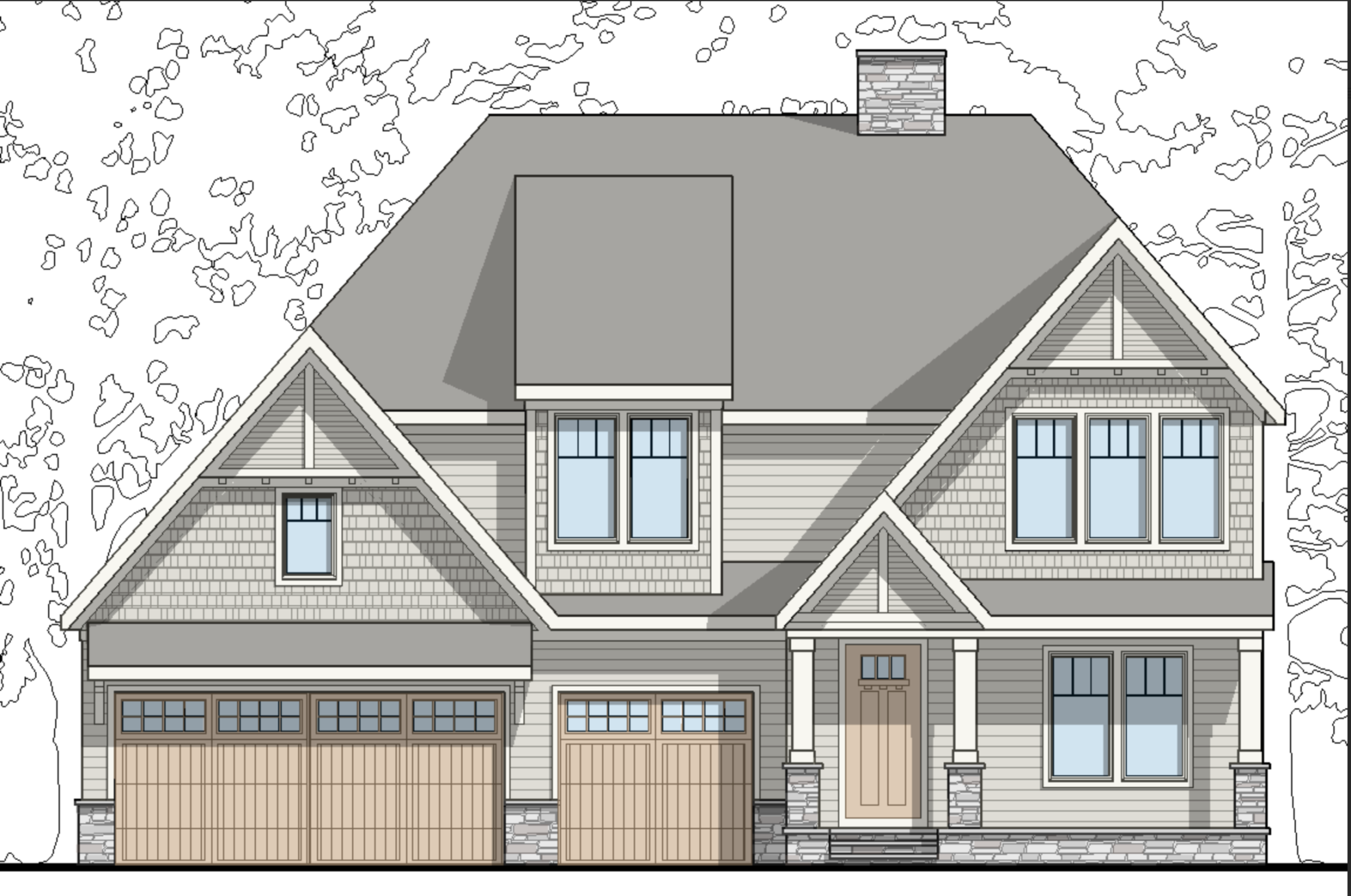6013 CONCORD AVENUE
6013 Concord Avenue, Edina (Minneapolis), 55424, MN
-
Price: $2,199,900
-
Status type: For Sale
-
City: Edina (Minneapolis)
-
Neighborhood: Valley View Terrace 2nd Add
Bedrooms: 5
Property Size :4876
-
Listing Agent: NST10402,NST103451
-
Property type : Single Family Residence
-
Zip code: 55424
-
Street: 6013 Concord Avenue
-
Street: 6013 Concord Avenue
Bathrooms: 5
Year: 2025
Listing Brokerage: Bridge Realty, LLC
FEATURES
- Range
- Refrigerator
- Dryer
- Microwave
- Disposal
- Humidifier
- Gas Water Heater
- Double Oven
DETAILS
Located on an extra wide 75 ft lot sits this custom built home by NR Properties. Extra deep insulated & heated 3-car garage to the well-thought-out design, walkout basement, maximizing every potential in the home and the lot this one has to offer. As you walk in the front door you are greeted by hardwood floors that flow throughout the main level. The main level features an office with custom finishes, a large gourmet kitchen (custom cabs, oversized island), living room, second pocket office, full butler's pantry & oversized mudroom. The Upper Level has 4 BRs including a large primary w/walk-in closet & bathroom; 3 other good size bedrooms -one with an on-suite. The oversized laundry has everything you need from storage to hanging and is connected to the primary closet! The Lower Level has a full large bar, fireplace, huge living room, bedroom, bathroom, and flex room. The amount of natural light that floods the basement makes this space feel anything but a basement. Enjoy the walkout feature that leads to your large yard! Come see and inquire about this one today before it is gone, there are no homes like this one on the market at this price point in the area!
INTERIOR
Bedrooms: 5
Fin ft² / Living Area: 4876 ft²
Below Ground Living: 1447ft²
Bathrooms: 5
Above Ground Living: 3429ft²
-
Basement Details: Egress Window(s), Finished, Walkout,
Appliances Included:
-
- Range
- Refrigerator
- Dryer
- Microwave
- Disposal
- Humidifier
- Gas Water Heater
- Double Oven
EXTERIOR
Air Conditioning: Central Air
Garage Spaces: 3
Construction Materials: N/A
Foundation Size: 1557ft²
Unit Amenities:
-
Heating System:
-
- Forced Air
ROOMS
| Main | Size | ft² |
|---|---|---|
| Living Room | 19x19 | 361 ft² |
| Dining Room | 14x11 | 196 ft² |
| Kitchen | 16x13 | 256 ft² |
| Deck | 23x15 | 529 ft² |
| Study | 12x8 | 144 ft² |
| Office | 12x11 | 144 ft² |
| Lower | Size | ft² |
|---|---|---|
| Family Room | 24x14 | 576 ft² |
| Bedroom 5 | 13x11 | 169 ft² |
| Bar/Wet Bar Room | 10x6 | 100 ft² |
| Bonus Room | 11x11 | 121 ft² |
| Upper | Size | ft² |
|---|---|---|
| Bedroom 1 | 17x16 | 289 ft² |
| Bedroom 2 | 14x13 | 196 ft² |
| Bedroom 3 | 14x11 | 196 ft² |
| Bedroom 4 | 15x11 | 225 ft² |
LOT
Acres: N/A
Lot Size Dim.: 75x144
Longitude: 44.8936
Latitude: -93.3438
Zoning: Residential-Single Family
FINANCIAL & TAXES
Tax year: 2025
Tax annual amount: $5,998
MISCELLANEOUS
Fuel System: N/A
Sewer System: City Sewer/Connected
Water System: City Water/Connected
ADDITIONAL INFORMATION
MLS#: NST7825273
Listing Brokerage: Bridge Realty, LLC

ID: 4283601
Published: November 07, 2025
Last Update: November 07, 2025
Views: 2






