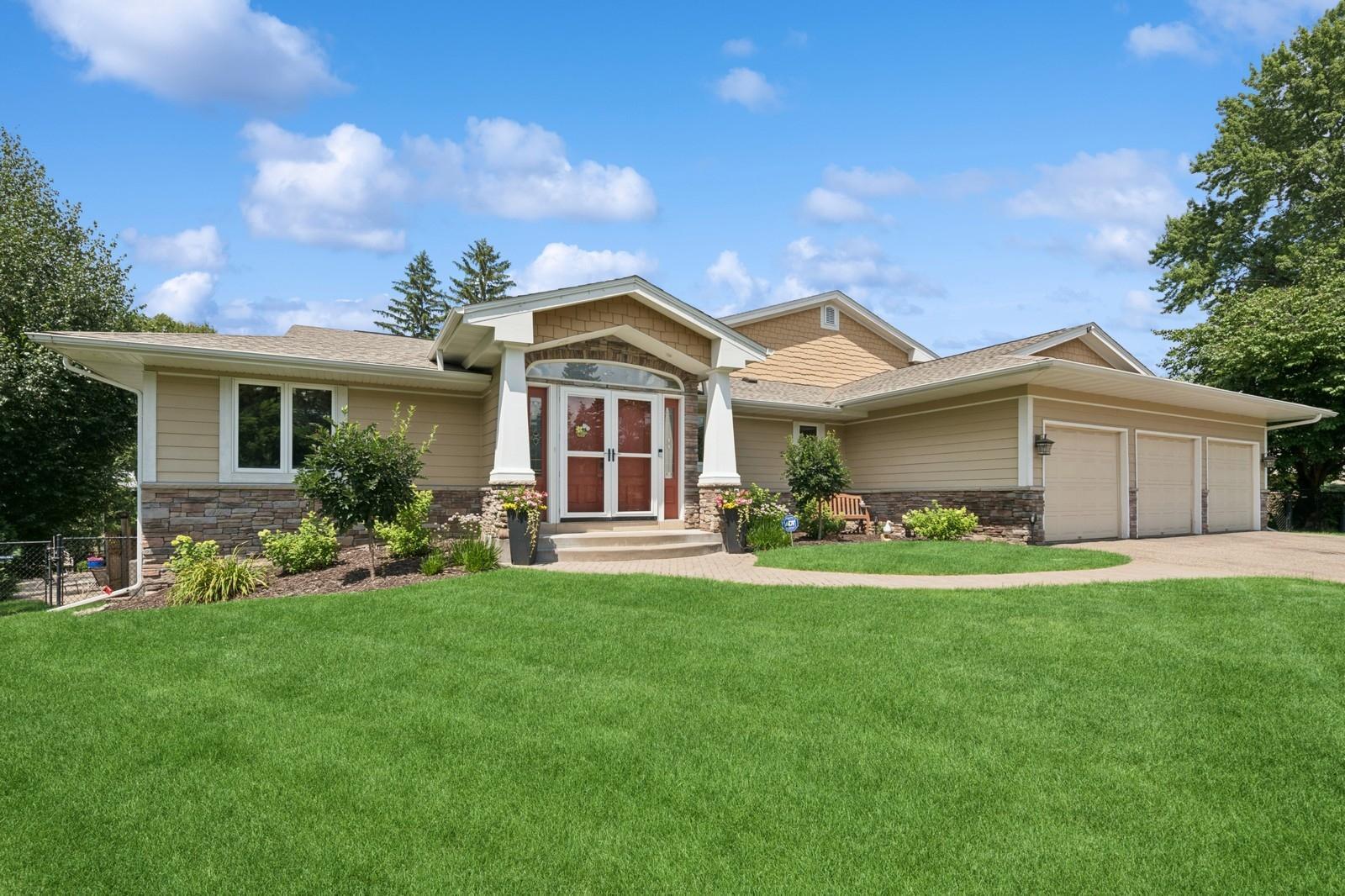6012 GROVE CIRCLE
6012 Grove Circle, Minneapolis (Edina), 55436, MN
-
Price: $1,200,000
-
Status type: For Sale
-
City: Minneapolis (Edina)
-
Neighborhood: Robert Middlemist 2nd Add
Bedrooms: 4
Property Size :3487
-
Listing Agent: NST16645,NST227134
-
Property type : Single Family Residence
-
Zip code: 55436
-
Street: 6012 Grove Circle
-
Street: 6012 Grove Circle
Bathrooms: 5
Year: 1977
Listing Brokerage: Coldwell Banker Burnet
FEATURES
- Refrigerator
- Washer
- Dryer
- Microwave
- Exhaust Fan
- Dishwasher
- Water Softener Owned
- Disposal
- Cooktop
- Wall Oven
- Humidifier
- Water Filtration System
- Gas Water Heater
- Double Oven
- Stainless Steel Appliances
DETAILS
This approximately 3,500 square foot house with four bedrooms and five bathrooms offers a private and secluded setting with a cul-de-sac neighborhood. The expansive living spaces allow for ample room to accommodate a variety of lifestyle needs. The great room and updated kitchen provide a casual gathering space, while the formal dining room and optional office provide flexibility for other desired uses. The fully finished basement with walk out provide access to the sport pool and patio, creating an inviting atmosphere for recreation and relaxation. Storage space is abundant, and the heated garage provides a practical and secure space for vehicle storage, as well as potential additional storage or workshop uses. The combination of indoor and outdoor features makes this property a versatile and appealing option for any persons needs. Great proximity to shopping, parks, bike trails and locals schools.
INTERIOR
Bedrooms: 4
Fin ft² / Living Area: 3487 ft²
Below Ground Living: 1180ft²
Bathrooms: 5
Above Ground Living: 2307ft²
-
Basement Details: Finished, Full, Storage Space, Sump Pump, Walkout,
Appliances Included:
-
- Refrigerator
- Washer
- Dryer
- Microwave
- Exhaust Fan
- Dishwasher
- Water Softener Owned
- Disposal
- Cooktop
- Wall Oven
- Humidifier
- Water Filtration System
- Gas Water Heater
- Double Oven
- Stainless Steel Appliances
EXTERIOR
Air Conditioning: Central Air
Garage Spaces: 3
Construction Materials: N/A
Foundation Size: 2307ft²
Unit Amenities:
-
- Patio
- Deck
- Natural Woodwork
- Hardwood Floors
- Ceiling Fan(s)
- Walk-In Closet
- Washer/Dryer Hookup
- In-Ground Sprinkler
- Kitchen Center Island
- French Doors
- Primary Bedroom Walk-In Closet
Heating System:
-
- Forced Air
- Fireplace(s)
ROOMS
| Upper | Size | ft² |
|---|---|---|
| Bedroom 1 | 17 x 18 | 289 ft² |
| Bedroom 2 | 12 x 10.9 | 129 ft² |
| Main | Size | ft² |
|---|---|---|
| Den | 14 x 11.3 | 157.5 ft² |
| Great Room | 21 x 17 | 441 ft² |
| Mud Room | 8.8 x 5.9 | 49.83 ft² |
| Dining Room | 13.4 x 14 | 178.67 ft² |
| Kitchen | 11 x 12 | 121 ft² |
| Bathroom | 7 x 5 | 49 ft² |
| Lower | Size | ft² |
|---|---|---|
| Bedroom 3 | 10 x 14 | 100 ft² |
| Bedroom 4 | 11 x 15 | 121 ft² |
| Bathroom | 7 x 9 | 49 ft² |
| Bathroom | 7 x 6 | 49 ft² |
| Laundry | 12 x 20 | 144 ft² |
| Family Room | n/a | 0 ft² |
LOT
Acres: N/A
Lot Size Dim.: Irregular
Longitude: 44.8991
Latitude: -93.3777
Zoning: Residential-Single Family
FINANCIAL & TAXES
Tax year: 2025
Tax annual amount: $10,366
MISCELLANEOUS
Fuel System: N/A
Sewer System: City Sewer/Connected
Water System: City Water/Connected
ADDITIONAL INFORMATION
MLS#: NST7728774
Listing Brokerage: Coldwell Banker Burnet

ID: 3952135
Published: August 01, 2025
Last Update: August 01, 2025
Views: 2






