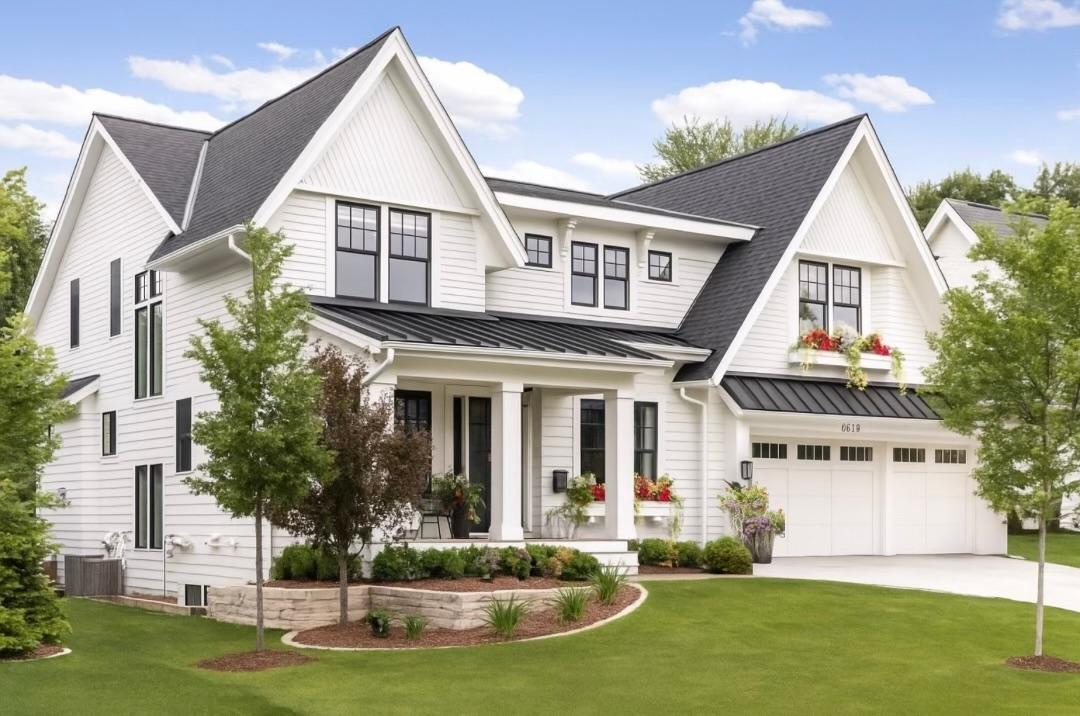601 FOX HILL DRIVE
601 Fox Hill Drive, Chanhassen, 55317, MN
-
Price: $2,075,000
-
Status type: For Sale
-
City: Chanhassen
-
Neighborhood: Fox Ridge Estates
Bedrooms: 5
Property Size :5283
-
Listing Agent: NST26146,NST518644
-
Property type : Single Family Residence
-
Zip code: 55317
-
Street: 601 Fox Hill Drive
-
Street: 601 Fox Hill Drive
Bathrooms: 5
Year: 2025
Listing Brokerage: Exp Realty, LLC.
DETAILS
Exceptional Custom Build Opportunity by DENALI Custom Homes – Fox Ridge | Steps to Lotus Lake Discover the rare opportunity to own a half-acre wooded lot in the prestigious Fox Ridge neighborhood—just steps to Lotus Lake, a lakeside Park with Beach, and minutes from downtown Excelsior. This premier build package offers the ideal blend of luxury, location, and lifestyle in one of Chanhassen’s most sought-after communities. Built by award-winning DENALI Custom Homes, industry recognized for upscale lake home design and craftmanship for over 25 years. This transitional-style home represents the perfect balance of timeless architecture and modern elegance. The home pictured is a representation of what is planned for the lot, but there’s still time to select finishes and customize the design to truly make it your own. Don't miss your chance to build your dream home with one of Minnesota’s most respected luxury builders—on one of the area’s most desirable lots.
INTERIOR
Bedrooms: 5
Fin ft² / Living Area: 5283 ft²
Below Ground Living: 1384ft²
Bathrooms: 5
Above Ground Living: 3899ft²
-
Basement Details: Finished, Walkout,
Appliances Included:
-
EXTERIOR
Air Conditioning: Central Air,Zoned
Garage Spaces: 3
Construction Materials: N/A
Foundation Size: 1729ft²
Unit Amenities:
-
Heating System:
-
- Forced Air
ROOMS
| Main | Size | ft² |
|---|---|---|
| Kitchen | 17 X 18 | 289 ft² |
| Dining Room | 16 X 10 | 256 ft² |
| Great Room | 21 X 20 | 441 ft² |
| Screened Porch | 20 x 11 | 400 ft² |
| Flex Room | n/a | 0 ft² |
| Pantry (Walk-In) | n/a | 0 ft² |
| Deck | 13 x 7 | 169 ft² |
| Upper | Size | ft² |
|---|---|---|
| Loft | n/a | 0 ft² |
| Bedroom 1 | 14 x 20 | 196 ft² |
| Bedroom 2 | 15 x 14 | 225 ft² |
| Bedroom 3 | 17 x 14 | 289 ft² |
| Bedroom 4 | 13 x 15 | 169 ft² |
| Laundry | 8 x 7 | 64 ft² |
| Lower | Size | ft² |
|---|---|---|
| Bedroom 5 | 11 x 10 | 121 ft² |
| Family Room | 21 x 20 | 441 ft² |
| Recreation Room | 18 x 21 | 324 ft² |
LOT
Acres: N/A
Lot Size Dim.: 169 x 25 x 169 x25
Longitude: 44.8776
Latitude: -93.5352
Zoning: Residential-Single Family
FINANCIAL & TAXES
Tax year: 2024
Tax annual amount: $3,362
MISCELLANEOUS
Fuel System: N/A
Sewer System: City Sewer/Connected
Water System: City Water/Connected
ADDITIONAL INFORMATION
MLS#: NST7793703
Listing Brokerage: Exp Realty, LLC.

ID: 4072503
Published: September 04, 2025
Last Update: September 04, 2025
Views: 1






