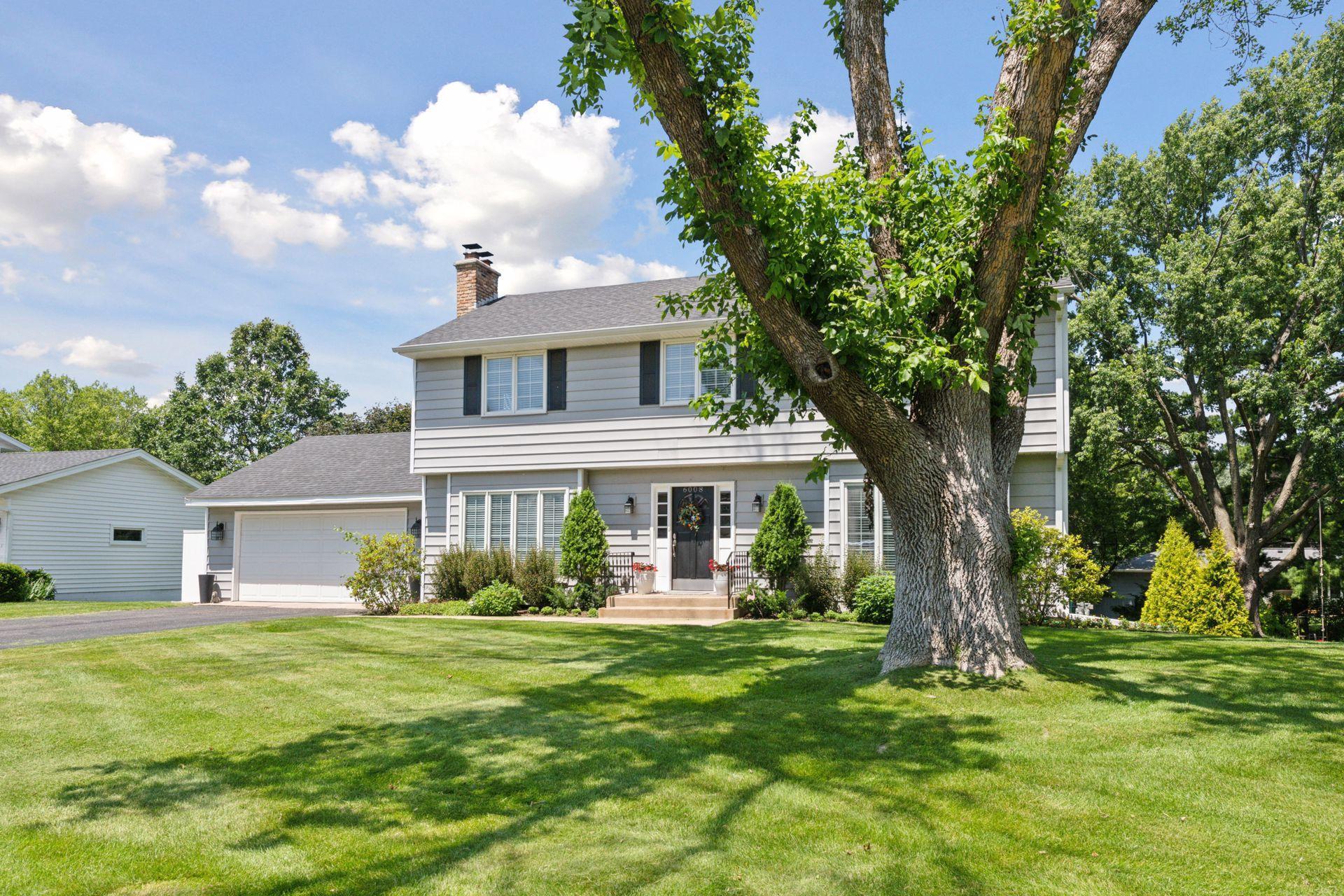6008 EDEN PRAIRIE ROAD
6008 Eden Prairie Road, Minneapolis (Edina), 55436, MN
-
Price: $775,000
-
Status type: For Sale
-
City: Minneapolis (Edina)
-
Neighborhood: Valley Park
Bedrooms: 5
Property Size :3109
-
Listing Agent: NST49138,NST45243
-
Property type : Single Family Residence
-
Zip code: 55436
-
Street: 6008 Eden Prairie Road
-
Street: 6008 Eden Prairie Road
Bathrooms: 3
Year: 1969
Listing Brokerage: Compass
FEATURES
- Range
- Refrigerator
- Washer
- Dryer
- Microwave
- Exhaust Fan
- Dishwasher
- Disposal
- Cooktop
- Stainless Steel Appliances
DETAILS
Showings Start Tuesday July 8th, 2025. This Fantastic Two-Story Walkout on a .30 acre lot features the following: Main Floor- Living Room, Family Room, Dinning Room, Remodeled Kitchen and Powder Bathroom. Upper Level - 4 Bedrooms, Primary remodeled 3/4 Bathroom, Remodeled Full Bathroom. Lower Level - 5th Bedrooms, Office, Laundry and Large Family Room. Agents verify Measurements
INTERIOR
Bedrooms: 5
Fin ft² / Living Area: 3109 ft²
Below Ground Living: 960ft²
Bathrooms: 3
Above Ground Living: 2149ft²
-
Basement Details: Finished, Walkout,
Appliances Included:
-
- Range
- Refrigerator
- Washer
- Dryer
- Microwave
- Exhaust Fan
- Dishwasher
- Disposal
- Cooktop
- Stainless Steel Appliances
EXTERIOR
Air Conditioning: Central Air
Garage Spaces: 2
Construction Materials: N/A
Foundation Size: 1067ft²
Unit Amenities:
-
Heating System:
-
- Forced Air
ROOMS
| Main | Size | ft² |
|---|---|---|
| Living Room | 17.6x12.4 | 215.83 ft² |
| Family Room | 14.2x13.5 | 190.07 ft² |
| Dining Room | 12.6x10.6 | 131.25 ft² |
| Kitchen | 18.2x10.5 | 189.24 ft² |
| Mud Room | 9.8x5.10 | 56.39 ft² |
| Upper | Size | ft² |
|---|---|---|
| Bedroom 1 | 14.2x14.5 | 204.24 ft² |
| Bedroom 2 | 12.1x9.11 | 119.83 ft² |
| Bedroom 3 | 14.9x10.5 | 153.65 ft² |
| Bedroom 4 | 11.4x13.8 | 154.89 ft² |
| Lower | Size | ft² |
|---|---|---|
| Bedroom 5 | 15.2x12.1 | 183.26 ft² |
| Office | 8.5x6.1 | 51.2 ft² |
| Laundry | 22.11x13.4 | 305.56 ft² |
| Living Room | 28.1x22.6 | 631.88 ft² |
LOT
Acres: N/A
Lot Size Dim.: 85X144X103X159
Longitude: 44.9009
Latitude: -93.3784
Zoning: Residential-Single Family
FINANCIAL & TAXES
Tax year: 2025
Tax annual amount: $7,034
MISCELLANEOUS
Fuel System: N/A
Sewer System: City Sewer/Connected
Water System: City Water/Connected
ADITIONAL INFORMATION
MLS#: NST7766003
Listing Brokerage: Compass

ID: 3862799
Published: July 08, 2025
Last Update: July 08, 2025
Views: 2






