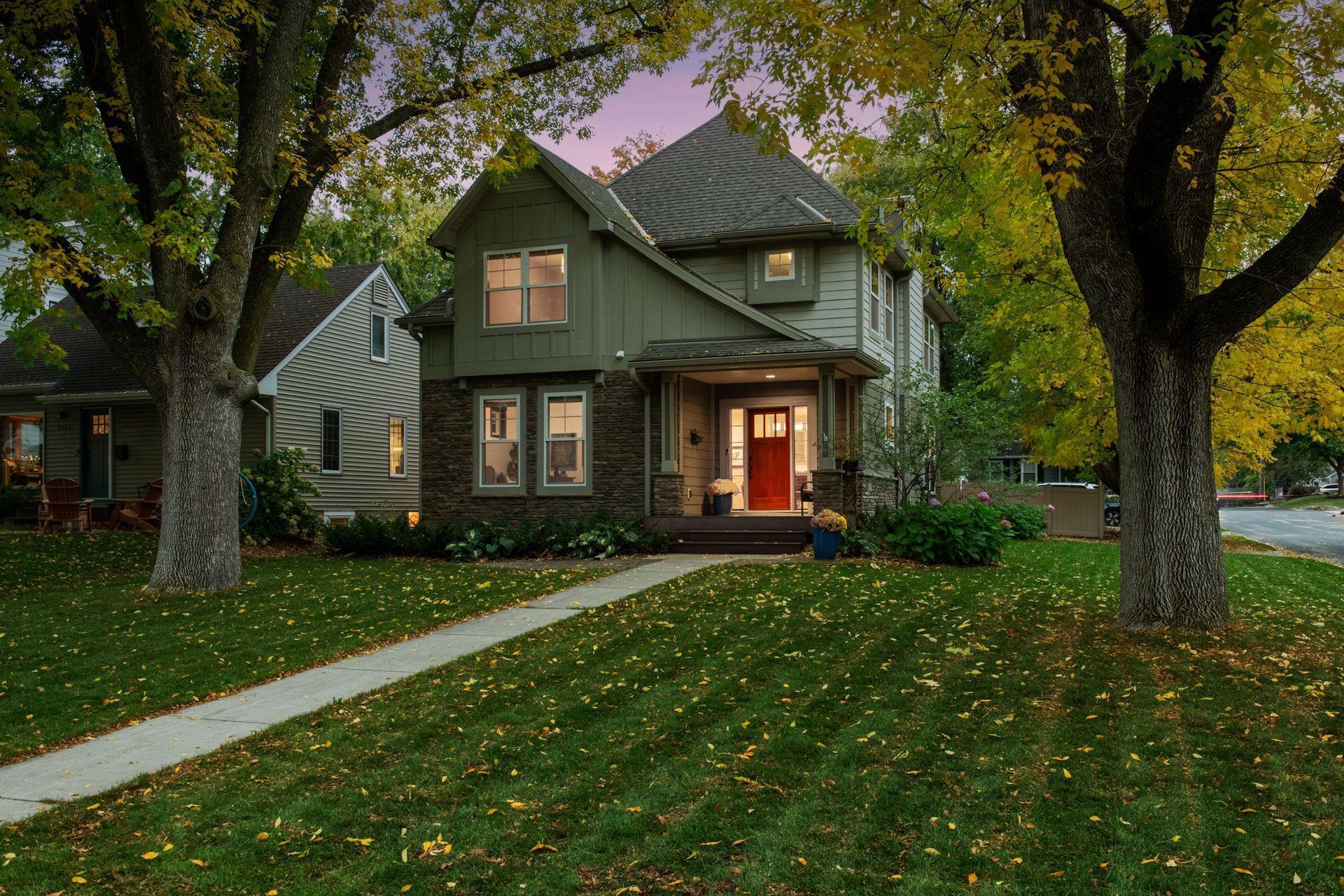6000 KELLOGG AVENUE
6000 Kellogg Avenue, Edina, 55424, MN
-
Property type : Single Family Residence
-
Zip code: 55424
-
Street: 6000 Kellogg Avenue
-
Street: 6000 Kellogg Avenue
Bathrooms: 4
Year: 2013
Listing Brokerage: Compass
FEATURES
- Range
- Refrigerator
- Washer
- Dryer
- Microwave
- Exhaust Fan
- Dishwasher
- Disposal
- Water Softener Rented
- Double Oven
- Wine Cooler
- Stainless Steel Appliances
DETAILS
Newer construction in East Edina's popular Pamela Park neighborhood. Recent updates by award winning Bizal Built Inc. include fully remodeled kitchen w/ custom cabinetry & Wolf appliances, mudroom & pantry refresh, dining area w/ custom built-ins & main floor powder room. In the upper level, full remodel to the primary suite w/ walk-in shower, separate tub & dual walk-in closets. Light and bright floor plan w/ 4" hardwoods and Anderson Windows. Versatile main floor office or playroom w/ new carpet. 4 bedrooms up all with custom closet organizers. Fresh paint and new lighting thru-out. Entertaining lower level features wet bar w/ wine fridge & dishwasher. Additional 5th bedroom w/ closet organizers & 3/4 bath. Heated garage w/ epoxy floor and extra storage. Fully fenced in backyard w/ stamped concrete patio and professional landscaping. Fantastic location w/ easy access to Pamela Park, 50th & France, Southdale Mall, & schools.
INTERIOR
Bedrooms: 5
Fin ft² / Living Area: 3480 ft²
Below Ground Living: 954ft²
Bathrooms: 4
Above Ground Living: 2526ft²
-
Basement Details: Drain Tiled, Egress Window(s), Finished, Full, Sump Pump,
Appliances Included:
-
- Range
- Refrigerator
- Washer
- Dryer
- Microwave
- Exhaust Fan
- Dishwasher
- Disposal
- Water Softener Rented
- Double Oven
- Wine Cooler
- Stainless Steel Appliances
EXTERIOR
Air Conditioning: Central Air
Garage Spaces: 2
Construction Materials: N/A
Foundation Size: 1060ft²
Unit Amenities:
-
- Patio
- Kitchen Window
- Porch
- Hardwood Floors
- Ceiling Fan(s)
- Walk-In Closet
- Washer/Dryer Hookup
- In-Ground Sprinkler
- Kitchen Center Island
- French Doors
- Wet Bar
- Tile Floors
- Primary Bedroom Walk-In Closet
Heating System:
-
- Forced Air
ROOMS
| Main | Size | ft² |
|---|---|---|
| Living Room | 28 x 16 | 784 ft² |
| Dining Room | 15 x 11 | 225 ft² |
| Kitchen | 12 x 13 | 144 ft² |
| Office | 12 x 11 | 144 ft² |
| Patio | n/a | 0 ft² |
| Upper | Size | ft² |
|---|---|---|
| Bedroom 1 | 13 x 16 | 169 ft² |
| Bedroom 2 | 13 x 12 | 169 ft² |
| Bedroom 3 | 10 x 13 | 100 ft² |
| Bedroom 4 | 10 x 13 | 100 ft² |
| Laundry | 9 x 6 | 81 ft² |
| Lower | Size | ft² |
|---|---|---|
| Family Room | 27 x 32 | 729 ft² |
| Bedroom 5 | 12 x 11 | 144 ft² |
LOT
Acres: N/A
Lot Size Dim.: 49 x 133
Longitude: 44.8943
Latitude: -93.3382
Zoning: Residential-Single Family
FINANCIAL & TAXES
Tax year: 2025
Tax annual amount: $15,754
MISCELLANEOUS
Fuel System: N/A
Sewer System: City Sewer/Connected
Water System: City Water/Connected
ADDITIONAL INFORMATION
MLS#: NST7823461
Listing Brokerage: Compass

ID: 4269234
Published: November 03, 2025
Last Update: November 03, 2025
Views: 2






