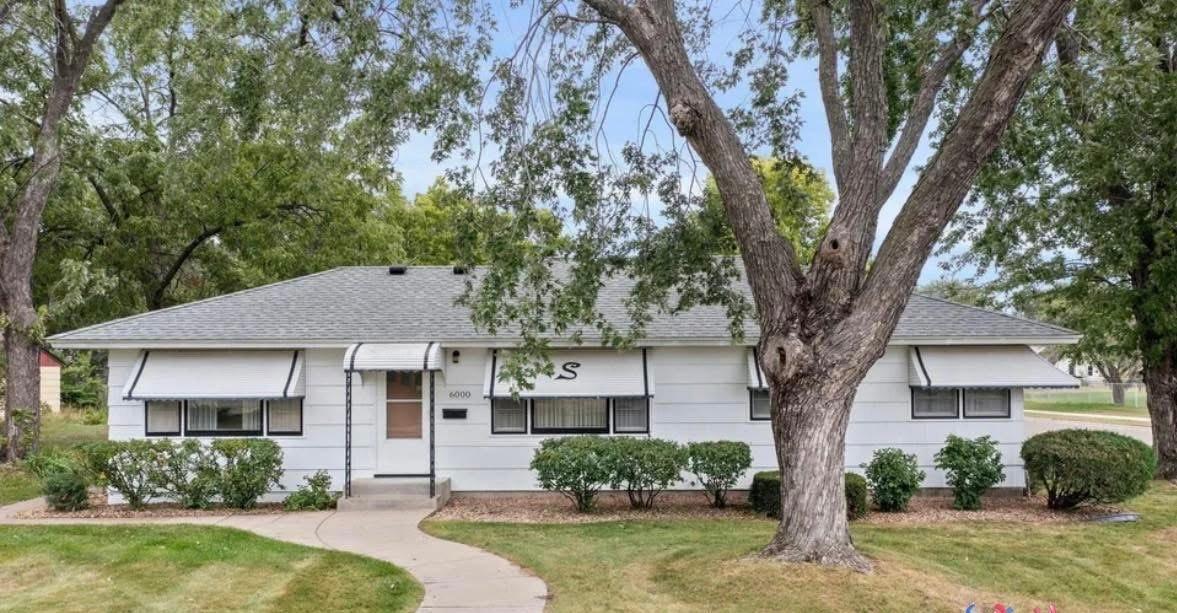6000 GIRARD AVENUE
6000 Girard Avenue, Minneapolis (Brooklyn Center), 55430, MN
-
Price: $335,000
-
Status type: For Sale
-
Neighborhood: Edwin E Nelsons 2nd Add
Bedrooms: 3
Property Size :2059
-
Listing Agent: NST49187,NST516235
-
Property type : Single Family Residence
-
Zip code: 55430
-
Street: 6000 Girard Avenue
-
Street: 6000 Girard Avenue
Bathrooms: 1
Year: 1952
Listing Brokerage: Keller Williams Premier Realty
FEATURES
- Range
- Refrigerator
- Washer
- Dryer
- Exhaust Fan
- Dishwasher
- Freezer
- Gas Water Heater
DETAILS
Charming and Versatile Home with Endless Possibilities – Perfect for Assisted Living or Personal Use. Welcome to 6000 Girard Ave N, Brooklyn Center – a well-maintained property with a rich history as a licensed assisted living facility. The home’s meticulous upkeep reflects the care it has received over the years, and with an active license in place, it’s an ideal opportunity for someone looking to open asimilar facility. Recent updates enhance both safety and comfort, including state life safety code–compliant windows, interconnected smoke alarms, several new appliances, fresh flooring, paint, and more. The open main-level floor plan makes the home spacious and adaptable, and with a quick bathroom remodel, it could easily become handicap accessible or more up to date. Inside, you’ll find three bedrooms upstairs and a nonconforming bedroom in the lower level, which currently features a nostalgic vintage bar area full of charm. The four-season porch offers incredible potential – envision it as a bright game room, a private home office, or a lush plant and hobby retreat. Situated on a large corner lot in a quiet neighborhood, the property also boasts a detached garage, close proximity to schools, convenient bus routes, and friendly neighbors. Whether you’re an investor seeking aturn-key assisted living setup, or a homeowner with a creative vision, this property offers solid bones, updates, and limitless potential.
INTERIOR
Bedrooms: 3
Fin ft² / Living Area: 2059 ft²
Below Ground Living: 739ft²
Bathrooms: 1
Above Ground Living: 1320ft²
-
Basement Details: Block, Daylight/Lookout Windows, Finished, Full, Partially Finished, Storage Space,
Appliances Included:
-
- Range
- Refrigerator
- Washer
- Dryer
- Exhaust Fan
- Dishwasher
- Freezer
- Gas Water Heater
EXTERIOR
Air Conditioning: Central Air
Garage Spaces: 2
Construction Materials: N/A
Foundation Size: 1320ft²
Unit Amenities:
-
- Kitchen Window
- Hardwood Floors
- Washer/Dryer Hookup
- In-Ground Sprinkler
- Main Floor Primary Bedroom
Heating System:
-
- Forced Air
ROOMS
| Main | Size | ft² |
|---|---|---|
| Bedroom 1 | 11x10 | 121 ft² |
| Bedroom 2 | 11x10 | 121 ft² |
| Bedroom 3 | 11x10 | 121 ft² |
| Dining Room | 16x11 | 256 ft² |
| Living Room | 19x30 | 361 ft² |
| Kitchen | 11x12 | 121 ft² |
| Four Season Porch | 15x12 | 225 ft² |
| Basement | Size | ft² |
|---|---|---|
| Flex Room | 11x11 | 121 ft² |
| Family Room | 28x10 | 784 ft² |
| Bar/Wet Bar Room | 10x7 | 100 ft² |
LOT
Acres: N/A
Lot Size Dim.: 75x134
Longitude: 45.064
Latitude: -93.2971
Zoning: Residential-Single Family
FINANCIAL & TAXES
Tax year: 2025
Tax annual amount: $3,143
MISCELLANEOUS
Fuel System: N/A
Sewer System: City Sewer/Connected
Water System: City Water/Connected
ADDITIONAL INFORMATION
MLS#: NST7794126
Listing Brokerage: Keller Williams Premier Realty






