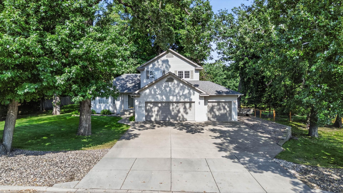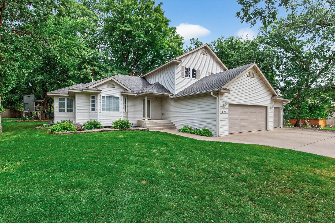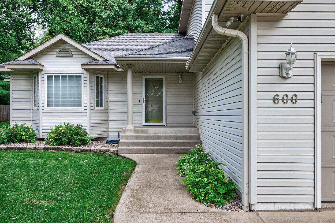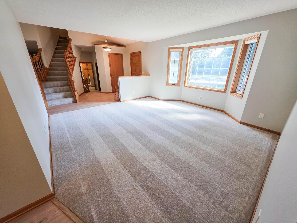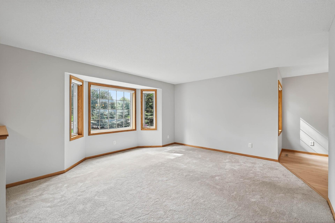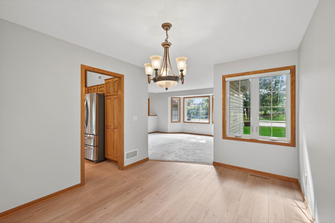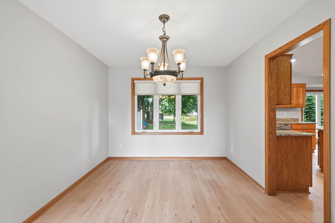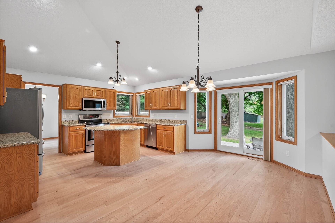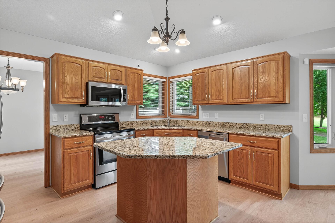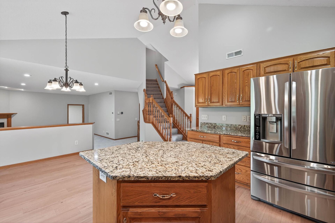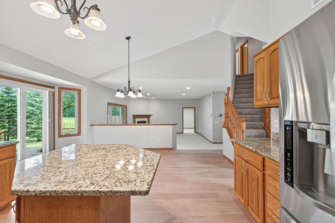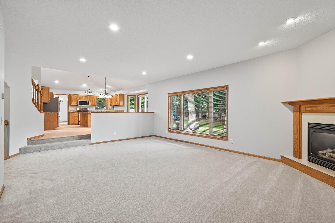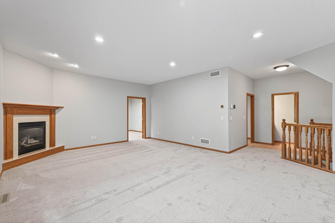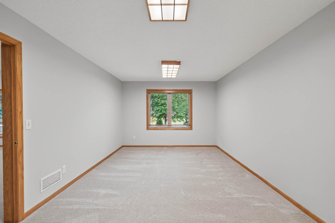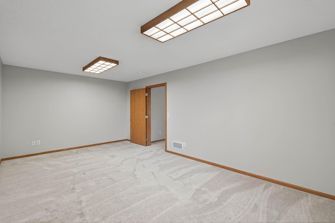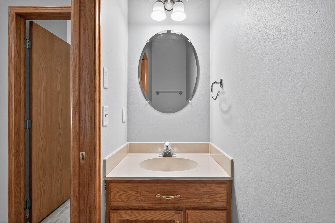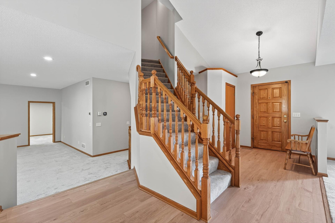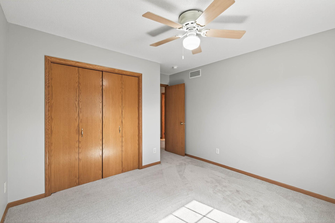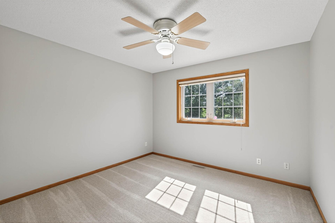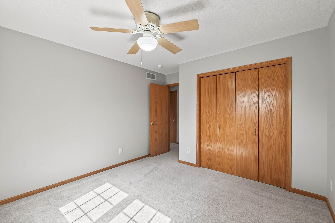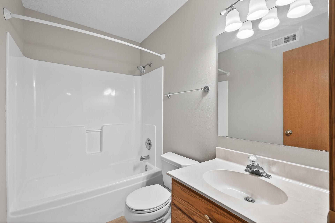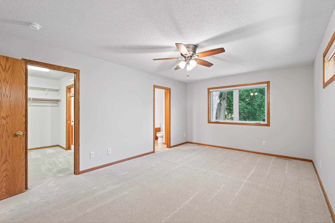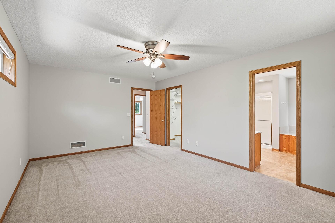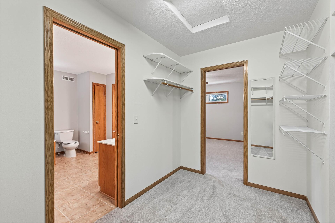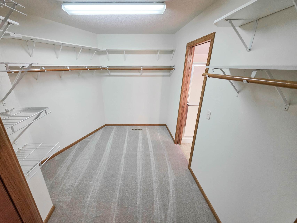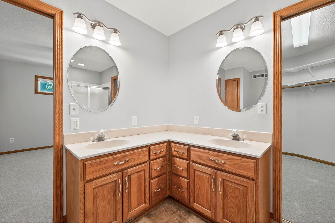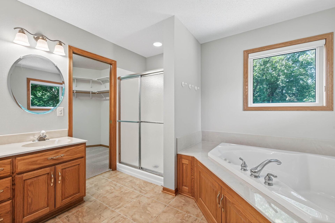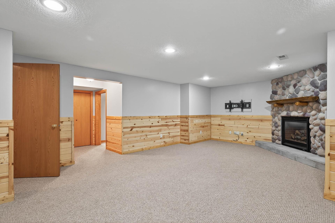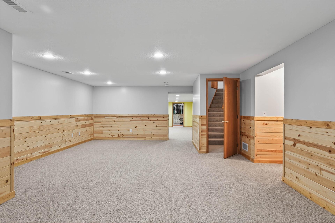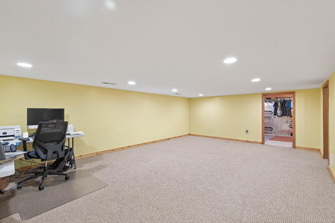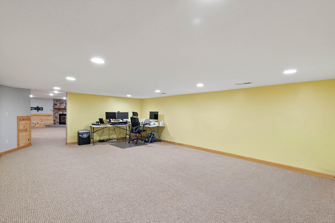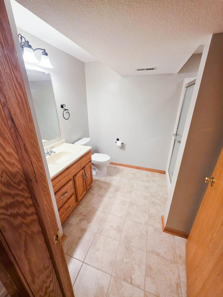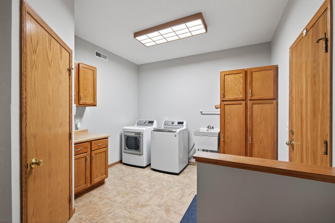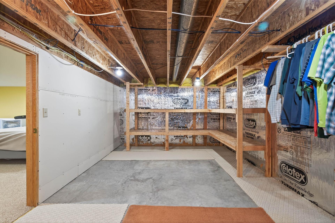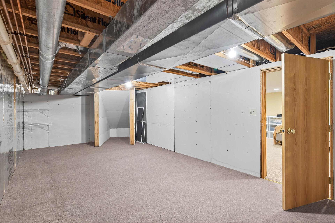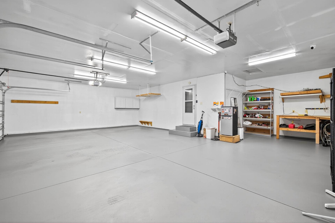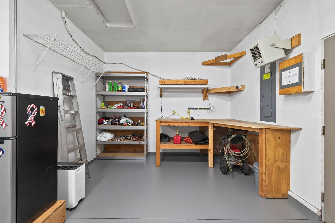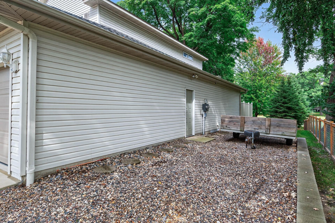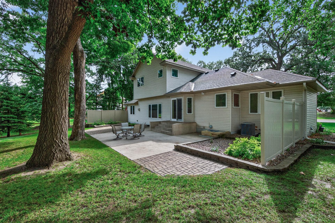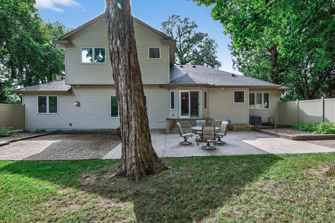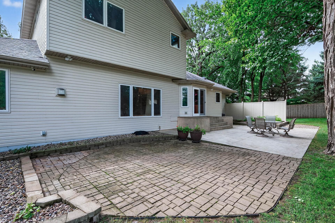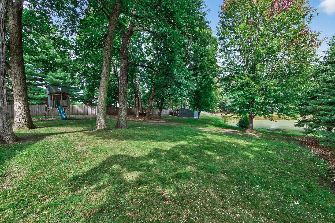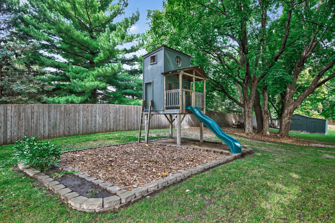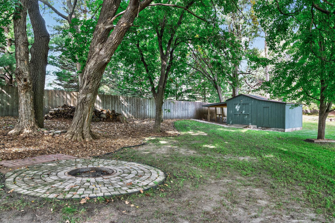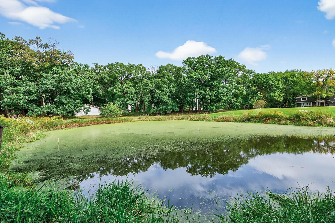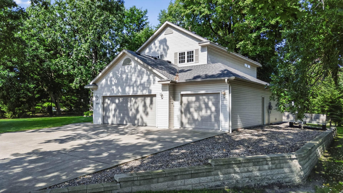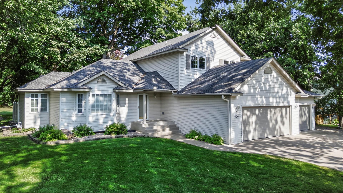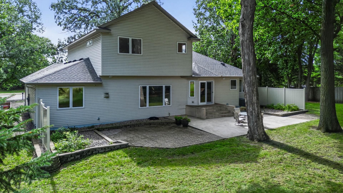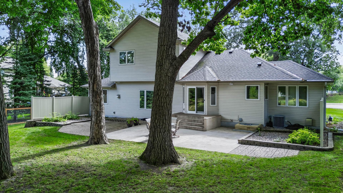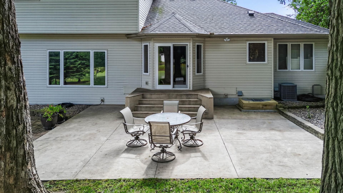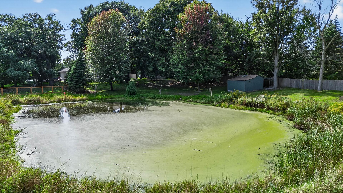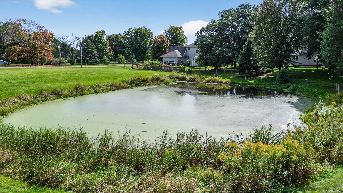600 LYMAN BOULEVARD
600 Lyman Boulevard, Chanhassen, 55317, MN
-
Price: $699,000
-
Status type: For Sale
-
City: Chanhassen
-
Neighborhood: N/A
Bedrooms: 4
Property Size :3466
-
Listing Agent: NST1001758,NST76910
-
Property type : Single Family Residence
-
Zip code: 55317
-
Street: 600 Lyman Boulevard
-
Street: 600 Lyman Boulevard
Bathrooms: 4
Year: 2000
Listing Brokerage: LPT Realty, LLC
FEATURES
- Range
- Refrigerator
- Washer
- Dryer
- Microwave
- Exhaust Fan
- Dishwasher
- Water Softener Owned
- Disposal
- Freezer
- Humidifier
- Air-To-Air Exchanger
- Gas Water Heater
- Stainless Steel Appliances
DETAILS
Location doesn’t get better than this! Enjoy the perfect mix of suburban convenience, city access, and the small-town charm of Chanhassen. This beautifully updated, spotless home is ready for you to move in TODAY! With plenty of space and storage, an open floor plan, and a backyard built for fun—including a custom kids’ playhouse with balcony and slide, you’ll find everything you need to make lasting memories. Walk to many parks, enjoy a nearby beach, and take advantage of top-rated schools right at your doorstep. The current owners have loved raising their family here, and you will too. UPDATES INCLUDE: fresh paint throughout, all new main and upper-level carpet (newer carpet in the lower level), granite countertops, stainless steel appliances, new furnace, water heater, air exchanger, garage doors, a newer roof, whole-home security, and more. INSIDE YOU'LL FIND: 4 bedrooms, 4 baths, oversized master suite with jacuzzi tub + HUGE walk-in closet, Bright open-concept kitchen with granite + stainless steel, vaulted ceilings, formal dining, family room with gas fireplace, huge laundry/mudroom with extra storage. LOWER LEVEL: cozy “up north” wood accents, stone fireplace, ¾ bath, game/playroom, two oversized storage rooms + room for a freezer(s). OUTSIDE: a spacious yard, large storage shed, and access to endless bike trails, Lake Riley, the Arboretum, Chanhassen Dinner Theatre, Paisley Park, and shopping at Target, Costco, and more. Let's not forget the multiple top-rated schools in close proximity, including dual language immersion programs spanning kindergarten through high school. Come see your next home—you’re going to love it here! See supplements for a list of Upgrades and Improvements!
INTERIOR
Bedrooms: 4
Fin ft² / Living Area: 3466 ft²
Below Ground Living: 775ft²
Bathrooms: 4
Above Ground Living: 2691ft²
-
Basement Details: Crawl Space, Drain Tiled, Full, Concrete, Sump Pump,
Appliances Included:
-
- Range
- Refrigerator
- Washer
- Dryer
- Microwave
- Exhaust Fan
- Dishwasher
- Water Softener Owned
- Disposal
- Freezer
- Humidifier
- Air-To-Air Exchanger
- Gas Water Heater
- Stainless Steel Appliances
EXTERIOR
Air Conditioning: Central Air
Garage Spaces: 4
Construction Materials: N/A
Foundation Size: 1739ft²
Unit Amenities:
-
- Patio
- Kitchen Window
- Natural Woodwork
- Vaulted Ceiling(s)
- Washer/Dryer Hookup
Heating System:
-
- Forced Air
ROOMS
| Main | Size | ft² |
|---|---|---|
| Living Room | 15x13 | 225 ft² |
| Dining Room | 13x10 | 169 ft² |
| Family Room | 22x16 | 484 ft² |
| Kitchen | 20x14 | 400 ft² |
| Bedroom 4 | 20x11 | 400 ft² |
| Upper | Size | ft² |
|---|---|---|
| Bedroom 1 | 18x12 | 324 ft² |
| Bedroom 2 | 11x11 | 121 ft² |
| Bedroom 3 | 11x11 | 121 ft² |
| Lower | Size | ft² |
|---|---|---|
| Family Room | n/a | 0 ft² |
LOT
Acres: N/A
Lot Size Dim.: 257x112x257x112
Longitude: 44.8411
Latitude: -93.536
Zoning: Residential-Single Family
FINANCIAL & TAXES
Tax year: 2025
Tax annual amount: $2,918
MISCELLANEOUS
Fuel System: N/A
Sewer System: City Sewer/Connected
Water System: City Water/Connected
ADDITIONAL INFORMATION
MLS#: NST7791142
Listing Brokerage: LPT Realty, LLC

ID: 4172349
Published: October 02, 2025
Last Update: October 02, 2025
Views: 3


