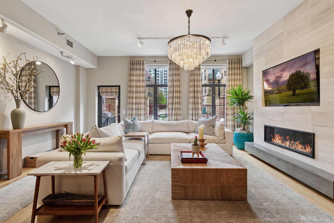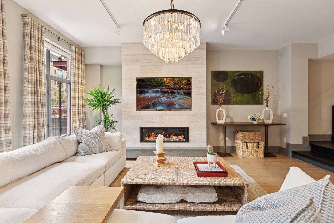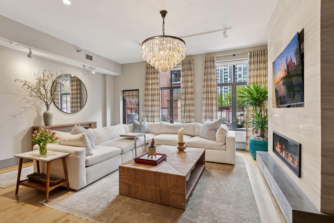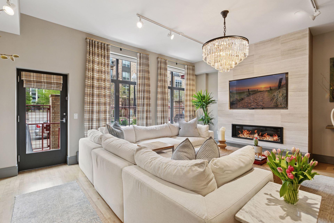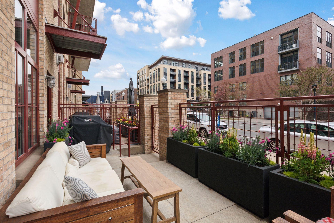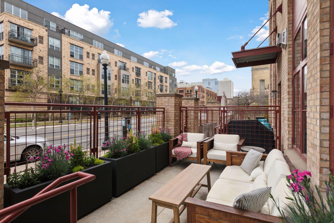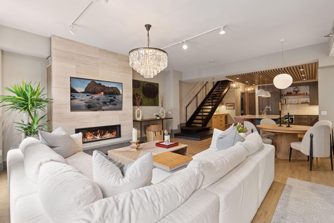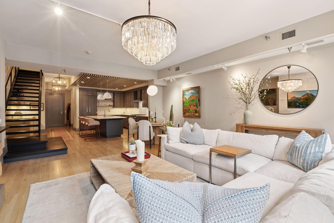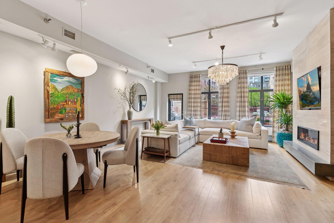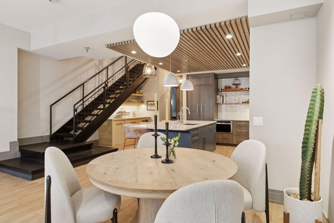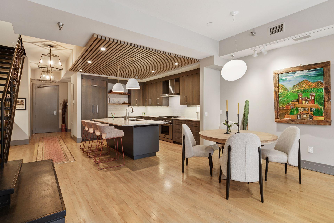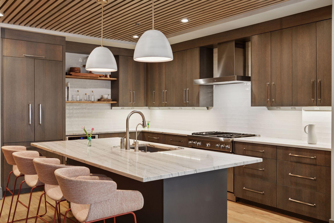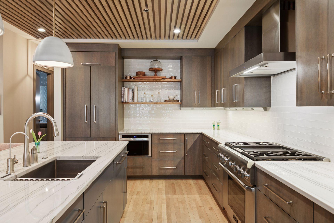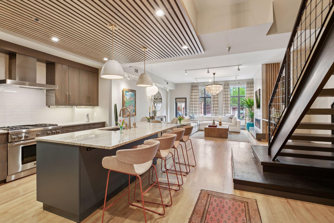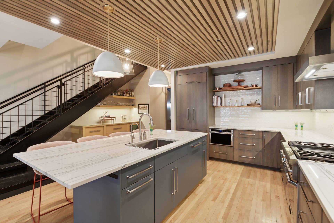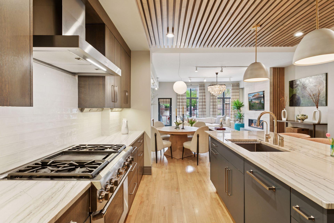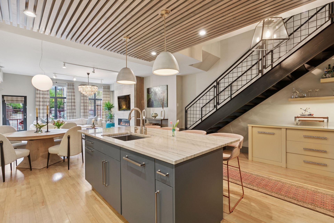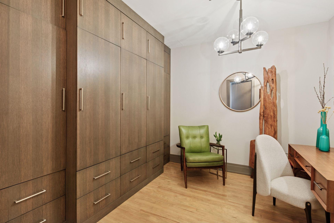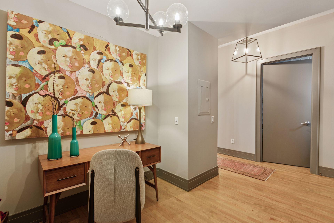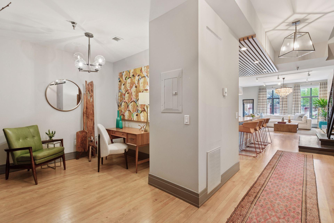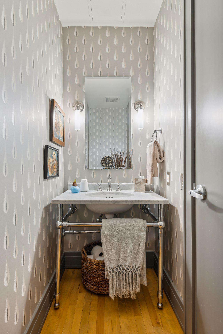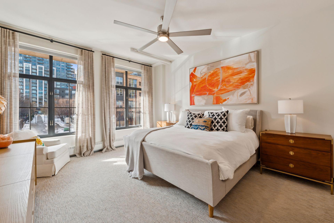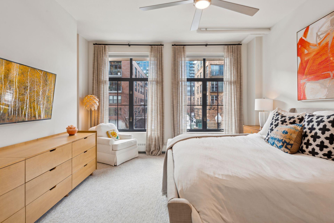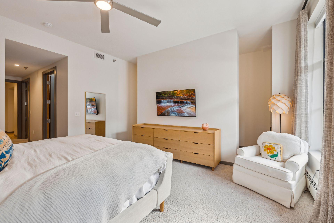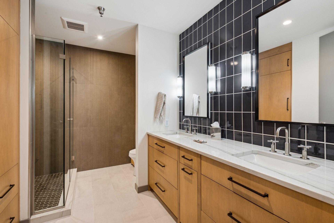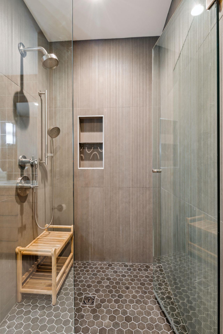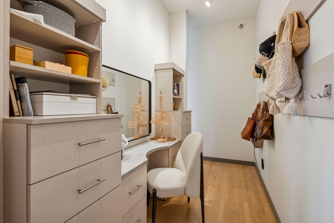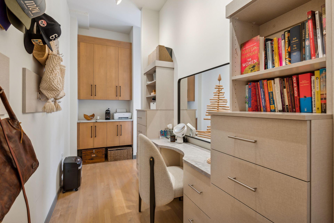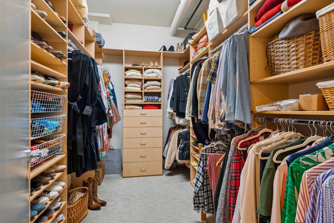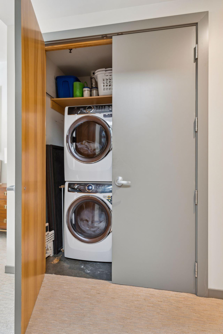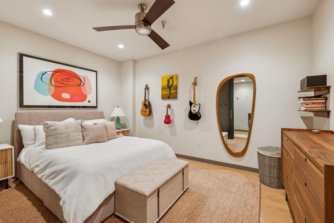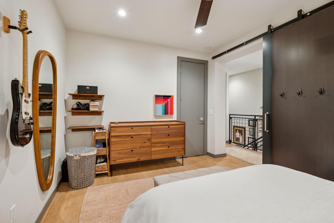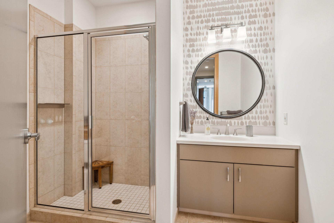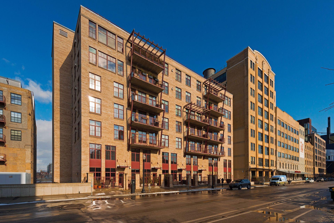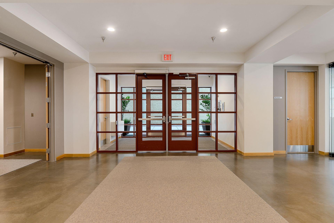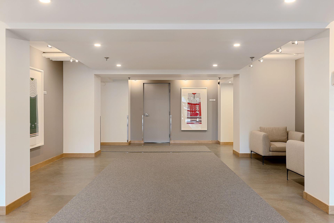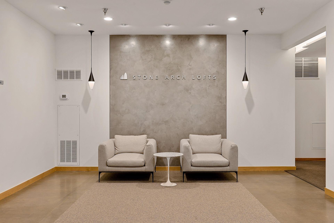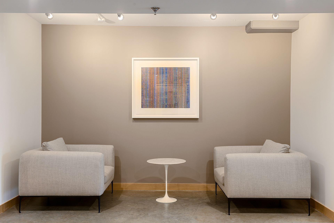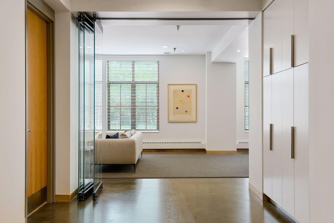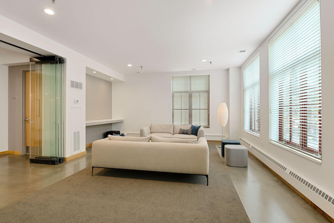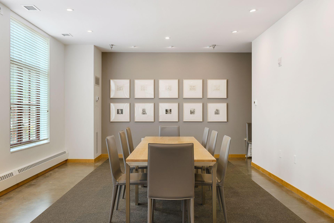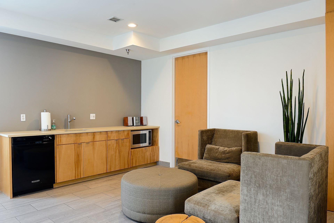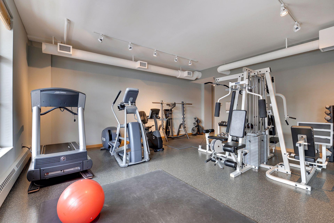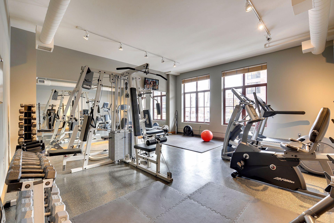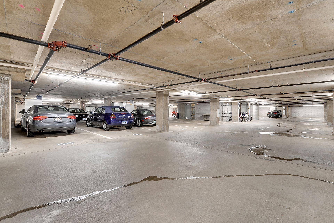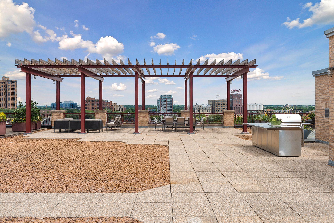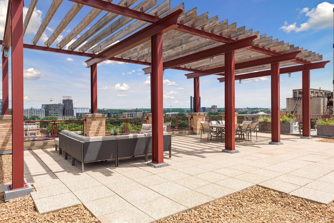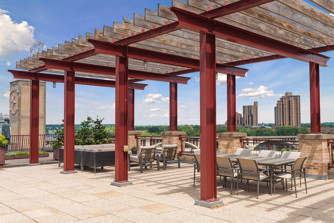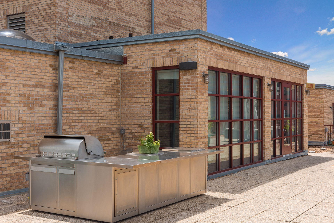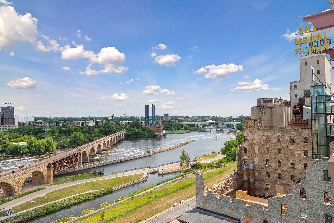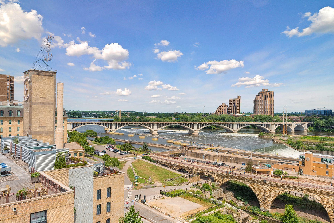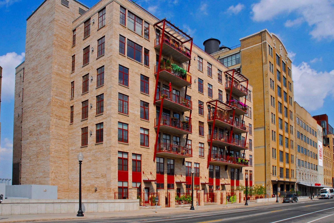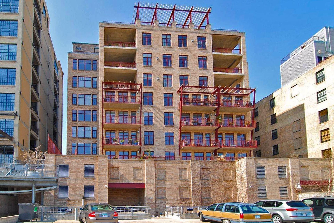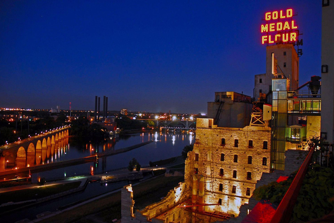600 2ND STREET
600 2nd Street, Minneapolis, 55401, MN
-
Price: $1,195,000
-
Status type: For Sale
-
City: Minneapolis
-
Neighborhood: Downtown East
Bedrooms: 2
Property Size :2060
-
Listing Agent: NST11236,NST44243
-
Property type : High Rise
-
Zip code: 55401
-
Street: 600 2nd Street
-
Street: 600 2nd Street
Bathrooms: 3
Year: 2000
Listing Brokerage: Keller Williams Integrity Realty
FEATURES
- Range
- Refrigerator
- Washer
- Dryer
- Microwave
- Exhaust Fan
- Dishwasher
- Disposal
- Air-To-Air Exchanger
- Water Osmosis System
- Wine Cooler
- Stainless Steel Appliances
DETAILS
Welcome to #S106 at the boutique Stone Arch Lofts. This vibrant, light-filled 2 level condo can be entered through its spacious private patio simply meant for entertaining over cocktails or enjoying a quiet morning while gardening. The graceful living area includes oversized windows framed by custom window treatments, and a cozy gas fireplace. The lovely kitchen includes its oversized island ideal for chatting while cooking, and a cheery built-in bar with wine fridge tucked under the stairs. Up the contemporary staircase is the owners suite, including en-suite bathroom starring luxurious glass walk-in shower, spacious walk-in closet, and private dressing room with custom built-ins and vanity. Across the hall is second floor laundry, second bedroom, and another spacious bathroom. The home office on the 1st floor near the front entry and extensive custom built-ins and is conveniently located by the powder room. 2 parking stalls and 5'x7' private storage room are included. Stone Arch Lofts is a boutique building steps from the Mississippi River in the heart of the Mill District. Amenities include fitness center, bike storage room, resident caretaker, and shared rooftop deck and outdoor kitchen overlooking the Stone Arch Bridge and Saint Anthony Falls. Located steps from parks, trails, cultural amenities like the Mill City Farmers Market and Guthrie theater, and nationally renowned restaurants, this home simply cannot be missed.
INTERIOR
Bedrooms: 2
Fin ft² / Living Area: 2060 ft²
Below Ground Living: N/A
Bathrooms: 3
Above Ground Living: 2060ft²
-
Basement Details: None,
Appliances Included:
-
- Range
- Refrigerator
- Washer
- Dryer
- Microwave
- Exhaust Fan
- Dishwasher
- Disposal
- Air-To-Air Exchanger
- Water Osmosis System
- Wine Cooler
- Stainless Steel Appliances
EXTERIOR
Air Conditioning: Central Air
Garage Spaces: 2
Construction Materials: N/A
Foundation Size: 1030ft²
Unit Amenities:
-
- Patio
- Kitchen Window
- Hardwood Floors
- Ceiling Fan(s)
- Washer/Dryer Hookup
- Cable
- Kitchen Center Island
- Primary Bedroom Walk-In Closet
Heating System:
-
- Forced Air
ROOMS
| Main | Size | ft² |
|---|---|---|
| Kitchen | 15 x 15 | 225 ft² |
| Great Room | 25 x 20 | 625 ft² |
| Office | 11 x 10 | 121 ft² |
| Patio | 20 x 8 | 400 ft² |
| Upper | Size | ft² |
|---|---|---|
| Bedroom 1 | 20 x 16 | 400 ft² |
| Walk In Closet | 12 x 8 | 144 ft² |
| Bedroom 2 | 14 x 11 | 196 ft² |
LOT
Acres: N/A
Lot Size Dim.: Common
Longitude: 44.9794
Latitude: -93.2578
Zoning: Residential-Single Family
FINANCIAL & TAXES
Tax year: 2025
Tax annual amount: $13,448
MISCELLANEOUS
Fuel System: N/A
Sewer System: City Sewer/Connected
Water System: City Water/Connected
ADITIONAL INFORMATION
MLS#: NST7688580
Listing Brokerage: Keller Williams Integrity Realty

ID: 3584197
Published: January 21, 2025
Last Update: January 21, 2025
Views: 12


