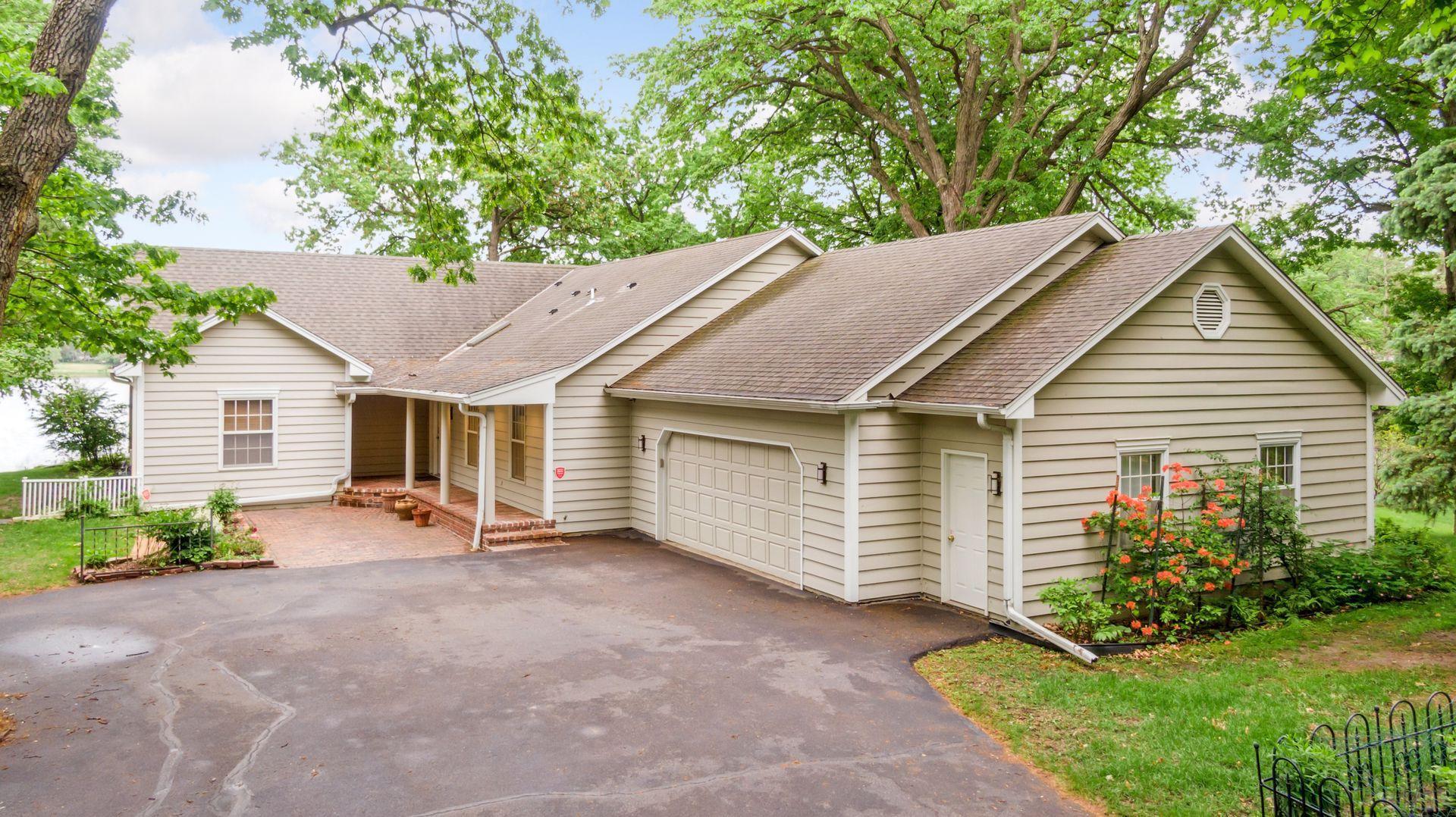6 SHORE ROAD
6 Shore Road, North Oaks, 55127, MN
-
Price: $899,000
-
Status type: For Sale
-
City: North Oaks
-
Neighborhood: Registered Land Surv 18 Tract
Bedrooms: 3
Property Size :2925
-
Listing Agent: NST14213,NST104904
-
Property type : Single Family Residence
-
Zip code: 55127
-
Street: 6 Shore Road
-
Street: 6 Shore Road
Bathrooms: 3
Year: 1954
Listing Brokerage: Krebsbach and Associates
FEATURES
- Refrigerator
- Washer
- Dryer
- Dishwasher
- Water Softener Owned
- Cooktop
- Humidifier
- Water Osmosis System
- Water Filtration System
- Gas Water Heater
- Double Oven
- Stainless Steel Appliances
- Chandelier
DETAILS
Welcome home to one level living on Lake Gilfillan. Gorgeous panoramic views of the lake and adjacent pond can be seen throughout the home. The house features 3 bedrooms and 3 bathrooms. Two of the three bedrooms have walk-in closets with ensuite bathrooms. One of these bathrooms is handicap accessible. The primary bedroom is spacious and includes a jetted tub and shower in the ensuite bathroom. A flex room off the primary bedroom can be used as an office. The remodeled kitchen (2020) has a bright open floor plan that looks onto the lake and dining room which includes a wood burning fireplace. The open floor plan allows you to take in the lake views while cooking and to simultaneously entertain your guests on the outdoor patio adjacent to the kitchen. The living room has a gas fireplace with large corner window views of the lake and pond. The large laundry/mudroom is just off the garage. The unfinished lower-level features utilities and extra storage space. This one-level home has handicap accessible features with garage ramp into home, roll-in shower with grab bars, door lever handles, and double hang hinge doors. This home is within proximity to the side entrance of North Oaks allowing for quick in and out access. Enjoy the natural environment that North Oaks has to offer by utilizing extensive trails, beach and lake access, and recreational facilities. Move in and Enjoy!
INTERIOR
Bedrooms: 3
Fin ft² / Living Area: 2925 ft²
Below Ground Living: N/A
Bathrooms: 3
Above Ground Living: 2925ft²
-
Basement Details: Storage Space, Sump Pump, Unfinished,
Appliances Included:
-
- Refrigerator
- Washer
- Dryer
- Dishwasher
- Water Softener Owned
- Cooktop
- Humidifier
- Water Osmosis System
- Water Filtration System
- Gas Water Heater
- Double Oven
- Stainless Steel Appliances
- Chandelier
EXTERIOR
Air Conditioning: Central Air
Garage Spaces: 2
Construction Materials: N/A
Foundation Size: 2925ft²
Unit Amenities:
-
- Patio
- Kitchen Window
- Natural Woodwork
- Hardwood Floors
- Walk-In Closet
- Security System
- Panoramic View
- Skylight
- Kitchen Center Island
- French Doors
- Tile Floors
- Main Floor Primary Bedroom
- Primary Bedroom Walk-In Closet
Heating System:
-
- Forced Air
ROOMS
| Main | Size | ft² |
|---|---|---|
| Kitchen | 15'x 29'8" | 445 ft² |
| Bedroom 1 | 19'4" x 20'10" | 402.78 ft² |
| Bedroom 2 | 14'9" x 15'11" | 234.77 ft² |
| Bedroom 3 | 14'4" x 12'1" | 173.19 ft² |
| Office | 10'3" x 20'10" | 213.54 ft² |
| Laundry | 20'5" x 8'6" | 173.54 ft² |
| Living Room | 17'5" x 24'6" | 426.71 ft² |
LOT
Acres: N/A
Lot Size Dim.: 186 x 268
Longitude: 45.082
Latitude: -93.085
Zoning: Residential-Single Family
FINANCIAL & TAXES
Tax year: 2024
Tax annual amount: $8,196
MISCELLANEOUS
Fuel System: N/A
Sewer System: Private Sewer
Water System: Private,Well
ADITIONAL INFORMATION
MLS#: NST7743568
Listing Brokerage: Krebsbach and Associates

ID: 3722619
Published: May 30, 2025
Last Update: May 30, 2025
Views: 12






