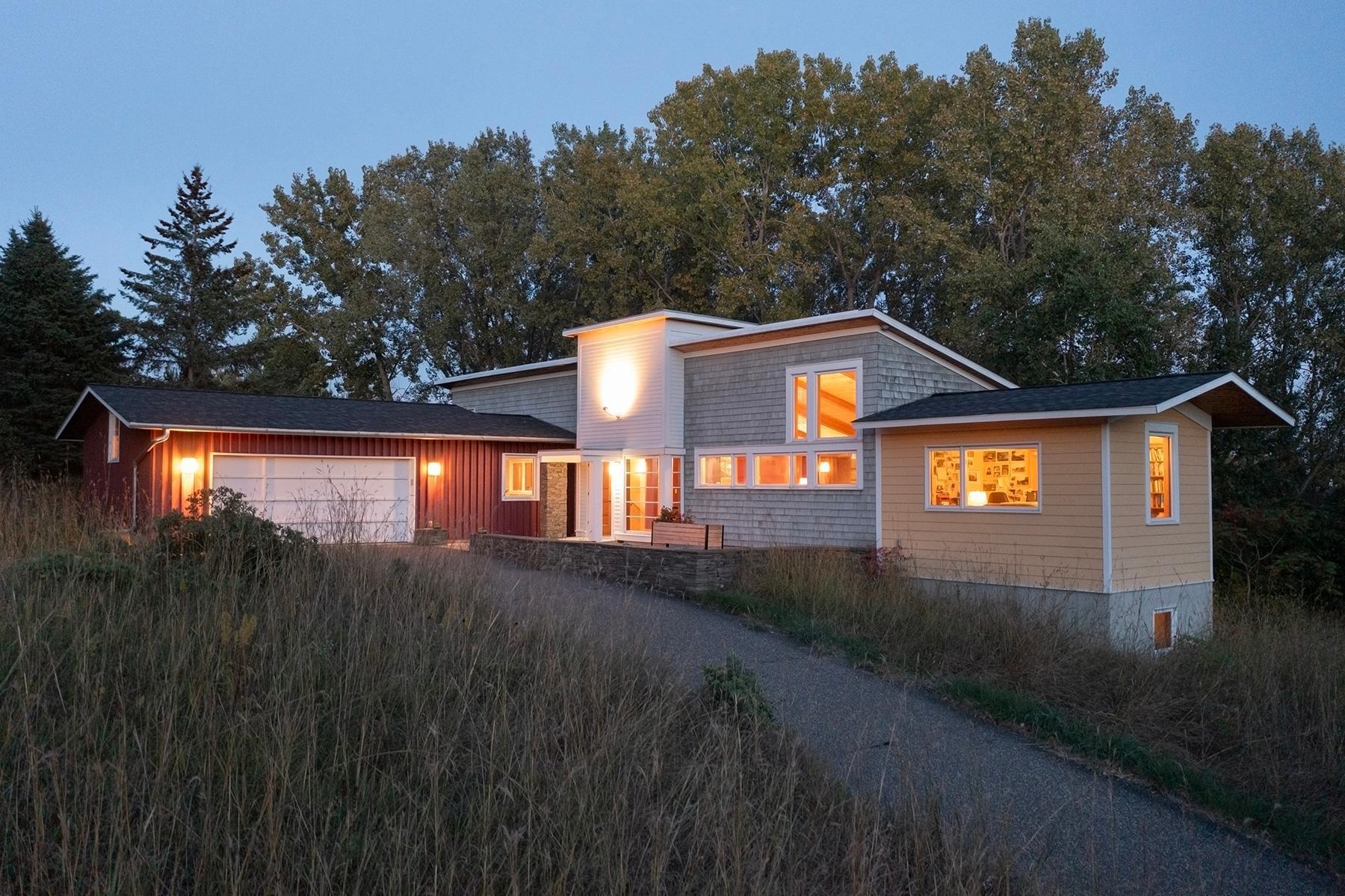6 ROBB FARM ROAD
6 Robb Farm Road, Saint Paul (North Oaks), 55127, MN
-
Price: $875,000
-
Status type: For Sale
-
City: Saint Paul (North Oaks)
-
Neighborhood: N/A
Bedrooms: 3
Property Size :3041
-
Listing Agent: NST16638,NST45305
-
Property type : Single Family Residence
-
Zip code: 55127
-
Street: 6 Robb Farm Road
-
Street: 6 Robb Farm Road
Bathrooms: 3
Year: 2003
Listing Brokerage: Coldwell Banker Burnet
FEATURES
- Refrigerator
- Washer
- Dryer
- Exhaust Fan
- Dishwasher
- Water Softener Owned
- Disposal
- Cooktop
- Wall Oven
- Central Vacuum
- Stainless Steel Appliances
DETAILS
FSF taken from blueprints. Fireplace flames in property photos have been digitally added. Designed by architect Robert Gerloff and constructed by custom builder Cates Fine Homes, this artistic Scandinavian farmhouse graciously unfolds as an intricately crafted series of structures with singular striking roof lines, dramatic overhangs, soaring volume and warmly differing exterior textures with masterfully placed, uniquely individual apertures - creating a one-of-one architectural residence that seamlessly melds into its spectacular prairie and woodland setting. Perfectly perched atop a picturesque knoll, the extended driveway dramatically cuts through beautiful prairie, providing a strong sense of place and enduring relationship to the spectacular setting and Mother Nature. Voluminous light-infused interior spaces, walls of windows, purposely extended sight-lines, warm woods and stones, custom finishes and built-ins, centralized kitchen, tranquil treehouse-like primary retreat with spa-inspired bathroom, inviting three-sided glass walled office, stylish screened porch engulfed by nature, creative breezeway that connects garage to house, harmoniously scaled family room, geothermal, in-floor heating and sought-after main floor living. Overlooking a scenic wetland, surrounded by picturesque prairie grass and wonderful woodlands - exquisitely placed to maximize privacy, and through expansive glass, create a seamless continuity between interior and exterior - bringing the outdoors in and offering the ultimate tranquility. A warm and inviting architect designed nature sanctuary like no other, located in coveted North Oaks - expansive nature trails, hiking, biking, running, cross-country skiing, community gathering and recreational areas, golf, verdant parks and Pleasant Lake Beach. Minutes to shopping, restaurants, cafes, grocery and much more. Featured in Architecture Minnesota magazine and Star & Tribune.
INTERIOR
Bedrooms: 3
Fin ft² / Living Area: 3041 ft²
Below Ground Living: 1281ft²
Bathrooms: 3
Above Ground Living: 1760ft²
-
Basement Details: Daylight/Lookout Windows, Drain Tiled, Finished, Sump Pump, Tile Shower,
Appliances Included:
-
- Refrigerator
- Washer
- Dryer
- Exhaust Fan
- Dishwasher
- Water Softener Owned
- Disposal
- Cooktop
- Wall Oven
- Central Vacuum
- Stainless Steel Appliances
EXTERIOR
Air Conditioning: Geothermal
Garage Spaces: 3
Construction Materials: N/A
Foundation Size: 1512ft²
Unit Amenities:
-
- Porch
- Ceiling Fan(s)
- Walk-In Closet
- Vaulted Ceiling(s)
- Washer/Dryer Hookup
- Kitchen Center Island
- Main Floor Primary Bedroom
- Primary Bedroom Walk-In Closet
Heating System:
-
- Geothermal
ROOMS
| Main | Size | ft² |
|---|---|---|
| Living Room | 18x22 | 324 ft² |
| Kitchen | 16x13 | 256 ft² |
| Dining Room | 15x9 | 225 ft² |
| Office | 16x11 | 256 ft² |
| Bedroom 1 | 18x14 | 324 ft² |
| Screened Porch | 12x12 | 144 ft² |
| Laundry | 11x9 | 121 ft² |
| Breezeway | 12x8 | 144 ft² |
| Lower | Size | ft² |
|---|---|---|
| Bedroom 2 | 17x11 | 289 ft² |
| Bedroom 3 | 11x9 | 121 ft² |
| Family Room | 32x20 | 1024 ft² |
LOT
Acres: N/A
Lot Size Dim.: unknown
Longitude: 45.0853
Latitude: -93.0658
Zoning: Residential-Single Family
FINANCIAL & TAXES
Tax year: 2025
Tax annual amount: $9,432
MISCELLANEOUS
Fuel System: N/A
Sewer System: City Sewer/Connected
Water System: City Water/Connected
ADDITIONAL INFORMATION
MLS#: NST7666143
Listing Brokerage: Coldwell Banker Burnet

ID: 4016318
Published: August 19, 2025
Last Update: August 19, 2025
Views: 1






