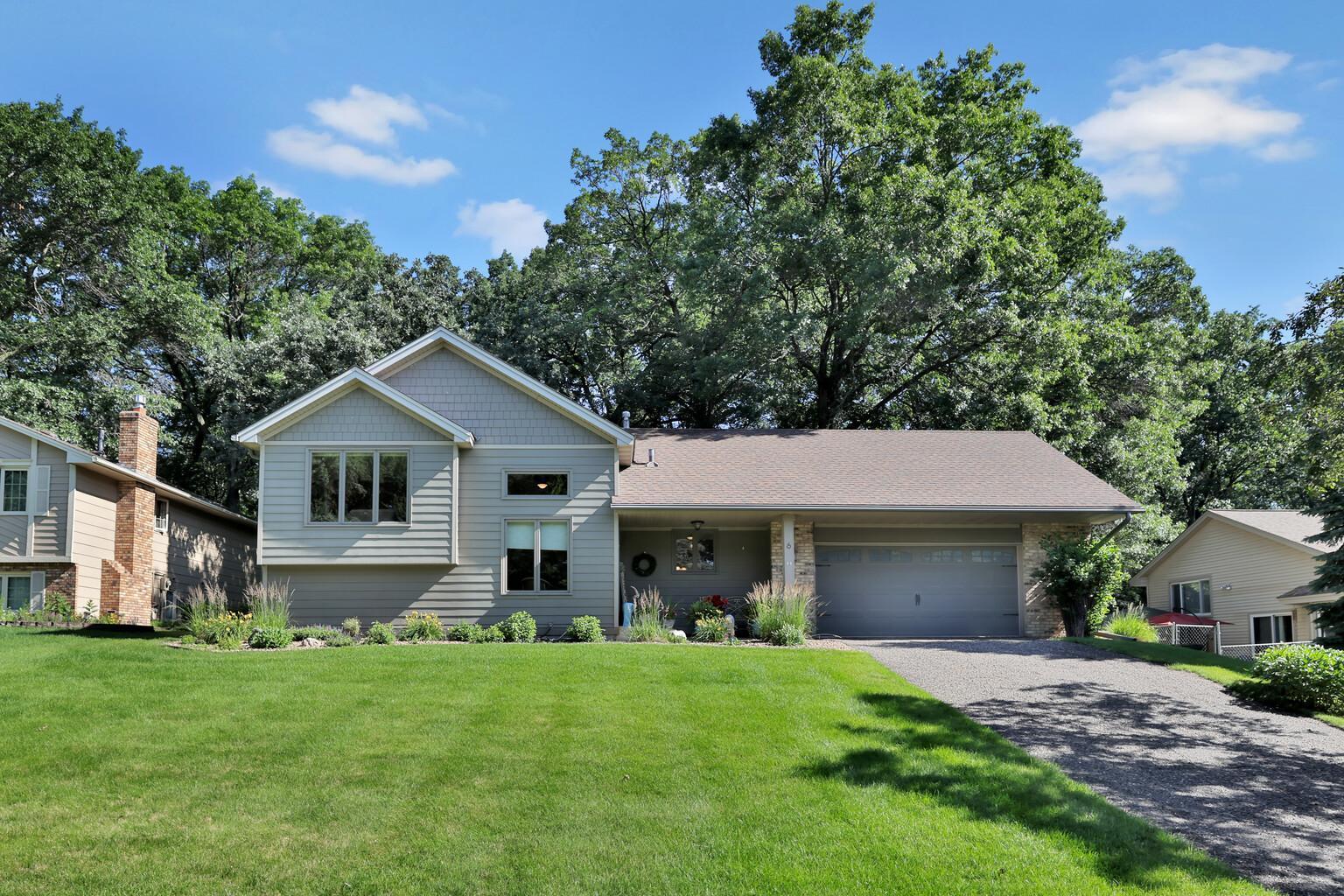6 PLEASANT VIEW LANE
6 Pleasant View Lane, Circle Pines, 55014, MN
-
Price: $425,900
-
Status type: For Sale
-
City: Circle Pines
-
Neighborhood: Woods Of Golden Lake
Bedrooms: 3
Property Size :2213
-
Listing Agent: NST21044,NST77942
-
Property type : Single Family Residence
-
Zip code: 55014
-
Street: 6 Pleasant View Lane
-
Street: 6 Pleasant View Lane
Bathrooms: 2
Year: 1985
Listing Brokerage: RE/MAX Advantage Plus
FEATURES
- Range
- Refrigerator
- Washer
- Dryer
- Microwave
- Dishwasher
- Water Softener Owned
- Disposal
- Gas Water Heater
DETAILS
Meticulously Maintained One-Owner Home in the Centennial School District! This beautifully cared-for 4-level split home offers the perfect blend of comfort, space, and style. Featuring 3 generously sized bedrooms and 2 bathrooms, this property stands out with its durable Hardie siding, gleaming hardwood floors, and numerous thoughtful updates throughout. The open main floor is ideal for entertaining, showcasing a spacious kitchen complete with stainless steel appliances, Cambria countertops, and ample cabinetry. The adjoining informal dining area provides plenty of room to host family and friends. One of the standout features of this home is the stunning 4-season sunroom with vaulted ceilings and a cozy gas fireplace—perfect for relaxing year-round. Upstairs, you’ll find a warm and inviting living room, two comfortable bedrooms, and a full bathroom. The third level offers a second living space, an oversized third bedroom, ¾ bath, and a convenient laundry room. The fourth level includes a small workshop area and plenty of room for storage. Step outside to a beautifully landscaped, park-like backyard and enjoy ultimate privacy from your refinished deck. Located just minutes from parks, shopping, dining, and major highways, this home truly has it all—plus it's in the award-winning Centennial School District. Don’t miss your chance to make this exceptional property your own!
INTERIOR
Bedrooms: 3
Fin ft² / Living Area: 2213 ft²
Below Ground Living: 832ft²
Bathrooms: 2
Above Ground Living: 1381ft²
-
Basement Details: Full, Storage Space,
Appliances Included:
-
- Range
- Refrigerator
- Washer
- Dryer
- Microwave
- Dishwasher
- Water Softener Owned
- Disposal
- Gas Water Heater
EXTERIOR
Air Conditioning: Central Air
Garage Spaces: 2
Construction Materials: N/A
Foundation Size: 1295ft²
Unit Amenities:
-
- Kitchen Window
- Deck
- Natural Woodwork
- Hardwood Floors
- Sun Room
- Ceiling Fan(s)
- Walk-In Closet
- Vaulted Ceiling(s)
- In-Ground Sprinkler
Heating System:
-
- Forced Air
ROOMS
| Upper | Size | ft² |
|---|---|---|
| Living Room | 14X16 | 196 ft² |
| Bedroom 1 | 10X15 | 100 ft² |
| Bedroom 2 | 12X13 | 144 ft² |
| Main | Size | ft² |
|---|---|---|
| Dining Room | 11X11 | 121 ft² |
| Four Season Porch | 12X16 | 144 ft² |
| Foyer | 9X8 | 81 ft² |
| Deck | 18X25 | 324 ft² |
| Kitchen | 11x12 | 121 ft² |
| Lower | Size | ft² |
|---|---|---|
| Family Room | 14X16 | 196 ft² |
| Bedroom 3 | 17X23 | 289 ft² |
LOT
Acres: N/A
Lot Size Dim.: 80X150
Longitude: 45.1445
Latitude: -93.1466
Zoning: Residential-Single Family
FINANCIAL & TAXES
Tax year: 2025
Tax annual amount: $4,458
MISCELLANEOUS
Fuel System: N/A
Sewer System: City Sewer/Connected
Water System: City Water/Connected
ADITIONAL INFORMATION
MLS#: NST7767193
Listing Brokerage: RE/MAX Advantage Plus

ID: 3864385
Published: July 08, 2025
Last Update: July 08, 2025
Views: 1






