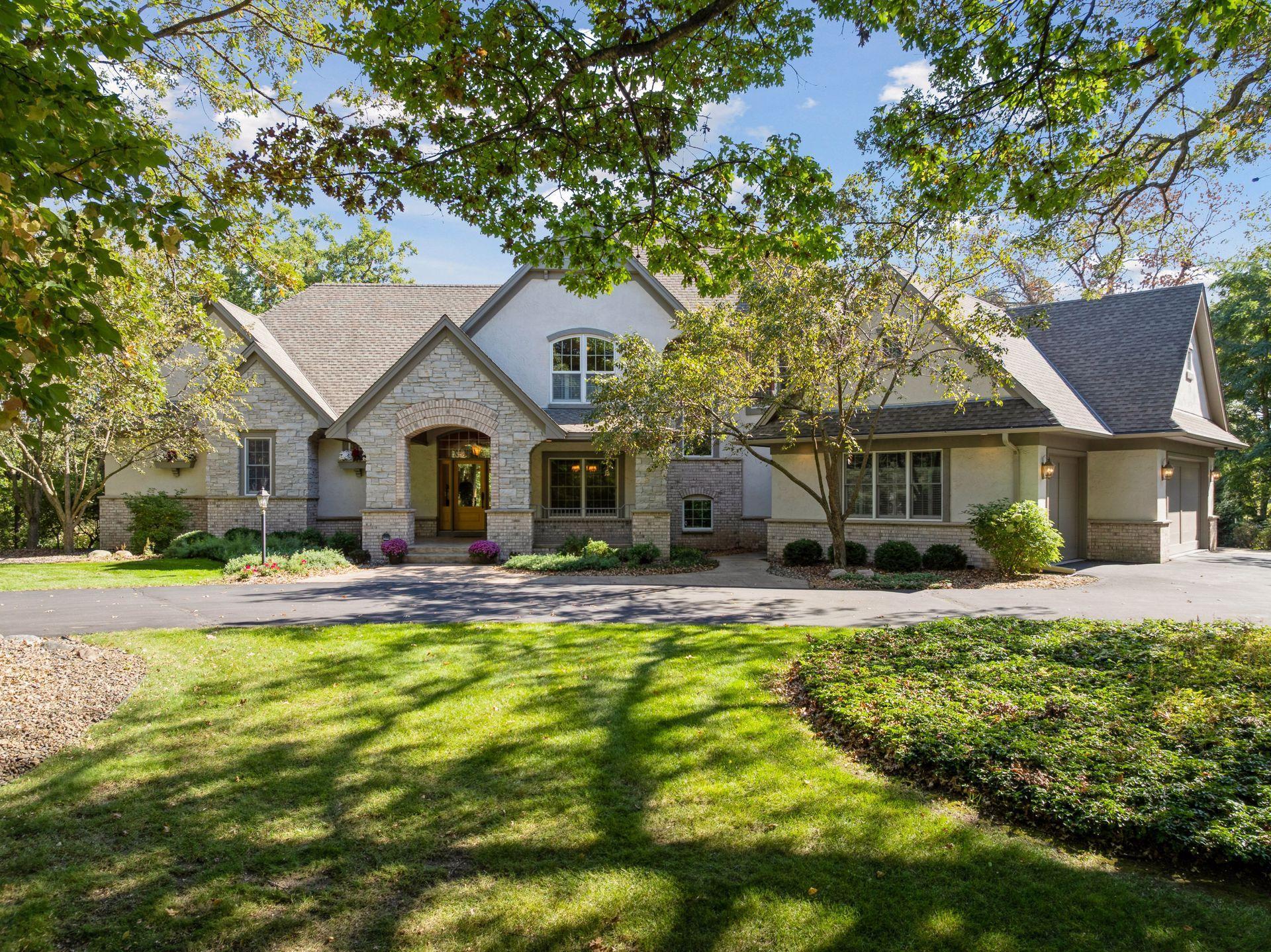6 BLUE FLAG COURT
6 Blue Flag Court, North Oaks, 55127, MN
-
Price: $1,599,000
-
Status type: For Sale
-
City: North Oaks
-
Neighborhood: N/A
Bedrooms: 5
Property Size :6000
-
Listing Agent: NST16645,NST504896
-
Property type : Single Family Residence
-
Zip code: 55127
-
Street: 6 Blue Flag Court
-
Street: 6 Blue Flag Court
Bathrooms: 4
Year: 2000
Listing Brokerage: Coldwell Banker Burnet
DETAILS
Welcome to your stately retreat in the heart of North Oaks. Perched atop a private, wooded lot spanning over three acres, this custom Dewitt-built home blends luxury and comfort in perfect harmony. Step onto the stamped concrete front porch and into the bright foyer, where you're immediately greeted by sweeping marsh views through the expansive Great Room. The gourmet kitchen is a chef’s dream, featuring high-end finishes and appliances, a spacious walk-in pantry, and a sunny informal dining area. Just off the kitchen, relax or entertain on the breezy ironwood deck. The grand formal dining room impresses with dramatic coffered ceilings, while the cozy 4-season sunroom offers heated floors and tranquil views year-round. A functional laundry and mudroom conveniently connect to the oversized three-car heated garage, complete with epoxy flooring and a high-speed Tesla charger. The main-level primary suite offers a true retreat, with a handsome office, spa-like ensuite bathroom with heated floors, and dual walk-in closets. Upstairs, you'll find three generously sized bedrooms, each with walk-in closets, plus an ensuite bathroom. The walkout lower level is an entertainer’s dream, featuring a large family room, classic game room, wet bar ideal for showcasing your wine or whiskey collection, and a state-of-the-art mirrored exercise room with durable flooring and daylight-simulating lighting. Keep warm on cold winter nights with in-floor heat throughout the entire lower level. A fifth bedroom, ample finished and unfinished storage, and a cedar-lined closet complete the lower level. Additional highlights include a newer roof and mechanicals, a full-coverage security system, Sonos surround sound throughout the home and backyard, and access to all the amenities of the North Oaks Homeowners Association—private trails, tennis courts, lake access, and more. If you're seeking privacy, elegance, and everyday comfort, welcome home.
INTERIOR
Bedrooms: 5
Fin ft² / Living Area: 6000 ft²
Below Ground Living: 2230ft²
Bathrooms: 4
Above Ground Living: 3770ft²
-
Basement Details: Finished, Storage Space, Sump Pump, Walkout,
Appliances Included:
-
EXTERIOR
Air Conditioning: Central Air
Garage Spaces: 3
Construction Materials: N/A
Foundation Size: 2519ft²
Unit Amenities:
-
- Hardwood Floors
- Walk-In Closet
- Security System
- In-Ground Sprinkler
- Exercise Room
- Wet Bar
- Main Floor Primary Bedroom
- Primary Bedroom Walk-In Closet
Heating System:
-
- Forced Air
ROOMS
| Main | Size | ft² |
|---|---|---|
| Living Room | 17x17 | 289 ft² |
| Dining Room | 16x14 | 256 ft² |
| Kitchen | 18x11 | 324 ft² |
| Bedroom 1 | 19x15 | 361 ft² |
| Informal Dining Room | 18x8 | 324 ft² |
| Deck | 17x4 | 289 ft² |
| Mud Room | 9x8 | 81 ft² |
| Foyer | 11x8 | 121 ft² |
| Laundry | 12x11 | 144 ft² |
| Office | 13x12 | 169 ft² |
| Pantry (Walk-In) | 5x4 | 25 ft² |
| Porch | 25x10 | 625 ft² |
| Sun Room | 14x13 | 196 ft² |
| Lower | Size | ft² |
|---|---|---|
| Family Room | 21x20 | 441 ft² |
| Game Room | 16x14 | 256 ft² |
| Bar/Wet Bar Room | 11x7 | 121 ft² |
| Exercise Room | 32x17 | 1024 ft² |
| Off Season Cedar Closet | 8x5 | 64 ft² |
| Storage | 15x8 | 225 ft² |
| Bedroom 5 | 13x12 | 169 ft² |
| Upper | Size | ft² |
|---|---|---|
| Bedroom 2 | 17x15 | 289 ft² |
| Bedroom 3 | 14x16 | 196 ft² |
| Bedroom 4 | 13x11 | 169 ft² |
LOT
Acres: N/A
Lot Size Dim.: Irregular
Longitude: 45.1015
Latitude: -93.075
Zoning: Residential-Single Family
FINANCIAL & TAXES
Tax year: 2025
Tax annual amount: $21,724
MISCELLANEOUS
Fuel System: N/A
Sewer System: Septic System Compliant - Yes,Tank with Drainage Field
Water System: Well
ADDITIONAL INFORMATION
MLS#: NST7810415
Listing Brokerage: Coldwell Banker Burnet

ID: 4198581
Published: October 09, 2025
Last Update: October 09, 2025
Views: 1






