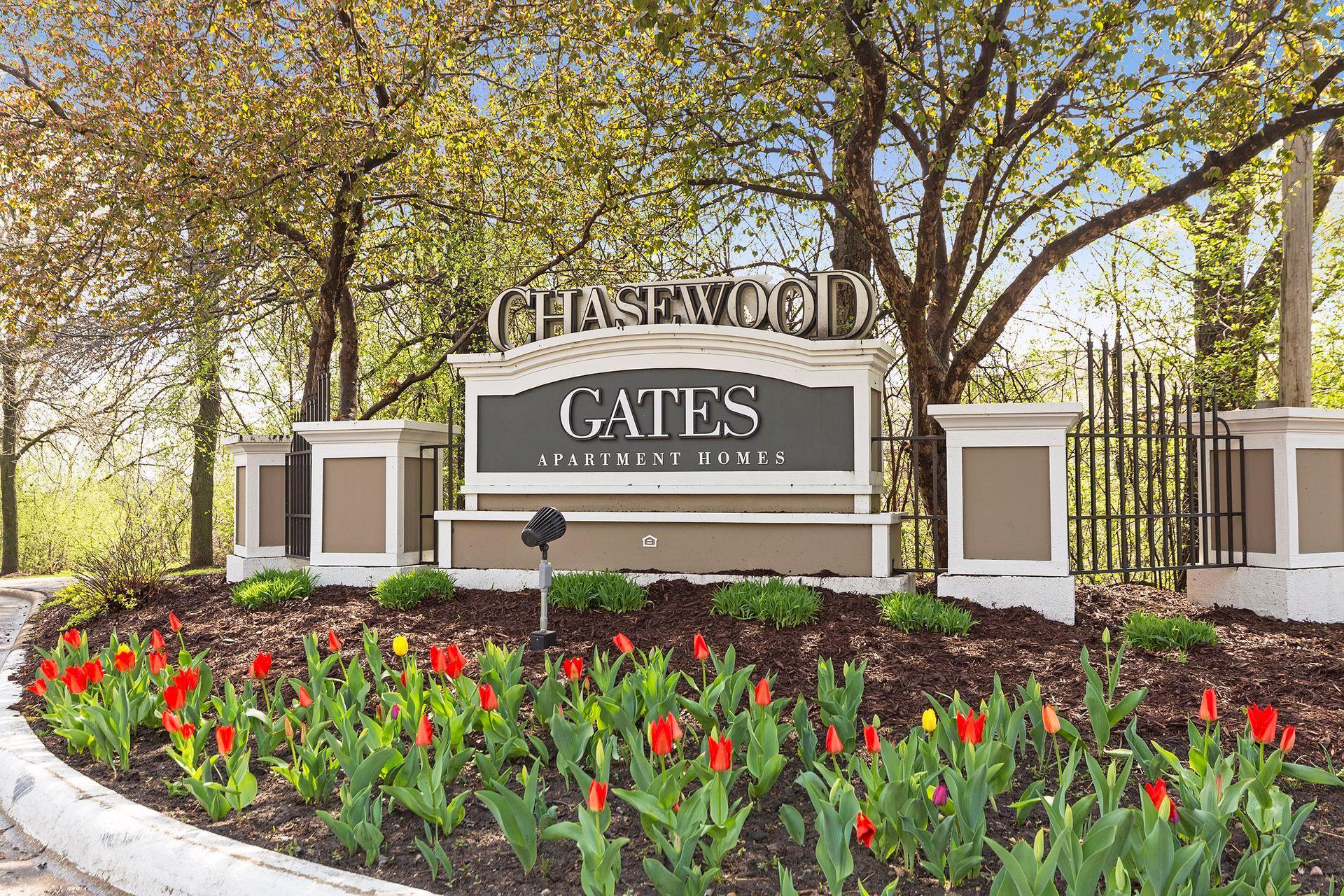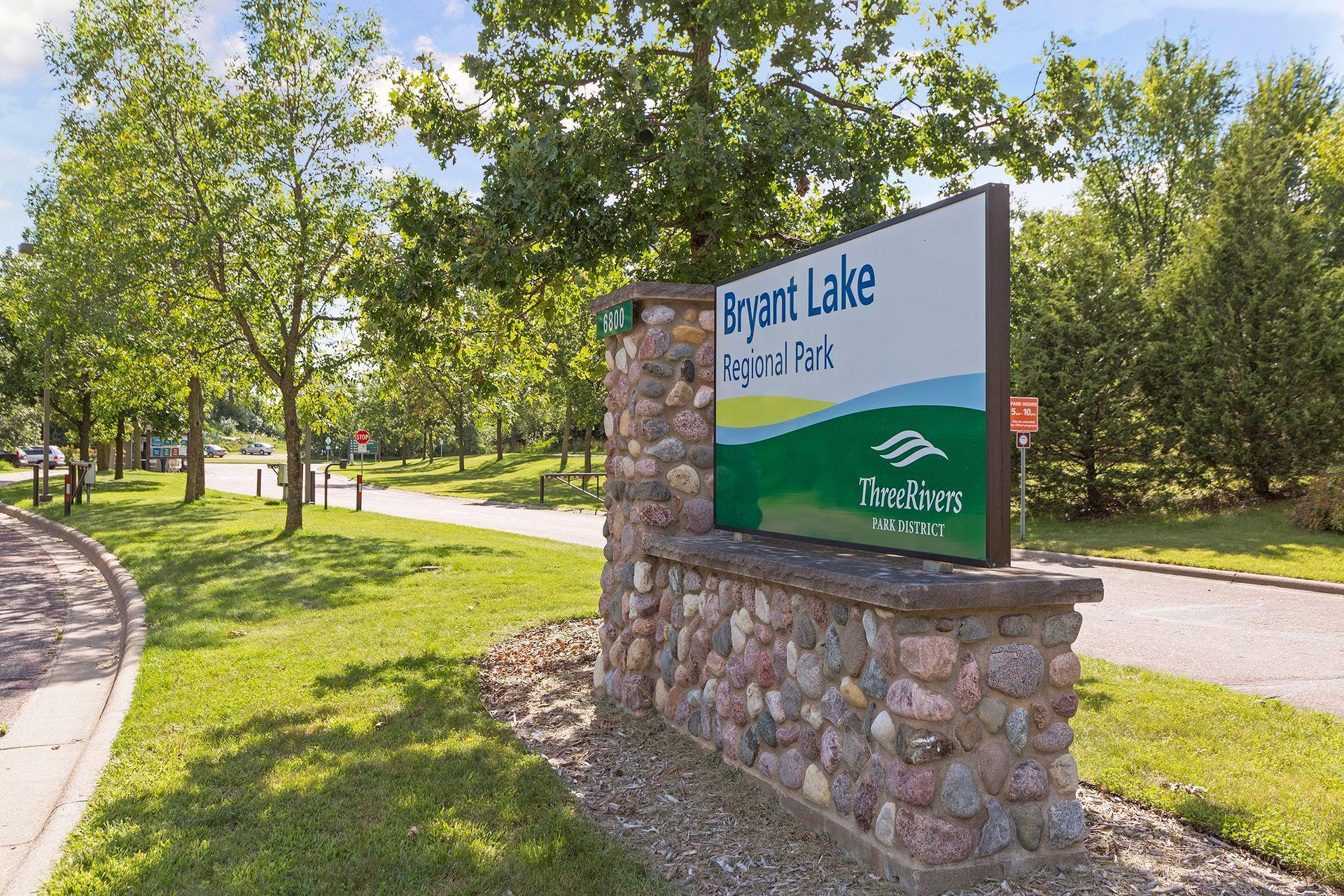5998 CHASEWOOD PARKWAY
5998 Chasewood Parkway, Minnetonka, 55343, MN
-
Price: $190,000
-
Status type: For Sale
-
City: Minnetonka
-
Neighborhood: Cic 1291 The Villas At Chasewood
Bedrooms: 2
Property Size :1096
-
Listing Agent: NST1001758,NST96394
-
Property type : Low Rise
-
Zip code: 55343
-
Street: 5998 Chasewood Parkway
-
Street: 5998 Chasewood Parkway
Bathrooms: 2
Year: 1989
Listing Brokerage: LPT Realty, LLC
FEATURES
- Range
- Refrigerator
- Washer
- Dryer
- Microwave
- Dishwasher
- Gas Water Heater
- Stainless Steel Appliances
DETAILS
Rare end unit with attached garage and private entrance! This spectacular condo lives like a townhome and feels like a spa-like retreat. Enjoy enhanced privacy, extra natural light, and your own private entrance_ directly from the attached garage plus a separate street-level entrance. The walk-out unit boasts southern exposure with serene views overlooking a pond and mature Willow trees. Fabulous split-bedroom -layout offers ultimate privacy with the primary suite on one end and the second bedroom and full bath on the opposite side. Kitchen features granite counters, a breakfast bar, stainless steel appliances, and convenient in-unit laundry. Step outside your door to nature and walking trails, or relax on your patio taking in the beautiful pond views and tranquil setting. Shared amenities include a beautifully updated party room, exercise room, pickleball/tennis courts, and outdoor pool. Prime location near lakes, parks, . walking/biking trails, restaurants, shops, and easy freeway access. Recent building improvements include: new siding, new roof, new windows and exterior doors, new attic insulation, new concrete, and new -asphalt. Don't miss this amazing opportunity to own a unique condo that truly lives like a townhome with the rare benefit of an attached garage and end unit privacy!
INTERIOR
Bedrooms: 2
Fin ft² / Living Area: 1096 ft²
Below Ground Living: N/A
Bathrooms: 2
Above Ground Living: 1096ft²
-
Basement Details: None,
Appliances Included:
-
- Range
- Refrigerator
- Washer
- Dryer
- Microwave
- Dishwasher
- Gas Water Heater
- Stainless Steel Appliances
EXTERIOR
Air Conditioning: Central Air
Garage Spaces: 1
Construction Materials: N/A
Foundation Size: 1096ft²
Unit Amenities:
-
- Patio
- Cable
- Main Floor Primary Bedroom
Heating System:
-
- Forced Air
ROOMS
| Main | Size | ft² |
|---|---|---|
| Living Room | 16x12 | 256 ft² |
| Dining Room | 11x10 | 121 ft² |
| Kitchen | 10x9 | 100 ft² |
| Bedroom 1 | 14x11 | 196 ft² |
| Bedroom 2 | 13x11 | 169 ft² |
LOT
Acres: N/A
Lot Size Dim.: N/A
Longitude: 44.8948
Latitude: -93.4293
Zoning: Residential-Multi-Family
FINANCIAL & TAXES
Tax year: 2025
Tax annual amount: $2,541
MISCELLANEOUS
Fuel System: N/A
Sewer System: City Sewer/Connected,City Sewer - In Street
Water System: City Water/Connected,City Water - In Street
ADDITIONAL INFORMATION
MLS#: NST7813758
Listing Brokerage: LPT Realty, LLC

ID: 4198343
Published: October 09, 2025
Last Update: October 09, 2025
Views: 2







