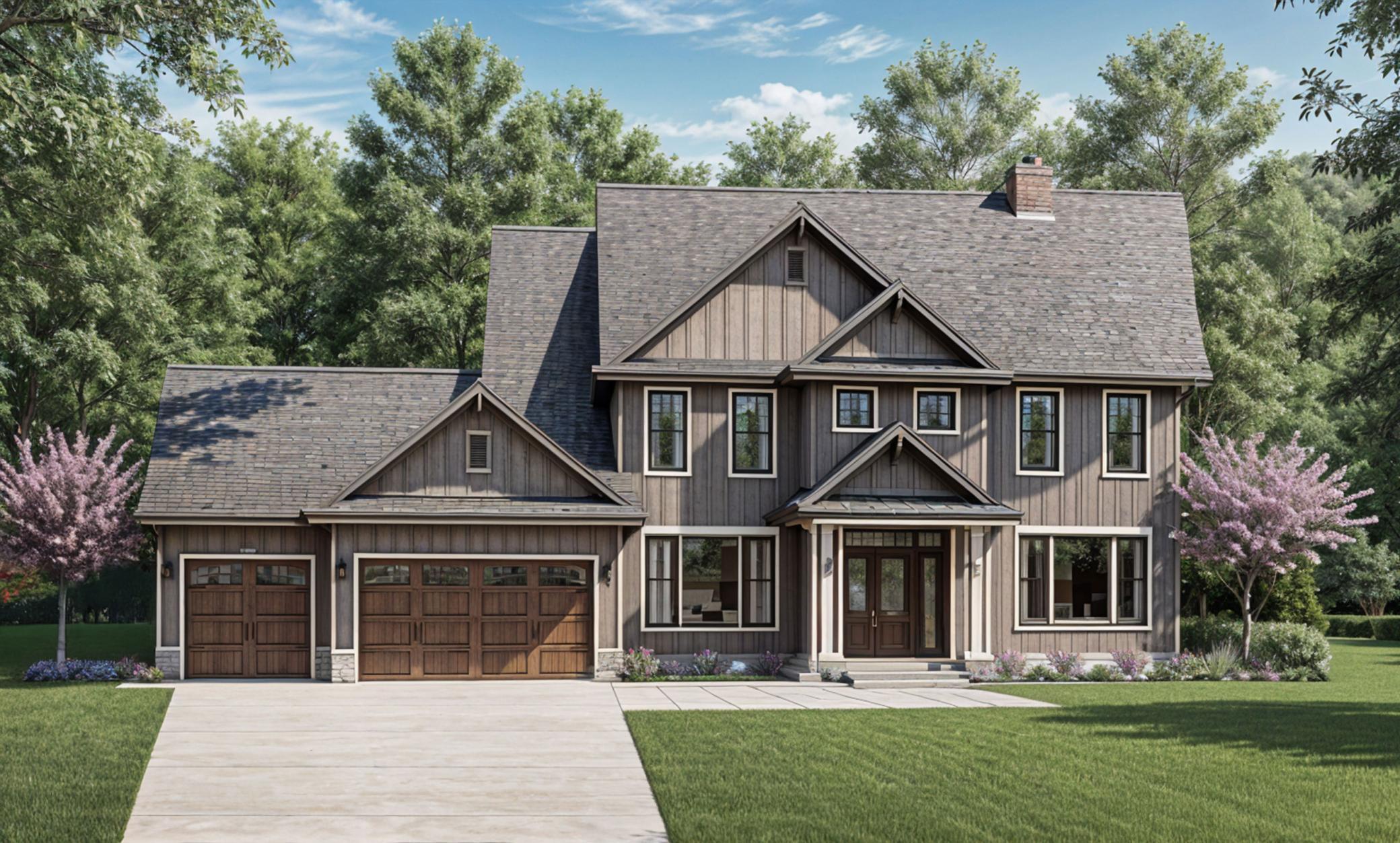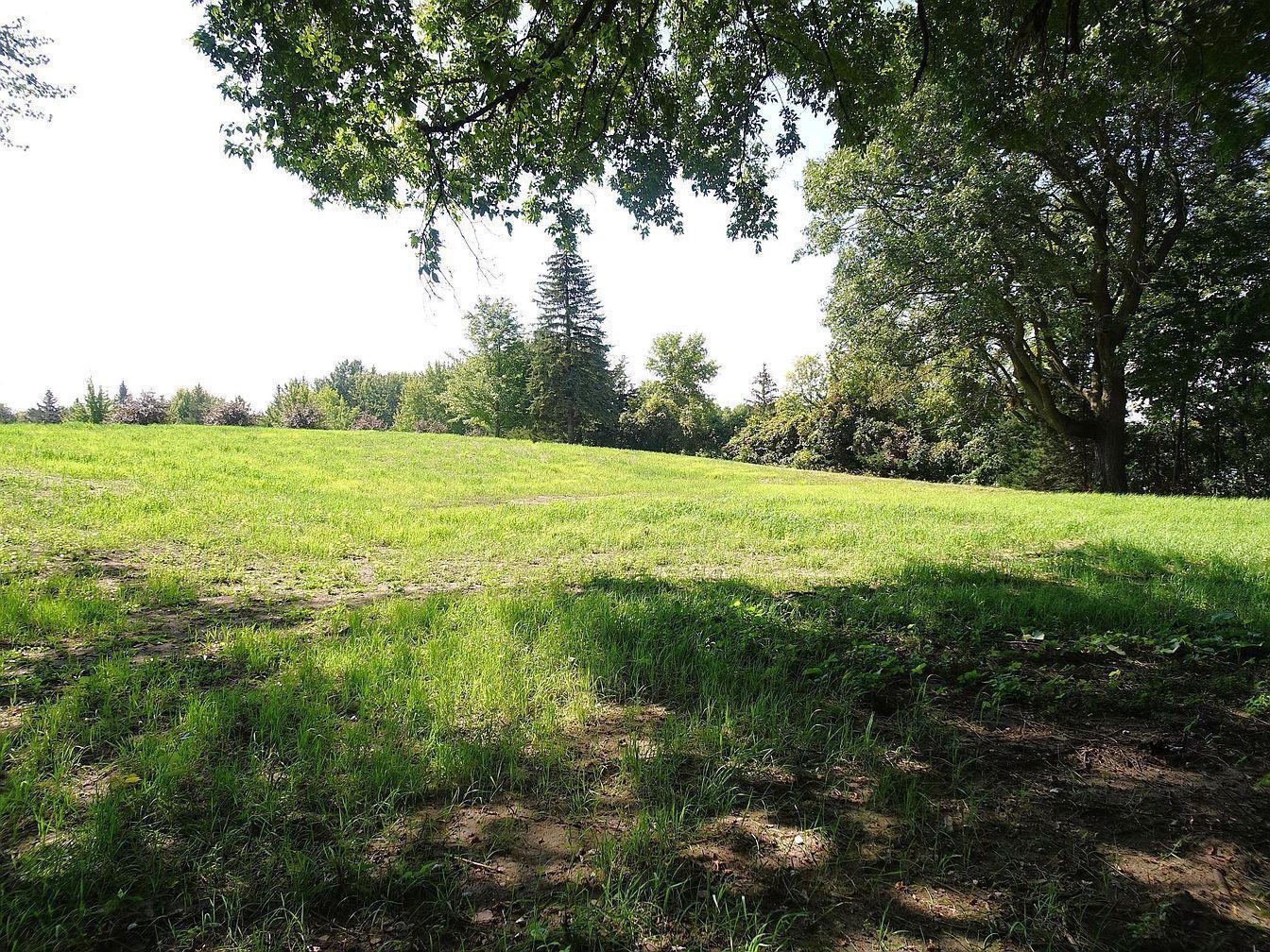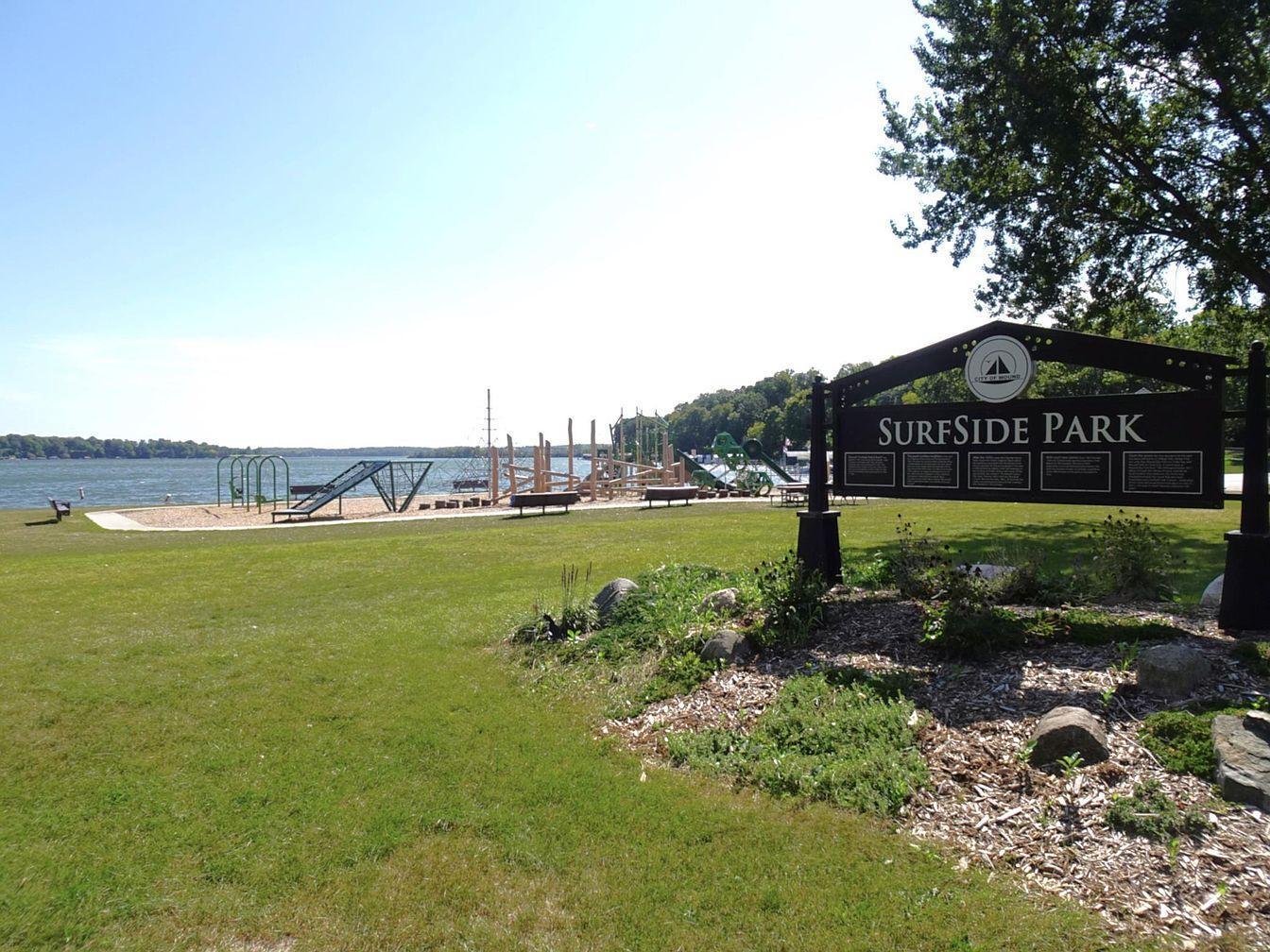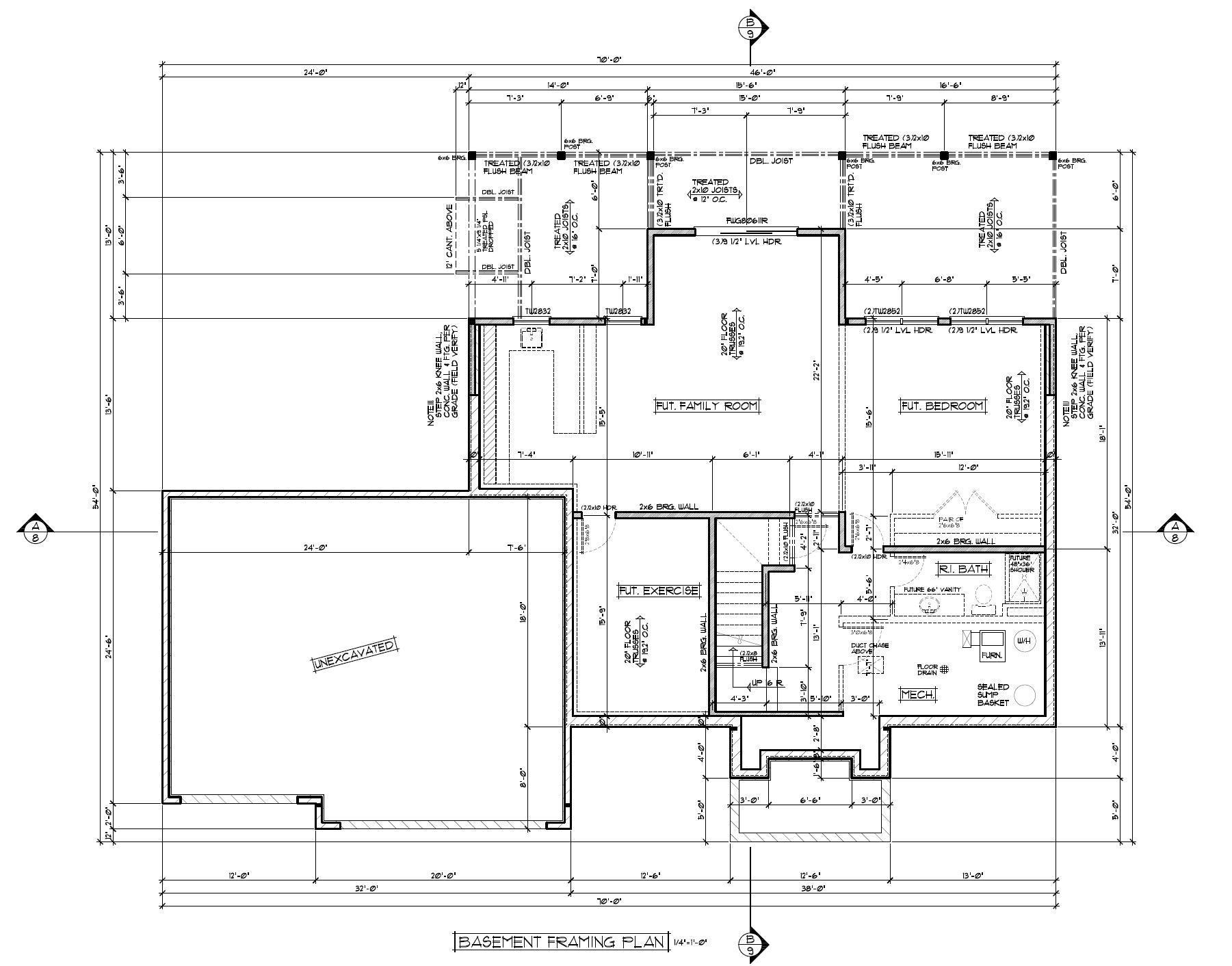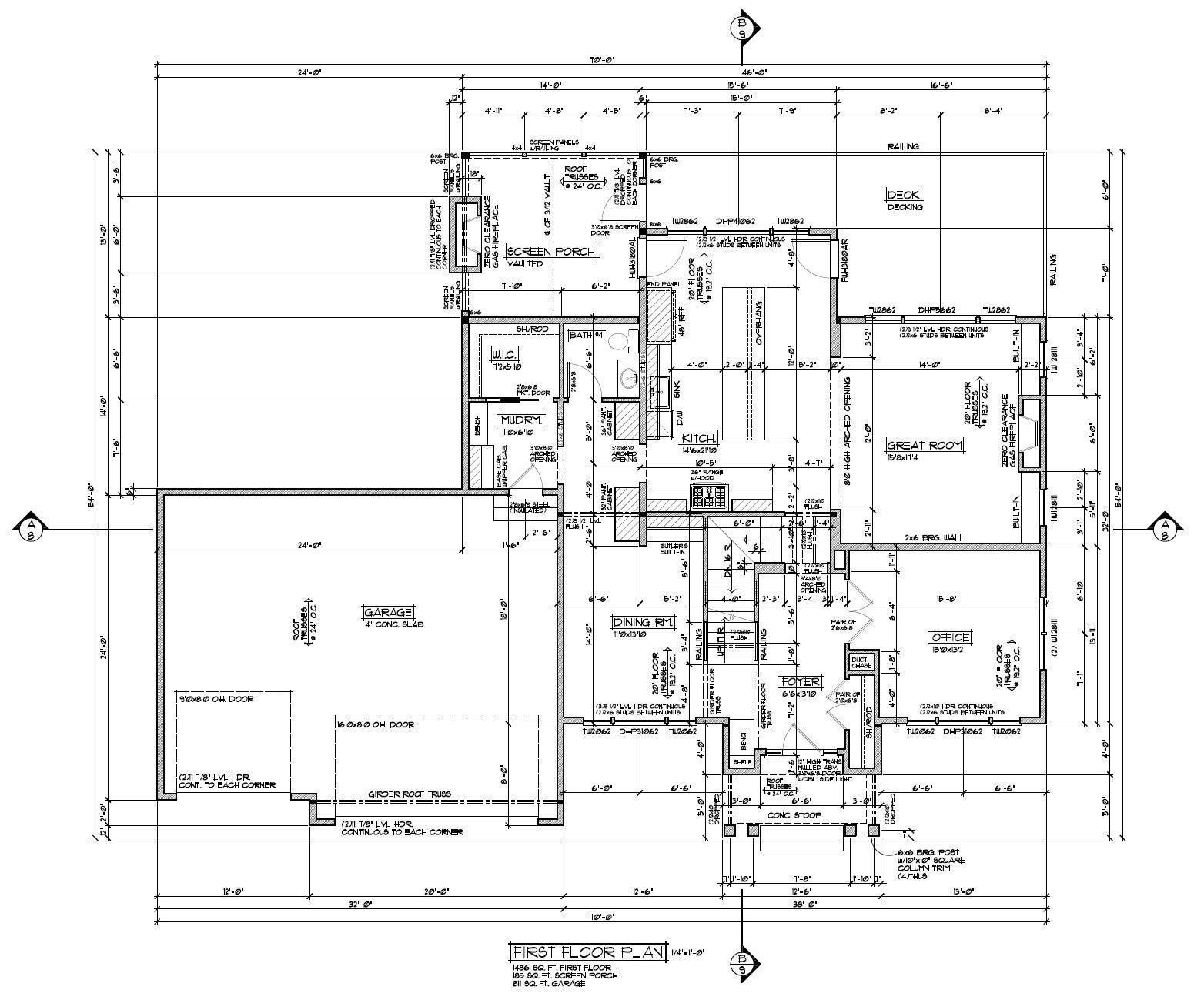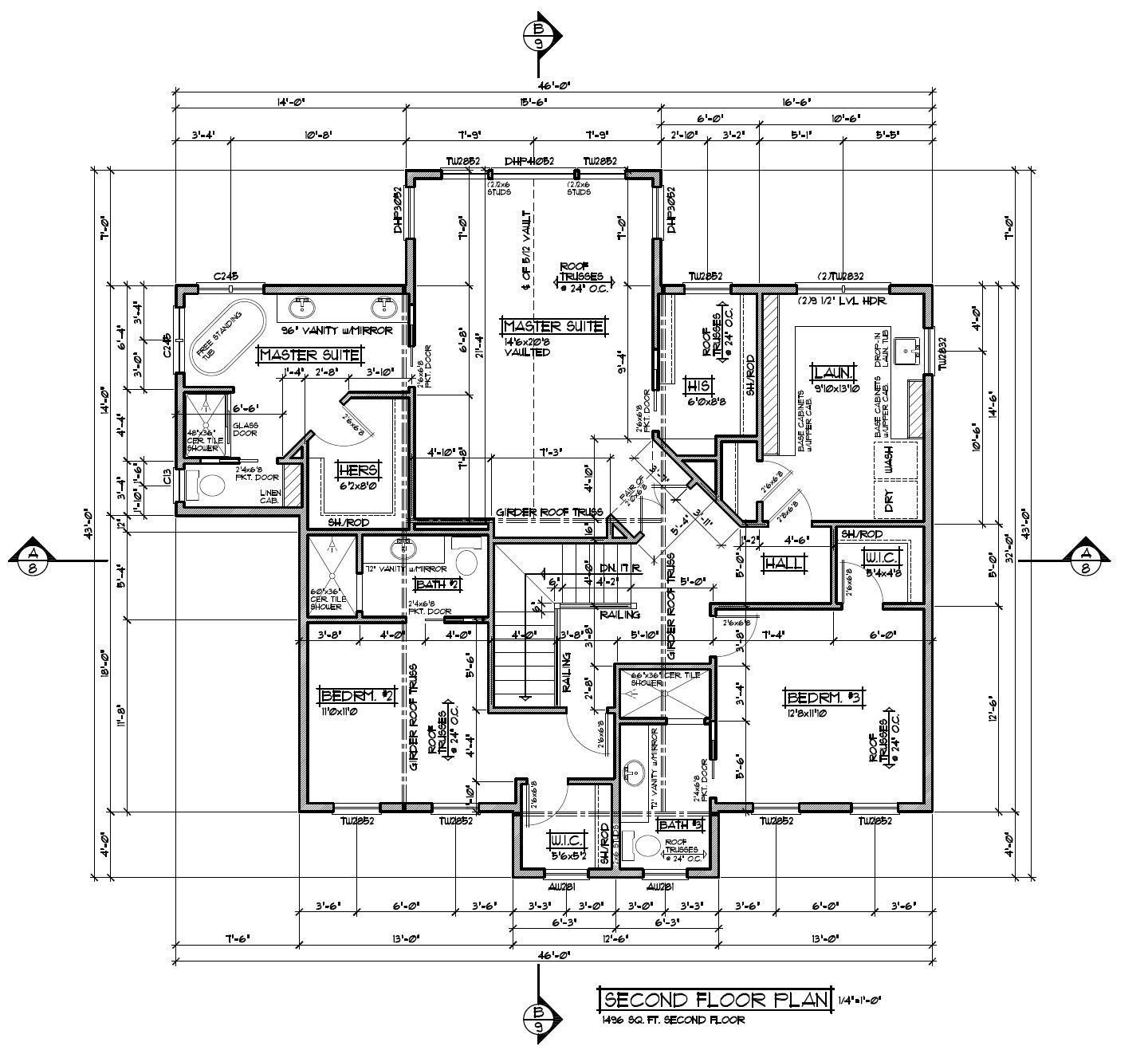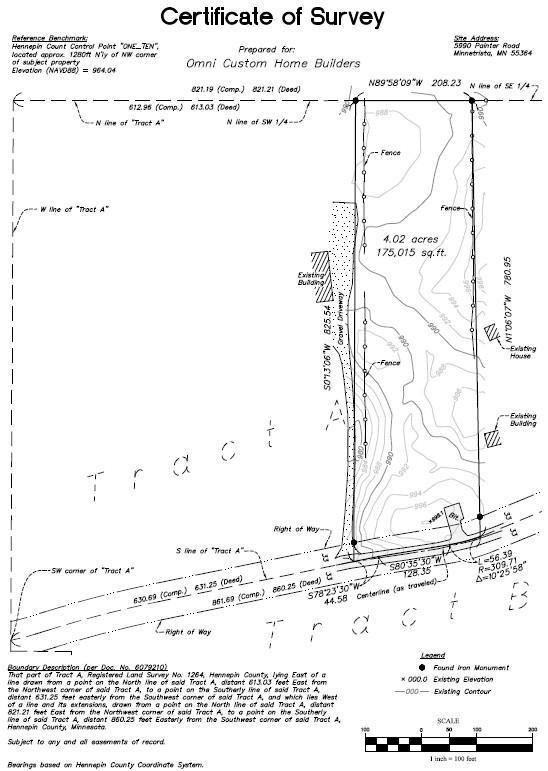5990 PAINTER ROAD
5990 Painter Road, Minnetrista, 55364, MN
-
Price: $1,970,000
-
Status type: For Sale
-
City: Minnetrista
-
Neighborhood: Registered Land Surv #1264 A
Bedrooms: 5
Property Size :4408
-
Listing Agent: NST16638,NST73617
-
Property type : Single Family Residence
-
Zip code: 55364
-
Street: 5990 Painter Road
-
Street: 5990 Painter Road
Bathrooms: 5
Year: 2025
Listing Brokerage: Coldwell Banker Burnet
FEATURES
- Range
- Refrigerator
- Washer
- Dryer
- Microwave
- Exhaust Fan
- Dishwasher
- Disposal
- Freezer
- Humidifier
- Air-To-Air Exchanger
- Iron Filter
- Gas Water Heater
- Double Oven
- Wine Cooler
- ENERGY STAR Qualified Appliances
- Stainless Steel Appliances
- Chandelier
DETAILS
Welcome to 5990 Painter Road, where modern coastal luxury meets the peaceful charm of Minnetrista. Nestled on nearly 4 acres in a quiet 27-home cul-de-sac, this 4,408 sq ft new construction by Omni Custom Builders is just blocks from Lake Minnetonka’s public beaches and trails. The light-filled layout features elegant architectural design, a grand entry, formal dining, and a Great Room with a gas fireplace. The gourmet kitchen boasts Cambria countertops, commercial-grade appliances, and a walk-through butler’s pantry. A screened porch with fireplace allows for year-round outdoor enjoyment. Upstairs, the vaulted Primary Suite includes a sitting room, dual walk-in closets, heated spa bath, soaking tub, and custom shower. Each additional bedroom has its own ensuite and walk-in closet. The upper-level laundry room (10x14) offers abundant storage and workspace. The walkout lower level features a spacious family room with fireplace, wet bar, guest suite, ¾ bath, and fitness room. Outside, enjoy a large 3-car garage and horse-friendly acreage. Located in the Westonka School District with no HOA, and close to Lake Minnetonka, the Dakota Trail, and local dining. Be sure to visit our model home at 9414 US-12 in Independence—to see the builders work
INTERIOR
Bedrooms: 5
Fin ft² / Living Area: 4408 ft²
Below Ground Living: 1241ft²
Bathrooms: 5
Above Ground Living: 3167ft²
-
Basement Details: Daylight/Lookout Windows, Drain Tiled, Drainage System, Finished, Full, Concrete, Storage Space, Sump Pump, Tile Shower, Walkout,
Appliances Included:
-
- Range
- Refrigerator
- Washer
- Dryer
- Microwave
- Exhaust Fan
- Dishwasher
- Disposal
- Freezer
- Humidifier
- Air-To-Air Exchanger
- Iron Filter
- Gas Water Heater
- Double Oven
- Wine Cooler
- ENERGY STAR Qualified Appliances
- Stainless Steel Appliances
- Chandelier
EXTERIOR
Air Conditioning: Central Air,Zoned
Garage Spaces: 3
Construction Materials: N/A
Foundation Size: 1486ft²
Unit Amenities:
-
- Patio
- Kitchen Window
- Deck
- Natural Woodwork
- Hardwood Floors
- Balcony
- Ceiling Fan(s)
- Walk-In Closet
- Vaulted Ceiling(s)
- Washer/Dryer Hookup
- Security System
- Exercise Room
- Paneled Doors
- Cable
- Kitchen Center Island
- French Doors
- Wet Bar
- Tile Floors
- Security Lights
- Primary Bedroom Walk-In Closet
Heating System:
-
- Forced Air
- Radiant Floor
- Fireplace(s)
- Zoned
- Humidifier
ROOMS
| Main | Size | ft² |
|---|---|---|
| Great Room | 16 x 17.5 | 278.67 ft² |
| Screened Porch | 14 x 13 | 196 ft² |
| Kitchen | 14.5 x 22 | 209.04 ft² |
| Bedroom 5 | 15.5 x 13 | 238.96 ft² |
| Dining Room | 11.5 x 14 | 131.29 ft² |
| Mud Room | 8 x 8 | 64 ft² |
| Upper | Size | ft² |
|---|---|---|
| Bedroom 1 | 15.6 x 21.5 | 331.96 ft² |
| Bedroom 2 | 11 x 11 | 121 ft² |
| Bedroom 3 | 13 x 12.5 | 161.42 ft² |
| Laundry | 10 x 14 | 100 ft² |
| Lower | Size | ft² |
|---|---|---|
| Family Room | 21 x 22 | 441 ft² |
| Bedroom 4 | 13 x 15 | 169 ft² |
| Exercise Room | 16 x 11 | 256 ft² |
| Bar/Wet Bar Room | 13.5 x 7.5 | 99.51 ft² |
LOT
Acres: N/A
Lot Size Dim.: 225 x 775
Longitude: 44.9699
Latitude: -93.6758
Zoning: Residential-Single Family
FINANCIAL & TAXES
Tax year: 2025
Tax annual amount: $3,737
MISCELLANEOUS
Fuel System: N/A
Sewer System: Private Sewer,Tank with Drainage Field
Water System: Drilled,Private,Well
ADDITIONAL INFORMATION
MLS#: NST7800605
Listing Brokerage: Coldwell Banker Burnet

ID: 4094124
Published: September 10, 2025
Last Update: September 10, 2025
Views: 30


