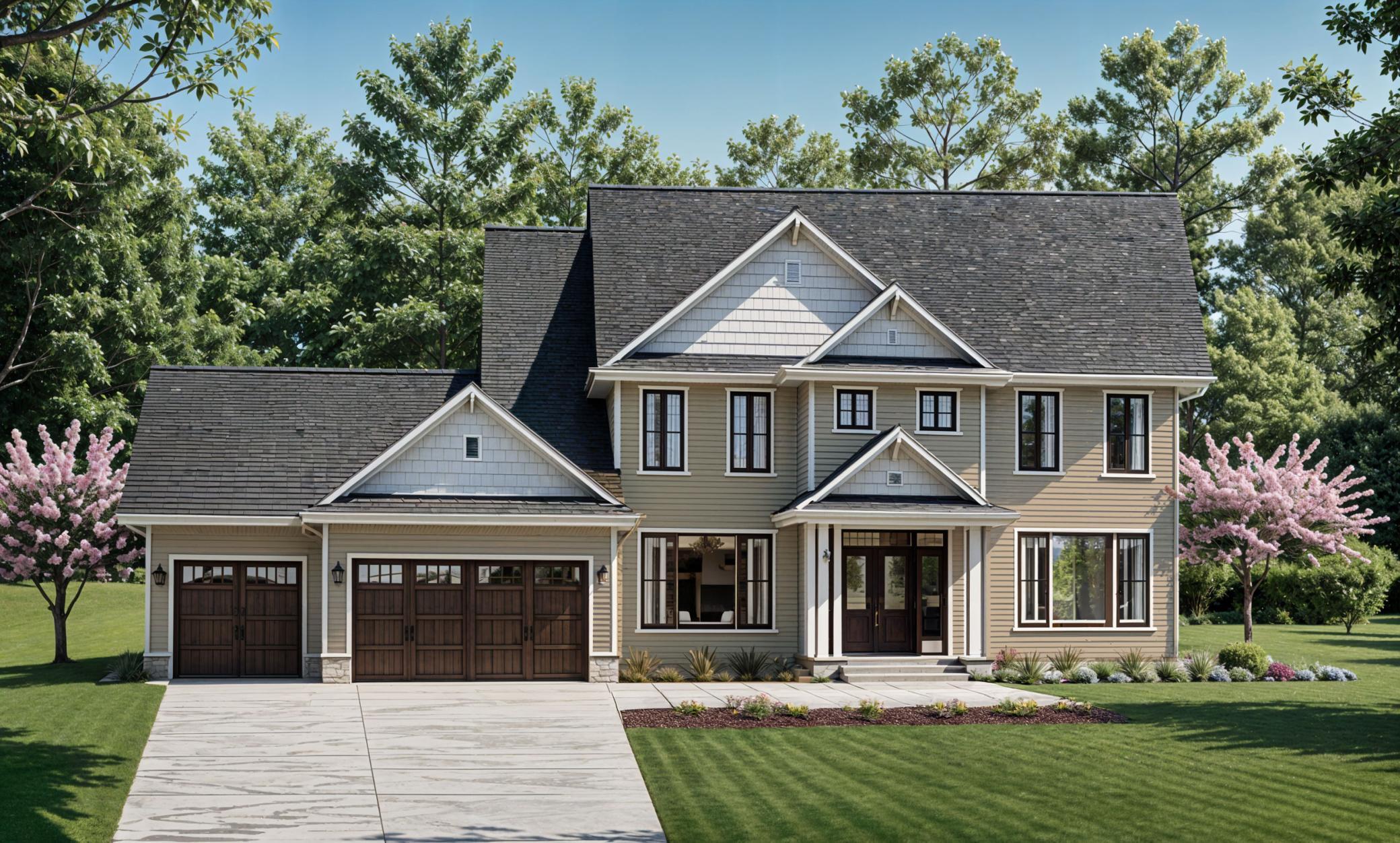5990 PAINTER ROAD
5990 Painter Road, Minnetrista, 55364, MN
-
Price: $1,970,000
-
Status type: For Sale
-
City: Minnetrista
-
Neighborhood: Registered Land Surv #1264 A
Bedrooms: 5
Property Size :4408
-
Listing Agent: NST26656,NST76813
-
Property type : Single Family Residence
-
Zip code: 55364
-
Street: 5990 Painter Road
-
Street: 5990 Painter Road
Bathrooms: 5
Year: 2025
Listing Brokerage: Engel & Volkers Lake Minnetonka
FEATURES
- Range
- Refrigerator
- Washer
- Dryer
- Microwave
- Exhaust Fan
- Dishwasher
- Disposal
- Freezer
- Humidifier
- Air-To-Air Exchanger
- Iron Filter
- Gas Water Heater
- Double Oven
- Wine Cooler
- ENERGY STAR Qualified Appliances
- Stainless Steel Appliances
- Chandelier
DETAILS
Welcome to 5990 Painter Road, where modern coastal luxury meets tranquil Minnetrista charm on nearly 4 acres of picturesque land. This thoughtfully designed new construction home by Omni Custom Builders is tucked into a peaceful cul-de-sac of just 27 properties, just blocks from Lake Minnetonka’s public beaches and scenic trails. From its elegant architectural elements to its light-filled, open layout, every inch of this 4,408 sq ft home has been curated to reflect the beauty of modern coastal design. The main level offers a grand entry, formal dining, and a sun-filled Great Room with a gas fireplace that invites warmth and intimacy, and an office (Optional 5th Bedroom) The designer kitchen is complete with Cambria surfaces, commercial-grade appliances, and a walk-through butler’s pantry, perfect for additional storage. A screened-in porch with gas fireplace invites you to enjoy Minnesota’s seasons, year-round. Upstairs, the vaulted Primary Suite is a true sanctuary with its own sitting room, separate his & hers walk-in closets, a spa bath featuring heated floors, a freestanding soaking tub, and custom ceramic shower. Each of the additional bedrooms includes a private ensuite and walk-in closet, and the oversized 10x14 upper level laundry room offers abundant cabinetry and workspace. Downstairs, the walkout lower level includes a very large family room with gas fireplace, custom wet bar, 16x15 guest suite, 3/4 bath, and fitness room. Outdoors, an oversized 3-car garage, and horse-friendly acreage ensure both privacy and freedom. Whether boating on Lake Minnetonka, biking the Dakota Trail, dining at Lord Fletcher’s, or cozying up by the fireplace in winter, this is a home that supports your lifestyle—every season of the year. Located in the acclaimed Westonka School District with no HOA restrictions. Available January 2026. Our model home at 9414 US-12 in Independence is nearing completion, and every detail reflects the craftsmanship Omni Custom Builders is known for. Come preview a home where timeless design meets modern elegance.
INTERIOR
Bedrooms: 5
Fin ft² / Living Area: 4408 ft²
Below Ground Living: 1241ft²
Bathrooms: 5
Above Ground Living: 3167ft²
-
Basement Details: Daylight/Lookout Windows, Drain Tiled, Drainage System, Finished, Full, Concrete, Storage Space, Sump Pump, Tile Shower, Walkout,
Appliances Included:
-
- Range
- Refrigerator
- Washer
- Dryer
- Microwave
- Exhaust Fan
- Dishwasher
- Disposal
- Freezer
- Humidifier
- Air-To-Air Exchanger
- Iron Filter
- Gas Water Heater
- Double Oven
- Wine Cooler
- ENERGY STAR Qualified Appliances
- Stainless Steel Appliances
- Chandelier
EXTERIOR
Air Conditioning: Central Air,Zoned
Garage Spaces: 3
Construction Materials: N/A
Foundation Size: 1486ft²
Unit Amenities:
-
- Patio
- Kitchen Window
- Deck
- Natural Woodwork
- Hardwood Floors
- Balcony
- Ceiling Fan(s)
- Walk-In Closet
- Vaulted Ceiling(s)
- Washer/Dryer Hookup
- Security System
- Exercise Room
- Paneled Doors
- Cable
- Kitchen Center Island
- French Doors
- Wet Bar
- Tile Floors
- Security Lights
- Primary Bedroom Walk-In Closet
Heating System:
-
- Forced Air
- Radiant Floor
- Fireplace(s)
- Zoned
- Humidifier
ROOMS
| Main | Size | ft² |
|---|---|---|
| Great Room | 16 x 17.5 | 278.67 ft² |
| Screened Porch | 14 x 13 | 196 ft² |
| Kitchen | 14.5 x 22 | 209.04 ft² |
| Bedroom 5 | 15.5 x 13 | 238.96 ft² |
| Dining Room | 11.5 x 14 | 131.29 ft² |
| Mud Room | 8 x 8 | 64 ft² |
| Upper | Size | ft² |
|---|---|---|
| Bedroom 1 | 15.6 x 21.5 | 331.96 ft² |
| Bedroom 2 | 11 x 11 | 121 ft² |
| Bedroom 3 | 13 x 12.5 | 161.42 ft² |
| Laundry | 10 x 14 | 100 ft² |
| Lower | Size | ft² |
|---|---|---|
| Family Room | 21 x 22 | 441 ft² |
| Bedroom 4 | 13 x 15 | 169 ft² |
| Exercise Room | 16 x 11 | 256 ft² |
| Bar/Wet Bar Room | 13.5 x 7.5 | 99.51 ft² |
LOT
Acres: N/A
Lot Size Dim.: 225 x 775
Longitude: 44.9699
Latitude: -93.6758
Zoning: Residential-Single Family
FINANCIAL & TAXES
Tax year: 2025
Tax annual amount: $3,737
MISCELLANEOUS
Fuel System: N/A
Sewer System: Private Sewer,Tank with Drainage Field
Water System: Drilled,Private,Well
ADDITIONAL INFORMATION
MLS#: NST7769578
Listing Brokerage: Engel & Volkers Lake Minnetonka

ID: 3873768
Published: July 10, 2025
Last Update: July 10, 2025
Views: 8






