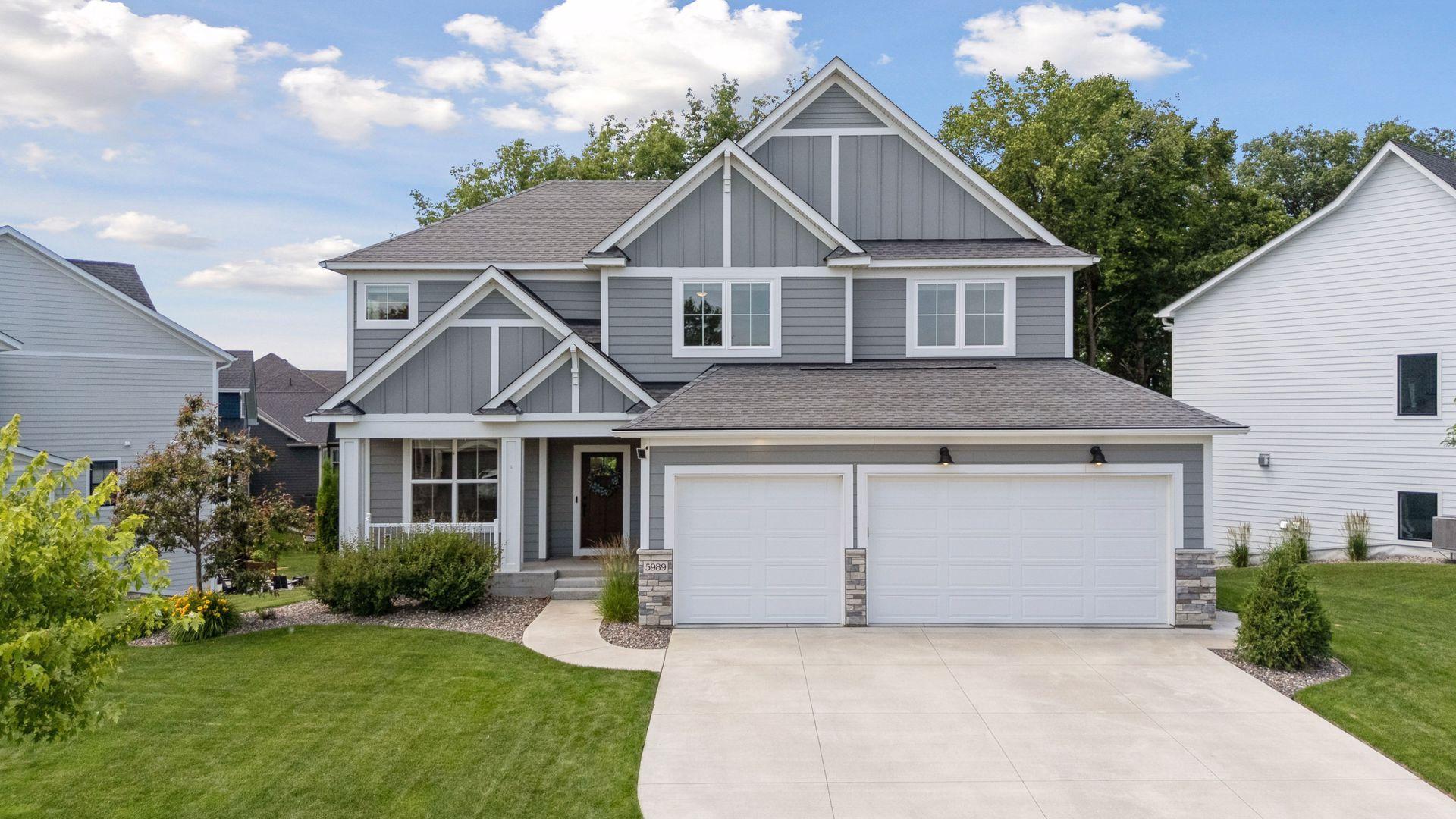5989 XANTHUS LANE N
5989 Xanthus Lane N , Plymouth, 55446, MN
-
Price: $965,000
-
Status type: For Sale
-
City: Plymouth
-
Neighborhood: Westin Ridge
Bedrooms: 5
Property Size :4055
-
Listing Agent: NST19525,NST82193
-
Property type : Single Family Residence
-
Zip code: 55446
-
Street: 5989 Xanthus Lane N
-
Street: 5989 Xanthus Lane N
Bathrooms: 5
Year: 2020
Listing Brokerage: Recreate Real Estate LLC
FEATURES
- Refrigerator
- Washer
- Dryer
- Microwave
- Exhaust Fan
- Dishwasher
- Disposal
- Freezer
- Cooktop
- Wall Oven
- Air-To-Air Exchanger
DETAILS
Welcome to this exceptional Hanson Builders home in the sought-after Westin Ridge neighborhood. Situated on a beautiful landscaped lot with exceptional entertaining spaces, this 2-story residence is a perfect family home. The main level features an inviting & bright open floor plan, including a flex room, formal & informal dining areas, a living room with fireplace & built-ins, large windows offering ample natural light, a gourmet kitchen, pantry, and a sitting room. Upstairs, you'll find a spacious owner’s suite with a walk-in closet and four piece bath, two bedrooms with a jack-n-jill bath, a 4th bedroom with a ¾ bath,loft, upper-level laundry. The lower level is perfect for entertaining, with an open family room, rough in for wet bar, bath, 5th bedroom and exercise room. Enjoy a brand new all season screened porch with stacker windows, heat, fireplace and indoor grill. Walk out to a generous deck and down to a beautiful paver patio. Westin Ridge neighborhood amenities include a pool, pool house, and park, all within the Wayzata School District. This home is conveniently located near parks, shopping, schools, & offers easy highway access.
INTERIOR
Bedrooms: 5
Fin ft² / Living Area: 4055 ft²
Below Ground Living: 1041ft²
Bathrooms: 5
Above Ground Living: 3014ft²
-
Basement Details: Drain Tiled, Finished, Concrete, Sump Pump,
Appliances Included:
-
- Refrigerator
- Washer
- Dryer
- Microwave
- Exhaust Fan
- Dishwasher
- Disposal
- Freezer
- Cooktop
- Wall Oven
- Air-To-Air Exchanger
EXTERIOR
Air Conditioning: Central Air
Garage Spaces: 3
Construction Materials: N/A
Foundation Size: 1231ft²
Unit Amenities:
-
- Kitchen Window
- Porch
- Natural Woodwork
- Hardwood Floors
- Ceiling Fan(s)
- Walk-In Closet
- Washer/Dryer Hookup
- In-Ground Sprinkler
- Kitchen Center Island
- Tile Floors
- Primary Bedroom Walk-In Closet
Heating System:
-
- Forced Air
ROOMS
| Main | Size | ft² |
|---|---|---|
| Living Room | 18 x 16.6 | 297 ft² |
| Dining Room | 11 x 9 | 121 ft² |
| Kitchen | 17 x 16 | 289 ft² |
| Flex Room | 14.4x10.9 | 154.08 ft² |
| Four Season Porch | 17 x 11.5 | 194.08 ft² |
| Lower | Size | ft² |
|---|---|---|
| Family Room | 35 x 18 | 1225 ft² |
| Bedroom 5 | 15x10.10 | 162.5 ft² |
| Exercise Room | 12 x 10 | 144 ft² |
| Upper | Size | ft² |
|---|---|---|
| Bedroom 1 | 18 x 14 | 324 ft² |
| Bedroom 2 | 14 x 12 | 196 ft² |
| Bedroom 3 | 13 x 9.6 | 123.5 ft² |
| Bedroom 4 | 14 x 10.6 | 147 ft² |
| Loft | 11 x 10.4 | 113.67 ft² |
LOT
Acres: N/A
Lot Size Dim.: IRR
Longitude: 45.0631
Latitude: -93.5174
Zoning: Residential-Single Family
FINANCIAL & TAXES
Tax year: 2025
Tax annual amount: $9,728
MISCELLANEOUS
Fuel System: N/A
Sewer System: City Sewer/Connected
Water System: City Water/Connected
ADDITIONAL INFORMATION
MLS#: NST7763990
Listing Brokerage: Recreate Real Estate LLC

ID: 3826395
Published: June 25, 2025
Last Update: June 25, 2025
Views: 10






