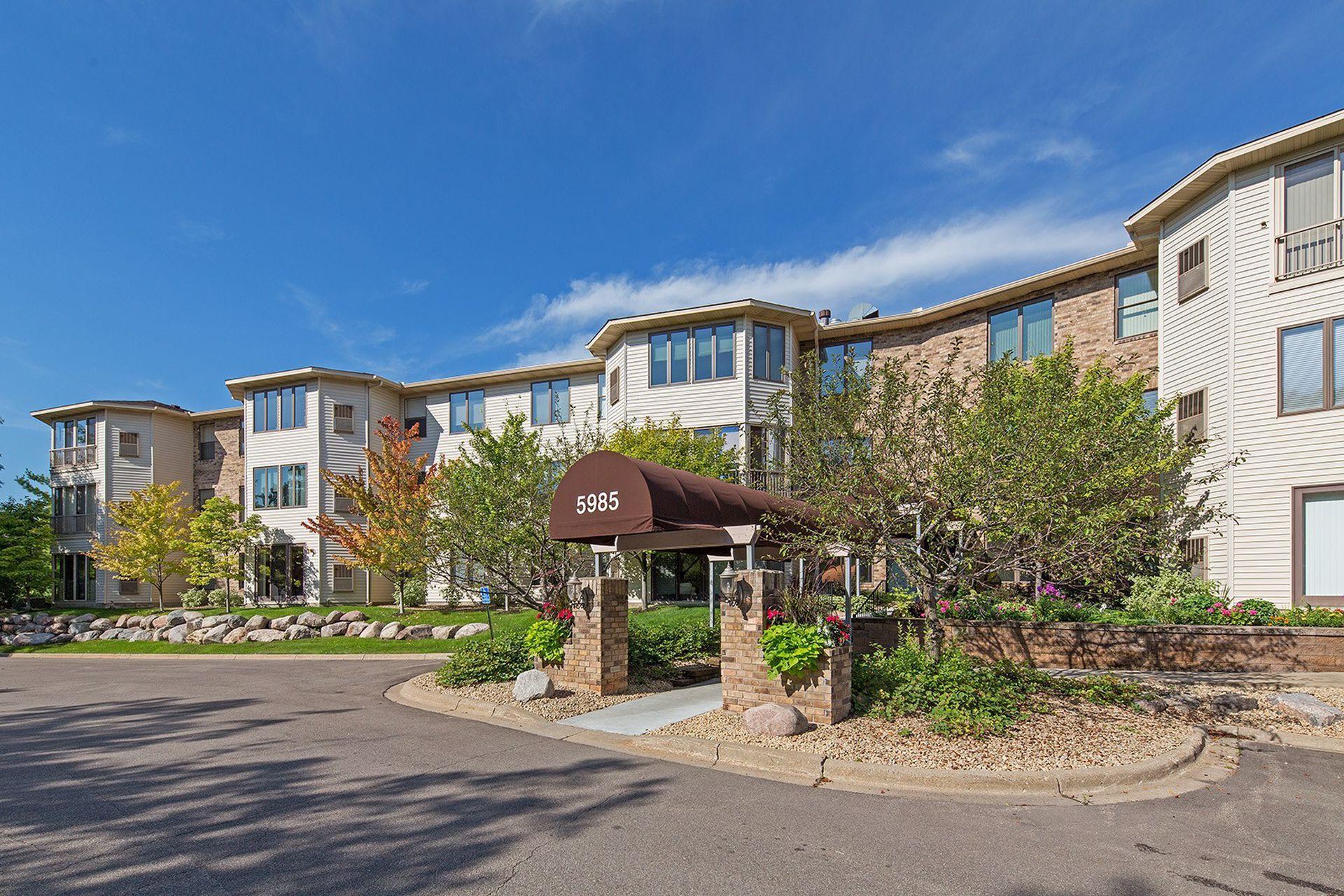5985 ROWLAND ROAD
5985 Rowland Road, Minnetonka, 55343, MN
-
Price: $315,000
-
Status type: For Sale
-
City: Minnetonka
-
Neighborhood: N/A
Bedrooms: 2
Property Size :1552
-
Listing Agent: NST1001966,NST45030
-
Property type : Low Rise
-
Zip code: 55343
-
Street: 5985 Rowland Road
-
Street: 5985 Rowland Road
Bathrooms: 2
Year: 1995
Listing Brokerage: Coldwell Banker Realty
FEATURES
- Range
- Refrigerator
- Washer
- Dryer
- Microwave
- Exhaust Fan
- Dishwasher
- Disposal
- Stainless Steel Appliances
DETAILS
Nestled into a quiet nature setting, here is your rare opportunity to own a corner end-unit in the desirable Brenwood development in Minnetonka. This well-maintained building has just 36 units, providing a close-knit community. Step inside to find a light open feeling condo, with spacious room sizes, sunny south & east exposure, and a versatile floor plan. The living room has a full wall bay-window seating ledge. Sliding doors lead to a private 3-season porch with tree-top views (many homeowners have converted their porch into a year-round space). The formal dining room is large enough to have the whole family over for holiday meals. The kitchen has wood floors, granite countertops, tiled backsplash, center island with eating counter, walk-in pantry, and brand new stainless steel appliances! Adjacent to the kitchen is a perfect space for a game table, office, or informal dining. You’ll appreciate the convenient in-unit laundry. The primary suite features a spacious bedroom, bathroom, and walk-in closet. The second bedroom is also generously sized, with a bathroom just steps away. Two garage stalls! You’ll love this great location, close to restaurants, easy freeway access, Bryant Lake Park and nature trails!
INTERIOR
Bedrooms: 2
Fin ft² / Living Area: 1552 ft²
Below Ground Living: N/A
Bathrooms: 2
Above Ground Living: 1552ft²
-
Basement Details: None,
Appliances Included:
-
- Range
- Refrigerator
- Washer
- Dryer
- Microwave
- Exhaust Fan
- Dishwasher
- Disposal
- Stainless Steel Appliances
EXTERIOR
Air Conditioning: Central Air
Garage Spaces: 2
Construction Materials: N/A
Foundation Size: 1552ft²
Unit Amenities:
-
- Porch
- Natural Woodwork
- Hardwood Floors
- Balcony
- Ceiling Fan(s)
- Security System
- Exercise Room
- Kitchen Center Island
- Main Floor Primary Bedroom
Heating System:
-
- Forced Air
ROOMS
| Main | Size | ft² |
|---|---|---|
| Living Room | 16x11 | 256 ft² |
| Dining Room | 14x11 | 196 ft² |
| Kitchen | 15x13 | 225 ft² |
| Informal Dining Room | 14x8 | 196 ft² |
| Porch | 15x10 | 225 ft² |
| Bedroom 1 | 14x11 | 196 ft² |
| Bedroom 2 | 14x10 | 196 ft² |
LOT
Acres: N/A
Lot Size Dim.: common
Longitude: 44.8958
Latitude: -93.4327
Zoning: Residential-Multi-Family
FINANCIAL & TAXES
Tax year: 2025
Tax annual amount: $3,581
MISCELLANEOUS
Fuel System: N/A
Sewer System: City Sewer/Connected
Water System: City Water/Connected
ADDITIONAL INFORMATION
MLS#: NST7826870
Listing Brokerage: Coldwell Banker Realty

ID: 4297011
Published: November 14, 2025
Last Update: November 14, 2025
Views: 2






