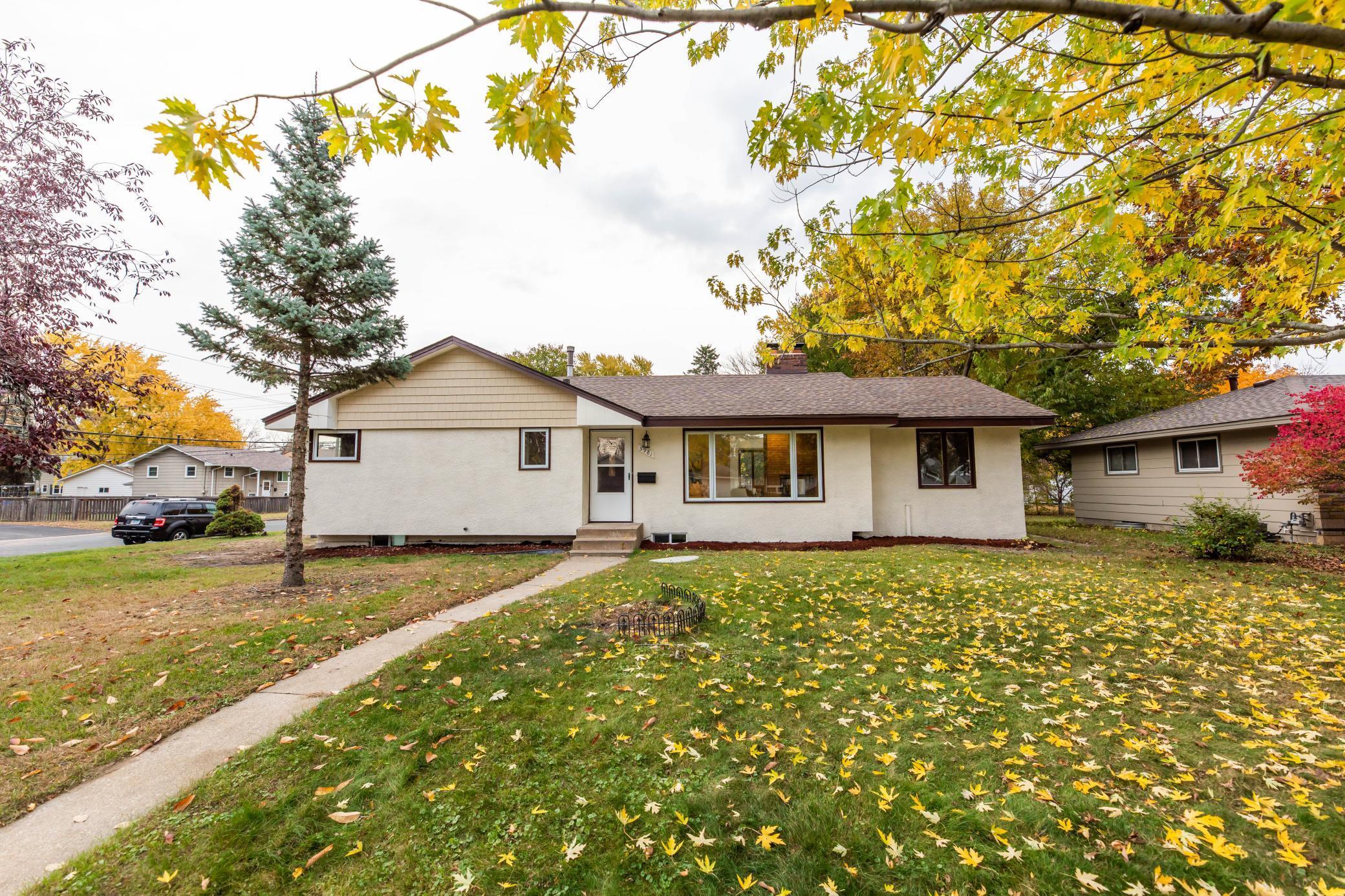5981 5TH STREET
5981 5th Street, Minneapolis (Fridley), 55432, MN
-
Price: $399,900
-
Status type: For Sale
-
City: Minneapolis (Fridley)
-
Neighborhood: Bonny Add
Bedrooms: 4
Property Size :2416
-
Listing Agent: NST17725,NST105850
-
Property type : Single Family Residence
-
Zip code: 55432
-
Street: 5981 5th Street
-
Street: 5981 5th Street
Bathrooms: 2
Year: 1963
Listing Brokerage: National Realty Guild
FEATURES
- Range
- Refrigerator
- Dryer
- Microwave
- Exhaust Fan
- Dishwasher
- Gas Water Heater
- ENERGY STAR Qualified Appliances
- Stainless Steel Appliances
DETAILS
Come check out this newly remodeled rambler that just hit the Fridley market! This home sits on a corner lot and features 4 spacious bedrooms, 2 full bathrooms, a large galley-style kitchen with new appliances, a pass-through fireplace providing a cozy living room atmosphere, a basement containing a fireplace and wet bar, and a detached 2 car garage. This property sits just steps away from Fridley High School, and minutes from Highway 694 and multiple commercial nodes.
INTERIOR
Bedrooms: 4
Fin ft² / Living Area: 2416 ft²
Below Ground Living: 1066ft²
Bathrooms: 2
Above Ground Living: 1350ft²
-
Basement Details: Block, Egress Window(s), Finished, Full, Owner Access, Storage Space, Tile Shower,
Appliances Included:
-
- Range
- Refrigerator
- Dryer
- Microwave
- Exhaust Fan
- Dishwasher
- Gas Water Heater
- ENERGY STAR Qualified Appliances
- Stainless Steel Appliances
EXTERIOR
Air Conditioning: Central Air
Garage Spaces: 2
Construction Materials: N/A
Foundation Size: 1350ft²
Unit Amenities:
-
Heating System:
-
- Forced Air
ROOMS
| Main | Size | ft² |
|---|---|---|
| Kitchen | 12x12 | 144 ft² |
| Dining Room | 12x9 | 144 ft² |
| Living Room | 20x14 | 400 ft² |
| Bedroom 1 | 16x12 | 256 ft² |
| Bedroom 2 | 13x12 | 169 ft² |
| Bedroom 3 | 12x12 | 144 ft² |
| Four Season Porch | 12x9 | 144 ft² |
| Basement | Size | ft² |
|---|---|---|
| Bedroom 4 | 13x12 | 169 ft² |
| Bar/Wet Bar Room | 14x11 | 196 ft² |
| Storage | 9x6 | 81 ft² |
| Family Room | 26x12 | 676 ft² |
| Laundry | 16x8 | 256 ft² |
LOT
Acres: N/A
Lot Size Dim.: 80x136
Longitude: 45.0769
Latitude: -93.2602
Zoning: Residential-Single Family
FINANCIAL & TAXES
Tax year: 2025
Tax annual amount: $4,018
MISCELLANEOUS
Fuel System: N/A
Sewer System: City Sewer/Connected
Water System: City Water/Connected
ADDITIONAL INFORMATION
MLS#: NST7821757
Listing Brokerage: National Realty Guild

ID: 4260457
Published: October 30, 2025
Last Update: October 30, 2025
Views: 3






