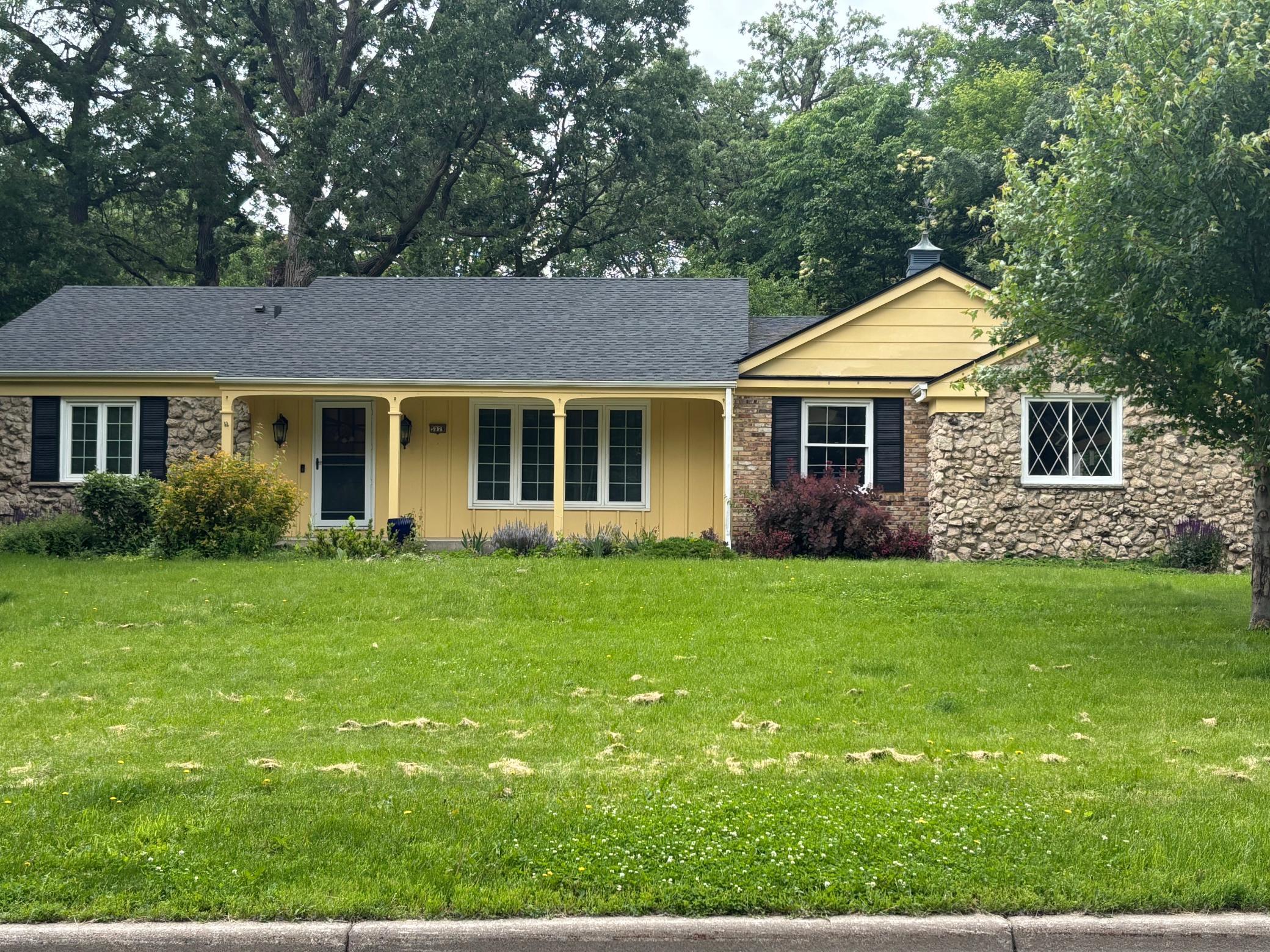5979 STONEYBROOK DRIVE
5979 Stoneybrook Drive, Minnetonka, 55345, MN
-
Price: $575,000
-
Status type: For Sale
-
City: Minnetonka
-
Neighborhood: Boulder Creek Add
Bedrooms: 3
Property Size :1614
-
Listing Agent: NST19603,NST57736
-
Property type : Single Family Residence
-
Zip code: 55345
-
Street: 5979 Stoneybrook Drive
-
Street: 5979 Stoneybrook Drive
Bathrooms: 2
Year: 1966
Listing Brokerage: RE/MAX Advantage Plus
FEATURES
- Range
- Refrigerator
- Dishwasher
DETAILS
Welcome to this inviting rambler offering three bedrooms on one level, including a spacious owner’s suite with private 3/4 bath. Enjoy hardwood floors, crisp enameled woodwork, and a cozy fireplace anchoring the light-filled great room. The updated kitchen and living spaces flow seamlessly to a screened porch overlooking a large, private backyard—ideal for relaxing or entertaining. The finished lower level offers additional living space plus untapped equity potential with room to expand. Features include slate-tiled entry, cute secondary bedrooms, front porch, generous yard, and ample parking next to the garage. Just steps to a neighborhood park and skate rink, and located in the award-winning Minnetonka School District!
INTERIOR
Bedrooms: 3
Fin ft² / Living Area: 1614 ft²
Below Ground Living: N/A
Bathrooms: 2
Above Ground Living: 1614ft²
-
Basement Details: Other,
Appliances Included:
-
- Range
- Refrigerator
- Dishwasher
EXTERIOR
Air Conditioning: Central Air
Garage Spaces: 2
Construction Materials: N/A
Foundation Size: 1614ft²
Unit Amenities:
-
- Patio
- Kitchen Window
- Porch
- Hardwood Floors
- Main Floor Primary Bedroom
Heating System:
-
- Forced Air
ROOMS
| Main | Size | ft² |
|---|---|---|
| Kitchen | 9x11 | 81 ft² |
| Dining Room | 9x9 | 81 ft² |
| Family Room | 12x18 | 144 ft² |
| Living Room | 12x18 | 144 ft² |
| Bedroom 1 | 11x15 | 121 ft² |
| Bedroom 2 | 11x12 | 121 ft² |
| Bedroom 3 | 10x12 | 100 ft² |
| Screened Porch | 12x12 | 144 ft² |
LOT
Acres: N/A
Lot Size Dim.: 132x128x217x150
Longitude: 44.8954
Latitude: -93.4856
Zoning: Residential-Single Family
FINANCIAL & TAXES
Tax year: 2025
Tax annual amount: $6,226
MISCELLANEOUS
Fuel System: N/A
Sewer System: City Sewer/Connected
Water System: City Water/Connected
ADITIONAL INFORMATION
MLS#: NST7756584
Listing Brokerage: RE/MAX Advantage Plus






