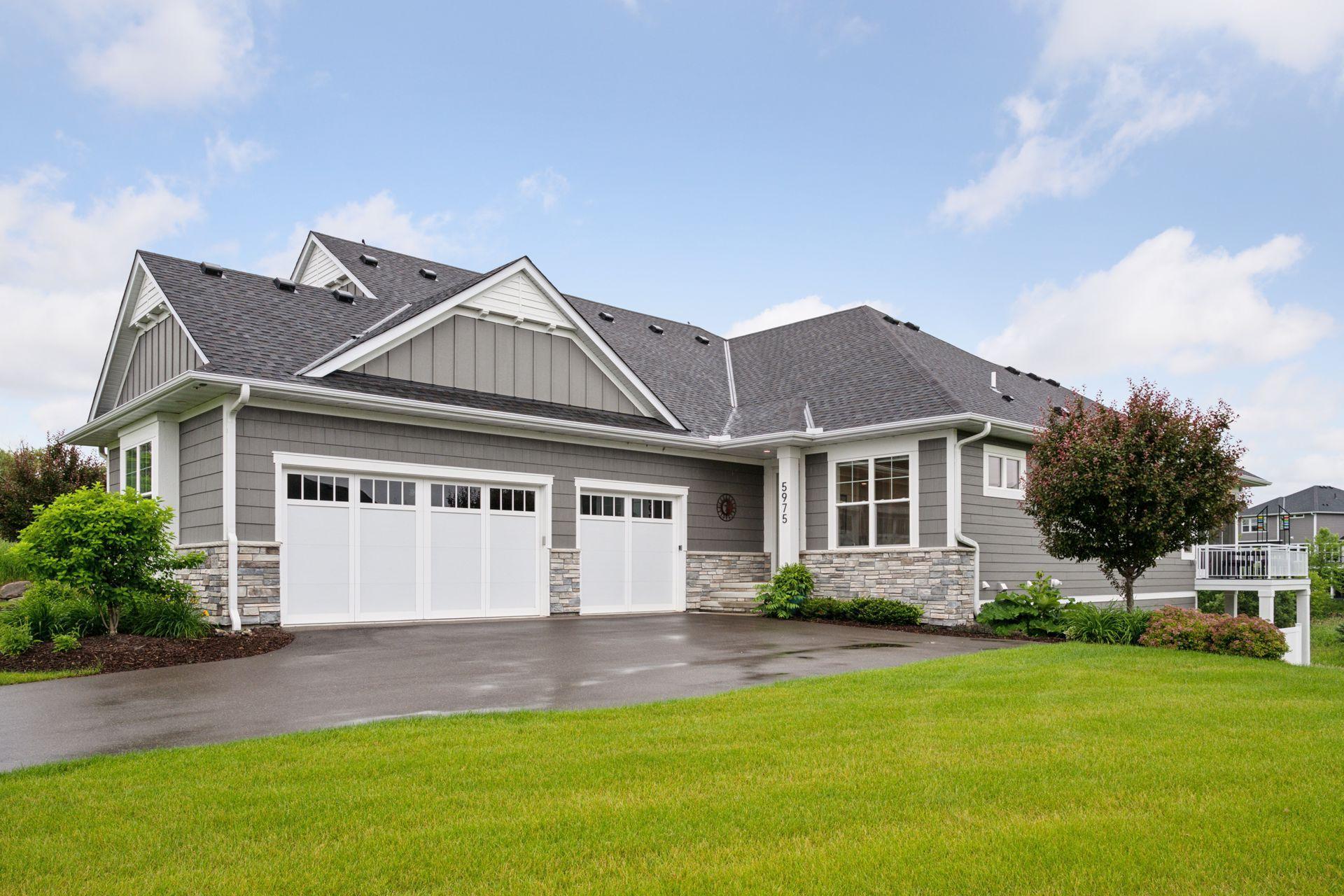5975 INLAND LANE
5975 Inland Lane, Plymouth, 55446, MN
-
Price: $975,000
-
Status type: For Sale
-
City: Plymouth
-
Neighborhood: Elm Creek Place
Bedrooms: 3
Property Size :3241
-
Listing Agent: NST16644,NST45385
-
Property type : Townhouse Side x Side
-
Zip code: 55446
-
Street: 5975 Inland Lane
-
Street: 5975 Inland Lane
Bathrooms: 4
Year: 2021
Listing Brokerage: Edina Realty, Inc.
FEATURES
- Range
- Refrigerator
- Washer
- Dryer
- Microwave
- Exhaust Fan
- Dishwasher
- Disposal
- Air-To-Air Exchanger
- Water Filtration System
- Electric Water Heater
- Wine Cooler
- Stainless Steel Appliances
DETAILS
Nearly new executive villa home by Wooddale Builders in coveted Elm Creek Place! Enjoy an open concept floor plan complemented by luxurious finishes throughout! The chef’s kitchen boasts high-end appliances, an expansive center island and butlers’ isle with walk-in pantry, overlooking the family room with 3-sided gas fireplace and dining room. Off of the great room is a lovely sunroom/den perfect for relaxing and nature viewing plus a main floor office. The primary suite has a private full bath featuring heated floors, a soaking tub, walk-in shower, dual vanities, customized closet and laundry room with cabinetry, folding and hanging spaces. 2 generously sized bedrooms and a 2nd laundry down; an ensuite with private ¾ bath and walk-in closet and 3rd bedroom with adjacent ¾ bath. The walkout level offers fabulous space for entertaining with a built-in movie center, wet bar with high end granite countertops and a dishwasher, and game/poker space. Incredible outdoor living spaces with serene preserve views include a screened porch, deck, and expansive lower-level patio with privacy fencing and electrical in place for a hot tub! Oversized heated triple garage complete with epoxy floors and drain. Wonderful location with multiple golf courses, parks, trails, and conveniences nearby. Wayzata schools! Only available due to relocation.
INTERIOR
Bedrooms: 3
Fin ft² / Living Area: 3241 ft²
Below Ground Living: 1447ft²
Bathrooms: 4
Above Ground Living: 1794ft²
-
Basement Details: Drain Tiled, Finished, Full, Storage Space, Sump Pump, Walkout,
Appliances Included:
-
- Range
- Refrigerator
- Washer
- Dryer
- Microwave
- Exhaust Fan
- Dishwasher
- Disposal
- Air-To-Air Exchanger
- Water Filtration System
- Electric Water Heater
- Wine Cooler
- Stainless Steel Appliances
EXTERIOR
Air Conditioning: Central Air
Garage Spaces: 3
Construction Materials: N/A
Foundation Size: 1650ft²
Unit Amenities:
-
- Patio
- Kitchen Window
- Deck
- Porch
- Sun Room
- Ceiling Fan(s)
- Walk-In Closet
- Washer/Dryer Hookup
- In-Ground Sprinkler
- Paneled Doors
- Kitchen Center Island
- Wet Bar
- Tile Floors
- Main Floor Primary Bedroom
- Primary Bedroom Walk-In Closet
Heating System:
-
- Forced Air
- Radiant Floor
ROOMS
| Main | Size | ft² |
|---|---|---|
| Living Room | 18x13 | 324 ft² |
| Dining Room | 12x12 | 144 ft² |
| Kitchen | 18x13 | 324 ft² |
| Office | 11x10 | 121 ft² |
| Sun Room | 14x12 | 196 ft² |
| Screened Porch | 12x12 | 144 ft² |
| Bedroom 1 | 13x13 | 169 ft² |
| Mud Room | 8x6 | 64 ft² |
| Deck | 12x6 | 144 ft² |
| Lower | Size | ft² |
|---|---|---|
| Bedroom 2 | 14x12 | 196 ft² |
| Bedroom 3 | 14x11 | 196 ft² |
| Family Room | 18x16 | 324 ft² |
| Game Room | 26x10 | 676 ft² |
| Patio | 32x11 | 1024 ft² |
LOT
Acres: N/A
Lot Size Dim.: 71x112x120x125
Longitude: 45.0626
Latitude: -93.4986
Zoning: Residential-Single Family
FINANCIAL & TAXES
Tax year: 2025
Tax annual amount: $10,419
MISCELLANEOUS
Fuel System: N/A
Sewer System: City Sewer/Connected
Water System: City Water/Connected
ADITIONAL INFORMATION
MLS#: NST7762910
Listing Brokerage: Edina Realty, Inc.

ID: 3830279
Published: June 26, 2025
Last Update: June 26, 2025
Views: 3






