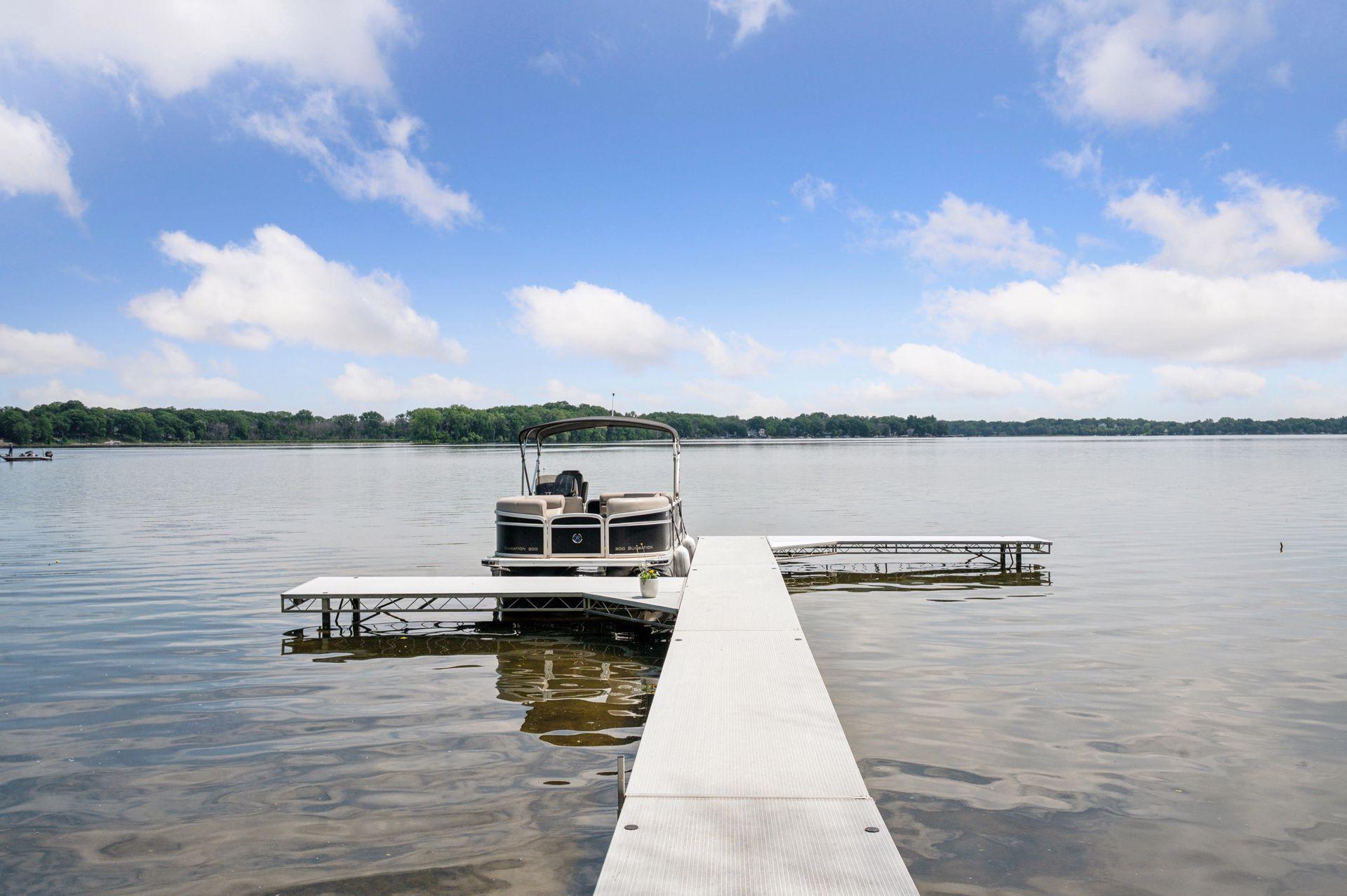5962 HOBE LANE
5962 Hobe Lane, Saint Paul (White Bear Twp), 55110, MN
-
Price: $1,599,900
-
Status type: For Sale
-
Neighborhood: Registered Land Surv 199 Tract
Bedrooms: 3
Property Size :3317
-
Listing Agent: NST16007,NST88498
-
Property type : Single Family Residence
-
Zip code: 55110
-
Street: 5962 Hobe Lane
-
Street: 5962 Hobe Lane
Bathrooms: 2
Year: 1970
Listing Brokerage: Edina Realty, Inc.
FEATURES
- Refrigerator
- Washer
- Dryer
- Exhaust Fan
- Dishwasher
- Water Softener Owned
- Disposal
- Cooktop
- Wall Oven
- Humidifier
- Water Filtration System
- Gas Water Heater
- Double Oven
- Stainless Steel Appliances
DETAILS
This Modern Lake Home on Bald Eagle Lake is Stunning! The highest Caliber of quality is evident in every area of the Home, yard, & lakefront! Renowned Architect, Warren E. Kane, designed/built this one of a kind home on the best lot on Bald Eagle Lake, featuring 118ft of sandy shoreline & private lagoon, on one of the largest 1.59 acre lots on the Lake providing utmost privacy. The Kitchen boasts gorgeous Quartz Counters, Subzero Refrigerator, Thermador Double Ovens, Thermador Cooktop, & Bosch Dishwasher. You'll Love the airy floorplan w/soaring Anderson windows providing ample light & Lake Views from every room. The Attached Garage boasts epoxy floors, fully Insulated & Heated from the radiant warmth of the Spancrete floor over the heated work shop beneath. The home’s vaulted ceilings are constructed of 2" thick Tongue & Groove for a mix of Modern & Lake Home styling. Enjoy the 2 cozy Fireplaces (Main level BioFuel / Lower level choose wood heat or the Electric Insert in place). You'll love the 3 season porch with Easy Screen windows & the paver patio overlooking the newly Professionally Landscaped Yard with all new boulder retaining walls, Stone steps, trails, plantings, etc! All utilities have been replaced since 2022; including the new commercial Durolast roof, freshly painted exterior, new cable railings on the wrap around deck, New zoned Furnace & Ac, New Water Heater, New Kinetico Water Treatment System, New Pressure tank, and much more listed out on the supplements PDF attached. Nearly every surface of this property has been perfected over the past few years; the original design has been preserved while adding tasteful updates throughout. Negotiable expansive Floe boat dock & Golf Cart!
INTERIOR
Bedrooms: 3
Fin ft² / Living Area: 3317 ft²
Below Ground Living: 1969ft²
Bathrooms: 2
Above Ground Living: 1348ft²
-
Basement Details: Block, Egress Window(s), Finished, Full, Storage Space, Walkout,
Appliances Included:
-
- Refrigerator
- Washer
- Dryer
- Exhaust Fan
- Dishwasher
- Water Softener Owned
- Disposal
- Cooktop
- Wall Oven
- Humidifier
- Water Filtration System
- Gas Water Heater
- Double Oven
- Stainless Steel Appliances
EXTERIOR
Air Conditioning: Central Air
Garage Spaces: 3
Construction Materials: N/A
Foundation Size: 1969ft²
Unit Amenities:
-
- Deck
- Porch
- Natural Woodwork
- Sun Room
- Vaulted Ceiling(s)
- Dock
- Washer/Dryer Hookup
- Sauna
- Tile Floors
- Main Floor Primary Bedroom
Heating System:
-
- Forced Air
- Fireplace(s)
ROOMS
| Main | Size | ft² |
|---|---|---|
| Living Room | 15x23 | 225 ft² |
| Dining Room | 8x17 | 64 ft² |
| Kitchen | 9x26 | 81 ft² |
| Bedroom 1 | 9x18 | 81 ft² |
| Screened Porch | 8x19 | 64 ft² |
| Lower | Size | ft² |
|---|---|---|
| Family Room | 14x27 | 196 ft² |
| Bedroom 2 | 12x13 | 144 ft² |
| Bedroom 3 | 13x10 | 169 ft² |
| Sauna | 6x8 | 36 ft² |
| n/a | Size | ft² |
|---|---|---|
| Workshop | 22x26 | 484 ft² |
LOT
Acres: N/A
Lot Size Dim.: 483x226x382x56x63
Longitude: 45.1228
Latitude: -93.0231
Zoning: Shoreline,Residential-Single Family
FINANCIAL & TAXES
Tax year: 2025
Tax annual amount: $13,984
MISCELLANEOUS
Fuel System: N/A
Sewer System: City Sewer/Connected
Water System: Well
ADDITIONAL INFORMATION
MLS#: NST7763228
Listing Brokerage: Edina Realty, Inc.

ID: 3840448
Published: June 30, 2025
Last Update: June 30, 2025
Views: 13







