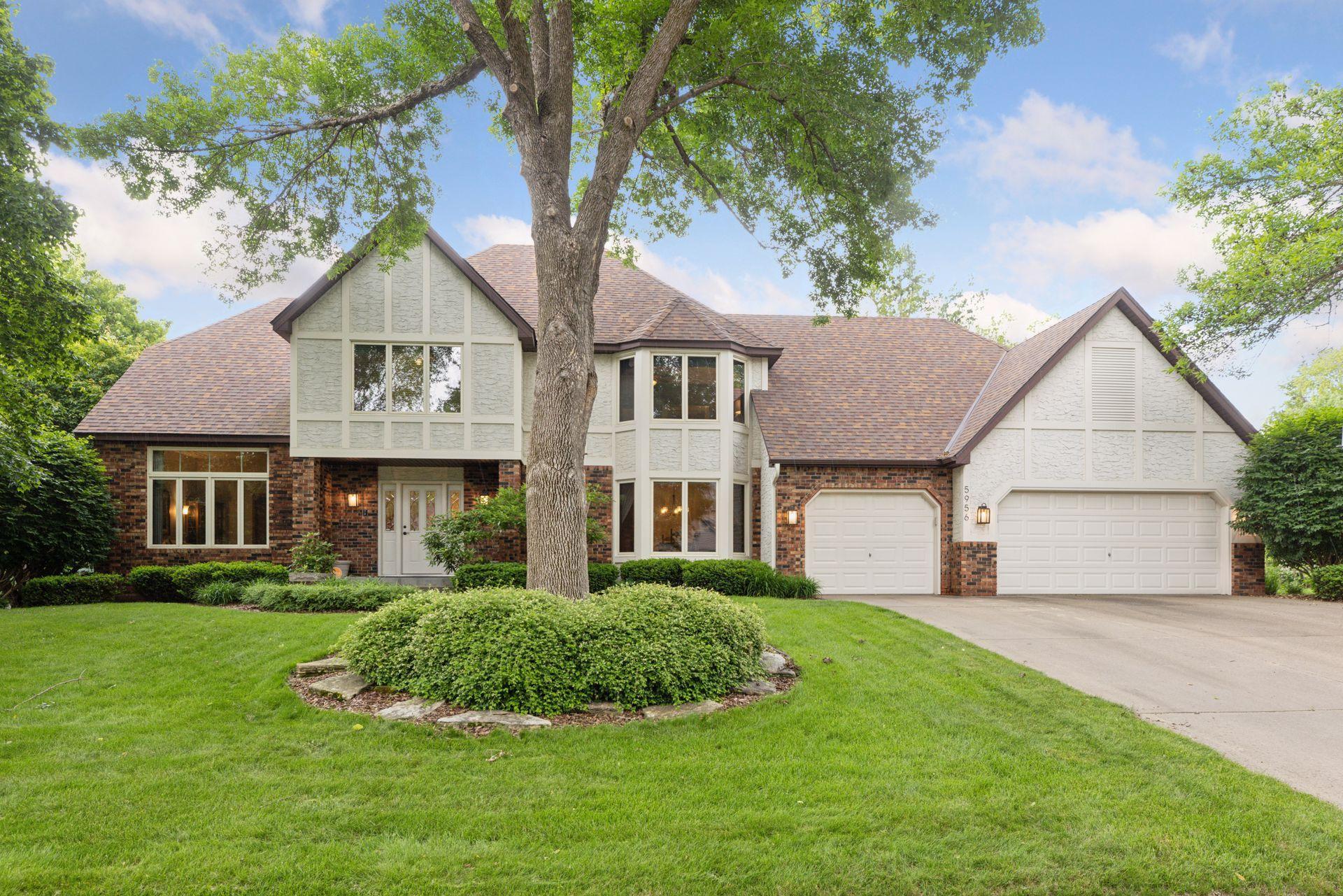5956 KEITHSON DRIVE
5956 Keithson Drive, Shoreview, 55126, MN
-
Price: $762,000
-
Status type: For Sale
-
City: Shoreview
-
Neighborhood: Royal Oak Estates West
Bedrooms: 5
Property Size :3981
-
Listing Agent: NST16444,NST49987
-
Property type : Single Family Residence
-
Zip code: 55126
-
Street: 5956 Keithson Drive
-
Street: 5956 Keithson Drive
Bathrooms: 4
Year: 1989
Listing Brokerage: Edina Realty, Inc.
FEATURES
- Range
- Refrigerator
- Washer
- Dryer
- Microwave
- Exhaust Fan
- Dishwasher
- Water Softener Owned
- Disposal
- Gas Water Heater
- Stainless Steel Appliances
DETAILS
First time on market! This custom-built Kootenia home in Royal Oaks West offers privacy and a beautiful yard. The main level features hardwood floors, formal living/dining rooms, office, family room with FP, dinette, guest bath, laundry, and a gourmet kitchen with granite countertops, stone backsplash, SS appliances, and counter seating. Step out to a large deck for outdoor enjoyment. Upstairs: owner’s suite with spa-like bath and walk-in closet, plus 3 bedrooms and a full bath. The finished lower level includes a family room with gas FP, rec room with built-ins and wet bar, 5th bedroom, ¾ bath, and storage. Updates include water softener, dishwasher, range, water heater, washer, full kitchen remodel, window replacements, hardwood floors, main and primary bath remodels plus added sprinkler system. A move in ready home!
INTERIOR
Bedrooms: 5
Fin ft² / Living Area: 3981 ft²
Below Ground Living: 1087ft²
Bathrooms: 4
Above Ground Living: 2894ft²
-
Basement Details: Block, Daylight/Lookout Windows, Drain Tiled, Finished, Full, Storage Space, Sump Pump,
Appliances Included:
-
- Range
- Refrigerator
- Washer
- Dryer
- Microwave
- Exhaust Fan
- Dishwasher
- Water Softener Owned
- Disposal
- Gas Water Heater
- Stainless Steel Appliances
EXTERIOR
Air Conditioning: Central Air
Garage Spaces: 5
Construction Materials: N/A
Foundation Size: 1507ft²
Unit Amenities:
-
- Kitchen Window
- Deck
- Hardwood Floors
- Ceiling Fan(s)
- Walk-In Closet
- Security System
- In-Ground Sprinkler
- Wet Bar
- Primary Bedroom Walk-In Closet
Heating System:
-
- Forced Air
ROOMS
| Main | Size | ft² |
|---|---|---|
| Living Room | 14x14 | 196 ft² |
| Dining Room | 15x11 | 225 ft² |
| Informal Dining Room | 13x09 | 169 ft² |
| Family Room | 23x14 | 529 ft² |
| Kitchen | 13x13 | 169 ft² |
| Office | 13x12 | 169 ft² |
| Laundry | 07x07 | 49 ft² |
| Deck | 18x13 | 324 ft² |
| Upper | Size | ft² |
|---|---|---|
| Bedroom 1 | 19x15 | 361 ft² |
| Bedroom 2 | 14x10 | 196 ft² |
| Bedroom 3 | 14x12 | 196 ft² |
| Bedroom 4 | 13x11 | 169 ft² |
| Lower | Size | ft² |
|---|---|---|
| Bedroom 5 | 15x11 | 225 ft² |
| Recreation Room | 21x14 | 441 ft² |
| Game Room | 16x13 | 256 ft² |
| Bar/Wet Bar Room | 13x06 | 169 ft² |
LOT
Acres: N/A
Lot Size Dim.: 121x137x120x147
Longitude: 45.1212
Latitude: -93.1545
Zoning: Residential-Single Family
FINANCIAL & TAXES
Tax year: 2025
Tax annual amount: $9,143
MISCELLANEOUS
Fuel System: N/A
Sewer System: City Sewer/Connected
Water System: City Water/Connected
ADITIONAL INFORMATION
MLS#: NST7683373
Listing Brokerage: Edina Realty, Inc.

ID: 3775278
Published: June 11, 2025
Last Update: June 11, 2025
Views: 6






