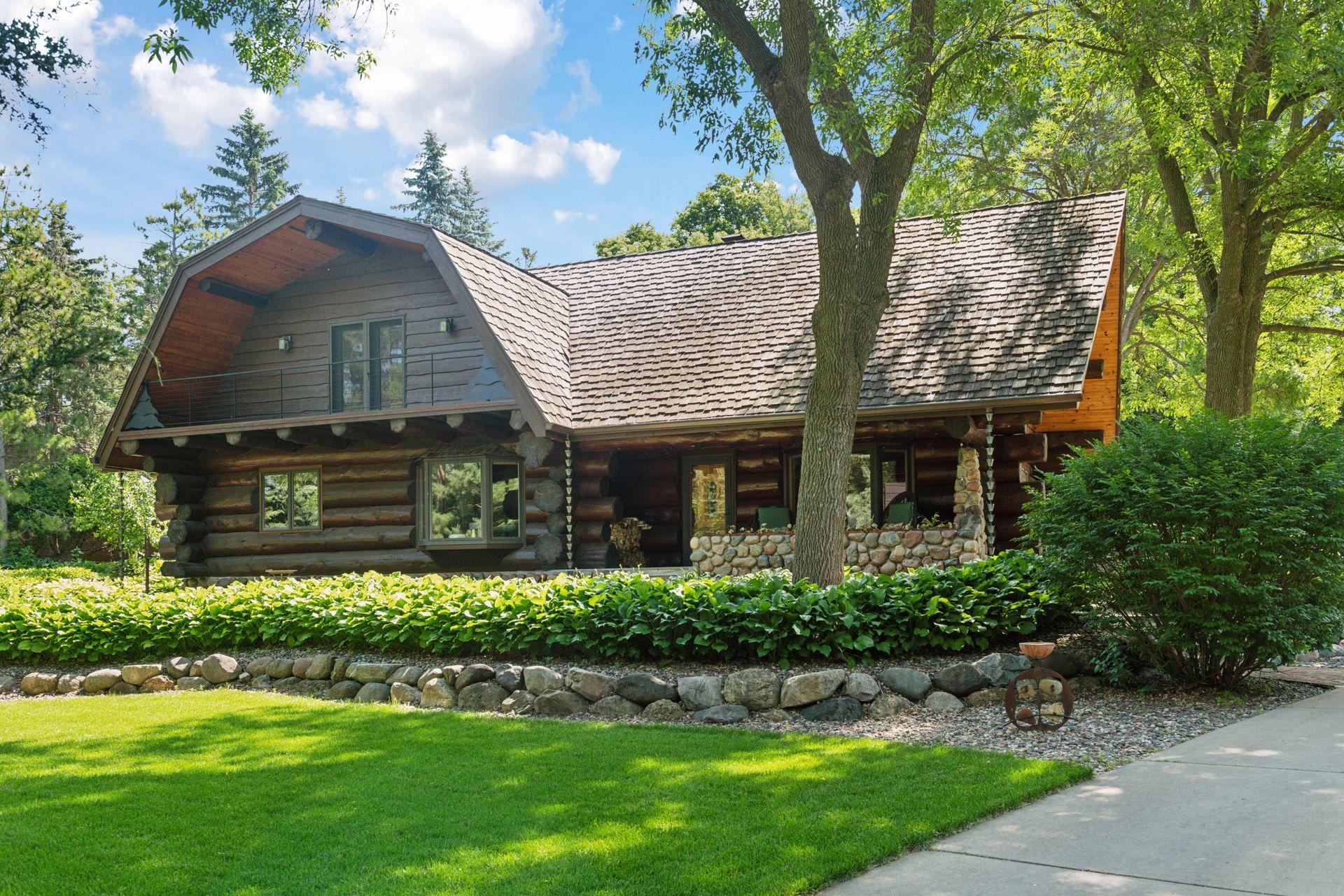5955 CAJED LANE
5955 Cajed Lane, Excelsior (Shorewood), 55331, MN
-
Price: $799,900
-
Status type: For Sale
-
City: Excelsior (Shorewood)
-
Neighborhood: Afton Meadows
Bedrooms: 2
Property Size :3186
-
Listing Agent: NST49293,NST50956
-
Property type : Single Family Residence
-
Zip code: 55331
-
Street: 5955 Cajed Lane
-
Street: 5955 Cajed Lane
Bathrooms: 3
Year: 1988
Listing Brokerage: Compass
FEATURES
- Refrigerator
- Washer
- Dryer
- Exhaust Fan
- Dishwasher
- Cooktop
- Wall Oven
DETAILS
Absolutely enchanting log cabin in Shorewood near Howards Point Marina – just minutes to charming DT Excelsior! Constructed with unparalleled craftsmanship and high-quality materials, this sun filled jewel offers a serene retreat amid a stunning landscape. Upon entrance, a magazine worthy great room with walls of windows and a handsome fieldstone fireplace blends effortlessly into a spacious kitchen with informal dining bay. A well sized main level bedroom can also be used as an office. The expansive primary bedroom suite on the upper level is a private oasis radiating with natural light while offering tree top views, spa like bathroom, access to the balcony overlooking the great room, and deck for enjoying all the magic of the setting. On to the lower level – a modern day entertainers dream with theater room and wet bar. (Note: egress window could be added to the game room to create 3rd bedroom if desired). The setting is truly picturesque with gorgeous landscaping, rolling yard, and mature trees. Delightful outdoor living space can be found on the front porch or patios. Extra square footage to finish above the garage. Idyllic Lake Minnetonka area locale near marinas, boat clubs, beaches, parks, trails, coffee, restaurants, shopping and more.
INTERIOR
Bedrooms: 2
Fin ft² / Living Area: 3186 ft²
Below Ground Living: 1140ft²
Bathrooms: 3
Above Ground Living: 2046ft²
-
Basement Details: Drain Tiled, Finished, Full, Sump Pump,
Appliances Included:
-
- Refrigerator
- Washer
- Dryer
- Exhaust Fan
- Dishwasher
- Cooktop
- Wall Oven
EXTERIOR
Air Conditioning: Ductless Mini-Split
Garage Spaces: 2
Construction Materials: N/A
Foundation Size: 1346ft²
Unit Amenities:
-
- Patio
- Kitchen Window
- Deck
- Natural Woodwork
- Ceiling Fan(s)
- Walk-In Closet
- Vaulted Ceiling(s)
- Washer/Dryer Hookup
- French Doors
- Wet Bar
- Tile Floors
Heating System:
-
- Hot Water
- Boiler
ROOMS
| Main | Size | ft² |
|---|---|---|
| Living Room | 21 x 18 | 441 ft² |
| Dining Room | 12 x 09 | 144 ft² |
| Kitchen | 12 x 12 | 144 ft² |
| Bedroom 2 | 12 x 11 | 144 ft² |
| Lower | Size | ft² |
|---|---|---|
| Family Room | 21 x 19 | 441 ft² |
| Media Room | 26 x 17 | 676 ft² |
| Upper | Size | ft² |
|---|---|---|
| Bedroom 1 | 25 x 18 | 625 ft² |
| Office | 29 x 13 | 841 ft² |
LOT
Acres: N/A
Lot Size Dim.: irregular
Longitude: 44.8959
Latitude: -93.6234
Zoning: Residential-Single Family
FINANCIAL & TAXES
Tax year: 2025
Tax annual amount: $7,307
MISCELLANEOUS
Fuel System: N/A
Sewer System: City Sewer/Connected
Water System: Private,Well
ADITIONAL INFORMATION
MLS#: NST7748122
Listing Brokerage: Compass

ID: 3833520
Published: June 27, 2025
Last Update: June 27, 2025
Views: 1






