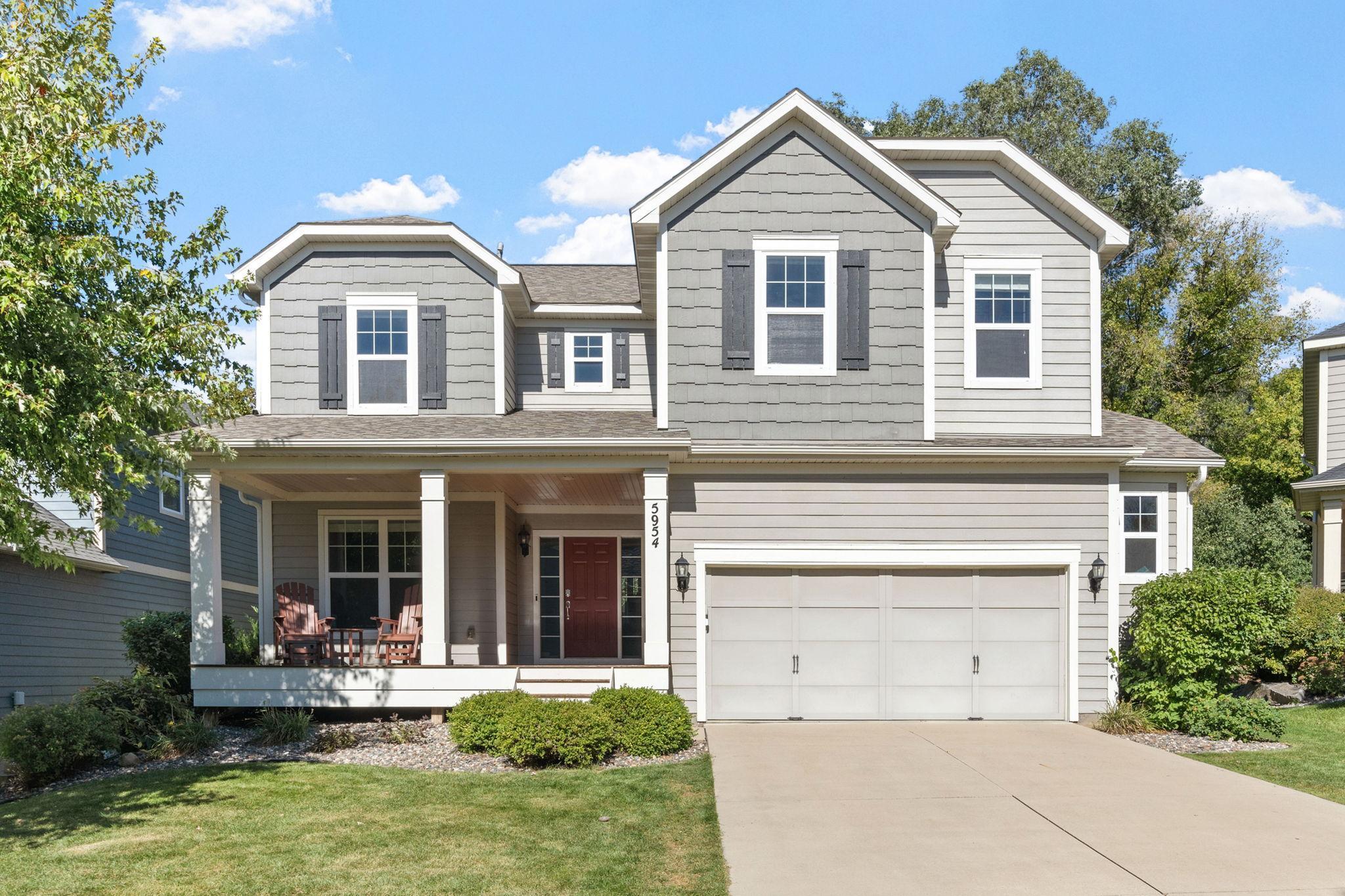5954 LONE LAKE LOOP
5954 Lone Lake Loop, Hopkins (Minnetonka), 55343, MN
-
Price: $749,900
-
Status type: For Sale
-
City: Hopkins (Minnetonka)
-
Neighborhood: Lone Lake Highlands
Bedrooms: 5
Property Size :3531
-
Listing Agent: NST16221,NST60760
-
Property type : Single Family Residence
-
Zip code: 55343
-
Street: 5954 Lone Lake Loop
-
Street: 5954 Lone Lake Loop
Bathrooms: 4
Year: 2012
Listing Brokerage: Coldwell Banker Burnet
FEATURES
- Refrigerator
- Washer
- Dryer
- Microwave
- Exhaust Fan
- Dishwasher
- Water Softener Owned
- Disposal
- Cooktop
- Wall Oven
- Humidifier
DETAILS
Discover modern luxury in this stunning 5-bedroom, 4-bathroom two-story home nestled in a prime Minnetonka location inside the 494 loop. This beautifully designed residence showcases an open floor plan with a dramatic two-story family room bathed in natural light from expansive windows framing the fireplace. The gourmet kitchen is a chef's dream, featuring granite countertops, stainless steel appliances, a walk-in pantry, double ovens, and abundant storage. The main level offers flexible living with a bedroom/office and 3/4 bath, while a maintenance-free deck overlooks your private backyard oasis. Retreat to the spacious primary suite boasting a spa-like updated bathroom with separate soaking tub and shower, dual sinks, and an oversized walk-in closet. Two additional upper-level bedrooms and a versatile loft provide ample space for family and guests. The professionally finished lower level elevates your entertaining experience with a cozy family room, gas fireplace, custom wet bar, and a fifth bedroom with egress window. With Lone Lake Park just a short walk away and convenient access to shopping, dining, and major freeways, this home offers the perfect blend of suburban tranquility and urban convenience.
INTERIOR
Bedrooms: 5
Fin ft² / Living Area: 3531 ft²
Below Ground Living: 941ft²
Bathrooms: 4
Above Ground Living: 2590ft²
-
Basement Details: Egress Window(s), Finished, Concrete,
Appliances Included:
-
- Refrigerator
- Washer
- Dryer
- Microwave
- Exhaust Fan
- Dishwasher
- Water Softener Owned
- Disposal
- Cooktop
- Wall Oven
- Humidifier
EXTERIOR
Air Conditioning: Central Air
Garage Spaces: 2
Construction Materials: N/A
Foundation Size: 1243ft²
Unit Amenities:
-
- Patio
- Deck
- Porch
- Walk-In Closet
- Washer/Dryer Hookup
- Kitchen Center Island
Heating System:
-
- Forced Air
ROOMS
| Main | Size | ft² |
|---|---|---|
| Living Room | 19x15 | 361 ft² |
| Dining Room | 11x10 | 121 ft² |
| Kitchen | 17x12 | 289 ft² |
| Bedroom 4 | 11x9 | 121 ft² |
| Pantry (Walk-In) | 4x4 | 16 ft² |
| Deck | 19x15 | 361 ft² |
| Porch | 20x8 | 400 ft² |
| Lower | Size | ft² |
|---|---|---|
| Family Room | 26x20 | 676 ft² |
| Bedroom 5 | 14x10 | 196 ft² |
| Upper | Size | ft² |
|---|---|---|
| Bedroom 1 | 18x12 | 324 ft² |
| Bedroom 2 | 13x11 | 169 ft² |
| Bedroom 3 | 12x11 | 144 ft² |
| Loft | 14x10 | 196 ft² |
LOT
Acres: N/A
Lot Size Dim.: N/A
Longitude: 44.8965
Latitude: -93.4294
Zoning: Residential-Single Family
FINANCIAL & TAXES
Tax year: 2025
Tax annual amount: $9,327
MISCELLANEOUS
Fuel System: N/A
Sewer System: City Sewer/Connected
Water System: City Water/Connected
ADDITIONAL INFORMATION
MLS#: NST7810656
Listing Brokerage: Coldwell Banker Burnet

ID: 4276426
Published: November 06, 2025
Last Update: November 06, 2025
Views: 1






