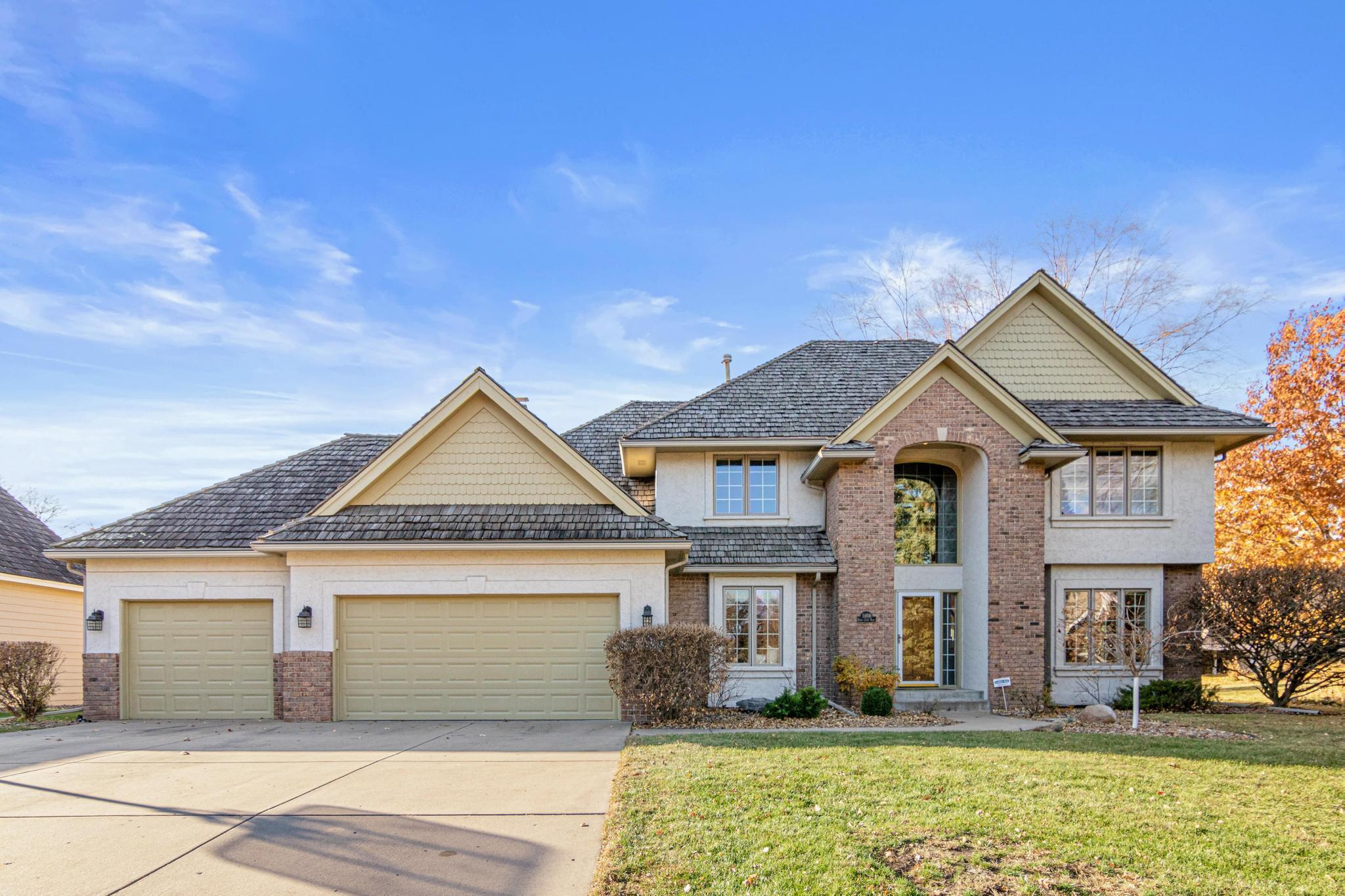5951 RIDGE CREEK ROAD
5951 Ridge Creek Road, Shoreview, 55126, MN
-
Price: $675,000
-
Status type: For Sale
-
City: Shoreview
-
Neighborhood: Royal Oak Estates West, Second
Bedrooms: 4
Property Size :3878
-
Listing Agent: NST16444,NST47494
-
Property type : Single Family Residence
-
Zip code: 55126
-
Street: 5951 Ridge Creek Road
-
Street: 5951 Ridge Creek Road
Bathrooms: 4
Year: 1992
Listing Brokerage: Edina Realty, Inc.
FEATURES
- Range
- Refrigerator
- Washer
- Dryer
- Microwave
- Dishwasher
- Water Softener Owned
- Disposal
- Wall Oven
- Humidifier
- Water Osmosis System
- Gas Water Heater
- Stainless Steel Appliances
DETAILS
Incredible 4BR/4BA Wooddale-built home in sought-after Royal Oak Estates West and the award-winning MV School District! This former model offers all the bells and whistles with quality craftsmanship throughout. Enjoy a grand two-story foyer, elegant living and dining rooms, a cozy family room with fireplace, and a bright kitchen with ample workspace. Relax in the inviting 3-season porch overlooking the flat, fenced yard- ideal for play and entertaining. Upstairs features four spacious bedrooms including a luxurious primary suite. The finished lower level is perfect for movie nights, game days, or sleepovers. Exceptional home and move-in ready! A perfect 10.
INTERIOR
Bedrooms: 4
Fin ft² / Living Area: 3878 ft²
Below Ground Living: 1272ft²
Bathrooms: 4
Above Ground Living: 2606ft²
-
Basement Details: Block, Drain Tiled, Egress Window(s), Finished, Full, Sump Pump,
Appliances Included:
-
- Range
- Refrigerator
- Washer
- Dryer
- Microwave
- Dishwasher
- Water Softener Owned
- Disposal
- Wall Oven
- Humidifier
- Water Osmosis System
- Gas Water Heater
- Stainless Steel Appliances
EXTERIOR
Air Conditioning: Central Air
Garage Spaces: 3
Construction Materials: N/A
Foundation Size: 1272ft²
Unit Amenities:
-
- Kitchen Window
- Deck
- Porch
- Natural Woodwork
- Hardwood Floors
- Ceiling Fan(s)
- Walk-In Closet
- In-Ground Sprinkler
- Kitchen Center Island
- Primary Bedroom Walk-In Closet
Heating System:
-
- Forced Air
ROOMS
| Main | Size | ft² |
|---|---|---|
| Family Room | 16x15 | 256 ft² |
| Living Room | 13.5x14.5 | 193.42 ft² |
| Dining Room | 12x15 | 144 ft² |
| Kitchen | 11x12 | 121 ft² |
| Porch | 12.5x14 | 155.21 ft² |
| Laundry | 10.5x10 | 109.38 ft² |
| Informal Dining Room | 9x13 | 81 ft² |
| Upper | Size | ft² |
|---|---|---|
| Bedroom 1 | 13x19 | 169 ft² |
| Bedroom 2 | 10x10.5 | 104.17 ft² |
| Bedroom 3 | 14x10 | 196 ft² |
| Bedroom 4 | 11x12 | 121 ft² |
| Basement | Size | ft² |
|---|---|---|
| Family Room | 32.5x12.5 | 402.51 ft² |
| Office | 15x16 | 225 ft² |
| Utility Room | 10x16 | 100 ft² |
LOT
Acres: N/A
Lot Size Dim.: 98x138
Longitude: 45.1216
Latitude: -93.1611
Zoning: Residential-Single Family
FINANCIAL & TAXES
Tax year: 2025
Tax annual amount: $8,501
MISCELLANEOUS
Fuel System: N/A
Sewer System: City Sewer/Connected
Water System: City Water/Connected
ADDITIONAL INFORMATION
MLS#: NST7819476
Listing Brokerage: Edina Realty, Inc.

ID: 4293142
Published: November 13, 2025
Last Update: November 13, 2025
Views: 1






