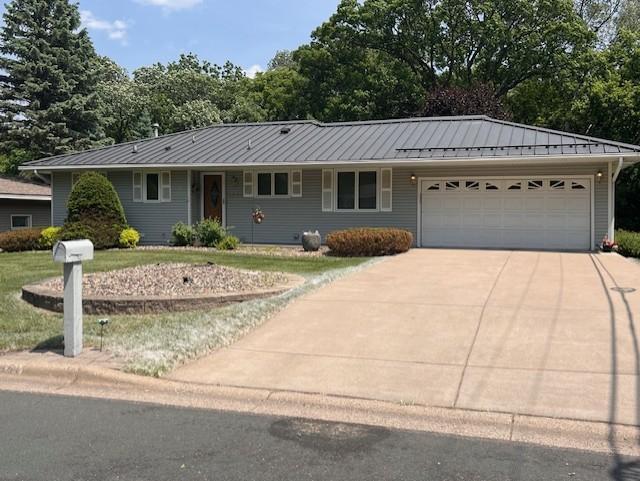5951 OAKWOOD MANOR
5951 Oakwood Manor, Minneapolis (Fridley), 55432, MN
-
Price: $359,900
-
Status type: For Sale
-
City: Minneapolis (Fridley)
-
Neighborhood: Van Cleaves Add
Bedrooms: 4
Property Size :2086
-
Listing Agent: NST19359,NST87010
-
Property type : Single Family Residence
-
Zip code: 55432
-
Street: 5951 Oakwood Manor
-
Street: 5951 Oakwood Manor
Bathrooms: 2
Year: 1965
Listing Brokerage: RE/MAX Results
FEATURES
- Range
- Refrigerator
- Washer
- Dryer
- Microwave
- Freezer
- Double Oven
- Stainless Steel Appliances
DETAILS
Don't miss out on this well maintained walk out Rambler. This home offers a large family, three bedrooms on the main level, full bath, kitchen with stainless appliances with a double oven, hardwood floor under carpet tiled floors, beautiful bay window and a maintenance free deck over looking a prestige landscaped back yard with a 12x12 shed and patio. Downstairs you will find a large walk out family room with a gas fireplace, fourth bedroom and 3/4 bath. You will also find furnace room with work bench, closet for storage and laundry room with Freezer. This home has newer Anderson windows with life time warranty, new furnace, Air and water heater in 2023. New steel siding, roof and concrete driveway.
INTERIOR
Bedrooms: 4
Fin ft² / Living Area: 2086 ft²
Below Ground Living: 858ft²
Bathrooms: 2
Above Ground Living: 1228ft²
-
Basement Details: Finished, Walkout,
Appliances Included:
-
- Range
- Refrigerator
- Washer
- Dryer
- Microwave
- Freezer
- Double Oven
- Stainless Steel Appliances
EXTERIOR
Air Conditioning: Central Air
Garage Spaces: 2
Construction Materials: N/A
Foundation Size: 1128ft²
Unit Amenities:
-
Heating System:
-
- Forced Air
ROOMS
| Main | Size | ft² |
|---|---|---|
| Kitchen | n/a | 0 ft² |
| Dining Room | 10x11 | 100 ft² |
| Living Room | 19x13.4 | 253.33 ft² |
| Bedroom 1 | 12x12 | 144 ft² |
| Bedroom 2 | 9x11 | 81 ft² |
| Bedroom 3 | 10x9 | 100 ft² |
| Bathroom | 7x6.11 | 48.42 ft² |
| Deck | 14x17 | 196 ft² |
| Lower | Size | ft² |
|---|---|---|
| Family Room | 27x12.8 | 342 ft² |
| Bedroom 4 | 12x12.8 | 152 ft² |
LOT
Acres: N/A
Lot Size Dim.: 76x144x76x144
Longitude: 45.0762
Latitude: -93.2315
Zoning: Residential-Single Family
FINANCIAL & TAXES
Tax year: 2024
Tax annual amount: $3,965
MISCELLANEOUS
Fuel System: N/A
Sewer System: City Sewer/Connected
Water System: City Water/Connected
ADITIONAL INFORMATION
MLS#: NST7752800
Listing Brokerage: RE/MAX Results

ID: 3749681
Published: June 06, 2025
Last Update: June 06, 2025
Views: 4






