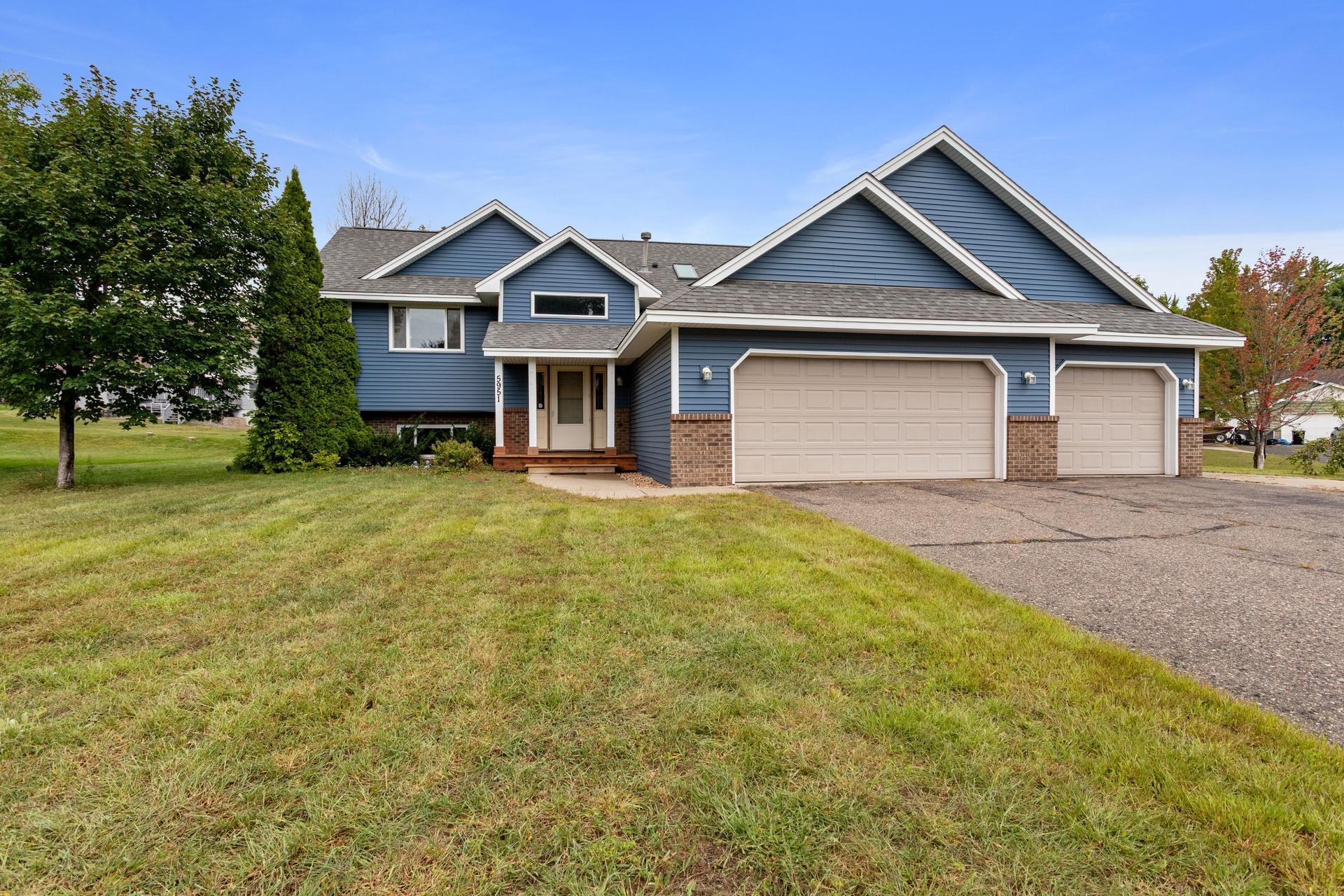5951 144TH CIRCLE
5951 144th Circle, Ramsey, 55303, MN
-
Price: $439,000
-
Status type: For Sale
-
City: Ramsey
-
Neighborhood: Chestnut Hill 3rd Add
Bedrooms: 6
Property Size :2809
-
Listing Agent: NST15469,NST95917
-
Property type : Single Family Residence
-
Zip code: 55303
-
Street: 5951 144th Circle
-
Street: 5951 144th Circle
Bathrooms: 2
Year: 1993
Listing Brokerage: Home Avenue - Agent
FEATURES
- Range
- Refrigerator
- Washer
- Dryer
- Microwave
- Exhaust Fan
- Dishwasher
- Water Softener Owned
- Disposal
- Gas Water Heater
DETAILS
Spacious 6-bedroom home on a large corner lot in a quiet neighborhood! Featuring 3 bedrooms on each level, the upper level boasts brand-new flooring and bright living spaces. The walkout lower level offers huge family and entertainment rooms, perfect for gatherings, movie nights, or hosting friends. With plenty of room for entertaining both indoors and out, this home is ideal for every lifestyle. Enjoy the convenience of being close to shopping, dining, parks, and trails, plus easy access to Hwy 10 for a smooth commute. A wonderful blend of space, comfort, and location—this home has it all!
INTERIOR
Bedrooms: 6
Fin ft² / Living Area: 2809 ft²
Below Ground Living: 1260ft²
Bathrooms: 2
Above Ground Living: 1549ft²
-
Basement Details: Block, Daylight/Lookout Windows, Drain Tiled, Finished, Full, Sump Basket,
Appliances Included:
-
- Range
- Refrigerator
- Washer
- Dryer
- Microwave
- Exhaust Fan
- Dishwasher
- Water Softener Owned
- Disposal
- Gas Water Heater
EXTERIOR
Air Conditioning: Central Air
Garage Spaces: 3
Construction Materials: N/A
Foundation Size: 1300ft²
Unit Amenities:
-
- Patio
- Kitchen Window
- Deck
- Ceiling Fan(s)
- Walk-In Closet
- Washer/Dryer Hookup
- In-Ground Sprinkler
- Skylight
- Tile Floors
Heating System:
-
- Forced Air
ROOMS
| Upper | Size | ft² |
|---|---|---|
| Living Room | 19x13 | 361 ft² |
| Dining Room | 12x9 | 144 ft² |
| Kitchen | 18x11 | 324 ft² |
| Bedroom 1 | 13x12 | 169 ft² |
| Bedroom 2 | 10x9 | 100 ft² |
| Bedroom 3 | 11x10 | 121 ft² |
| Deck | 12x11 | 144 ft² |
| Deck | 14x13 | 196 ft² |
| Lower | Size | ft² |
|---|---|---|
| Family Room | 17x14 | 289 ft² |
| Bedroom 4 | 11x10 | 121 ft² |
| Bedroom 5 | 9x9 | 81 ft² |
| Bedroom 6 | 12x9 | 144 ft² |
| Amusement Room | 23x10 | 529 ft² |
| Main | Size | ft² |
|---|---|---|
| Patio | 18x14 | 324 ft² |
LOT
Acres: N/A
Lot Size Dim.: Irregular
Longitude: 45.2329
Latitude: -93.4183
Zoning: Residential-Single Family
FINANCIAL & TAXES
Tax year: 2025
Tax annual amount: $4,563
MISCELLANEOUS
Fuel System: N/A
Sewer System: City Sewer/Connected
Water System: City Water/Connected
ADDITIONAL INFORMATION
MLS#: NST7793828
Listing Brokerage: Home Avenue - Agent

ID: 4076889
Published: September 04, 2025
Last Update: September 04, 2025
Views: 5






