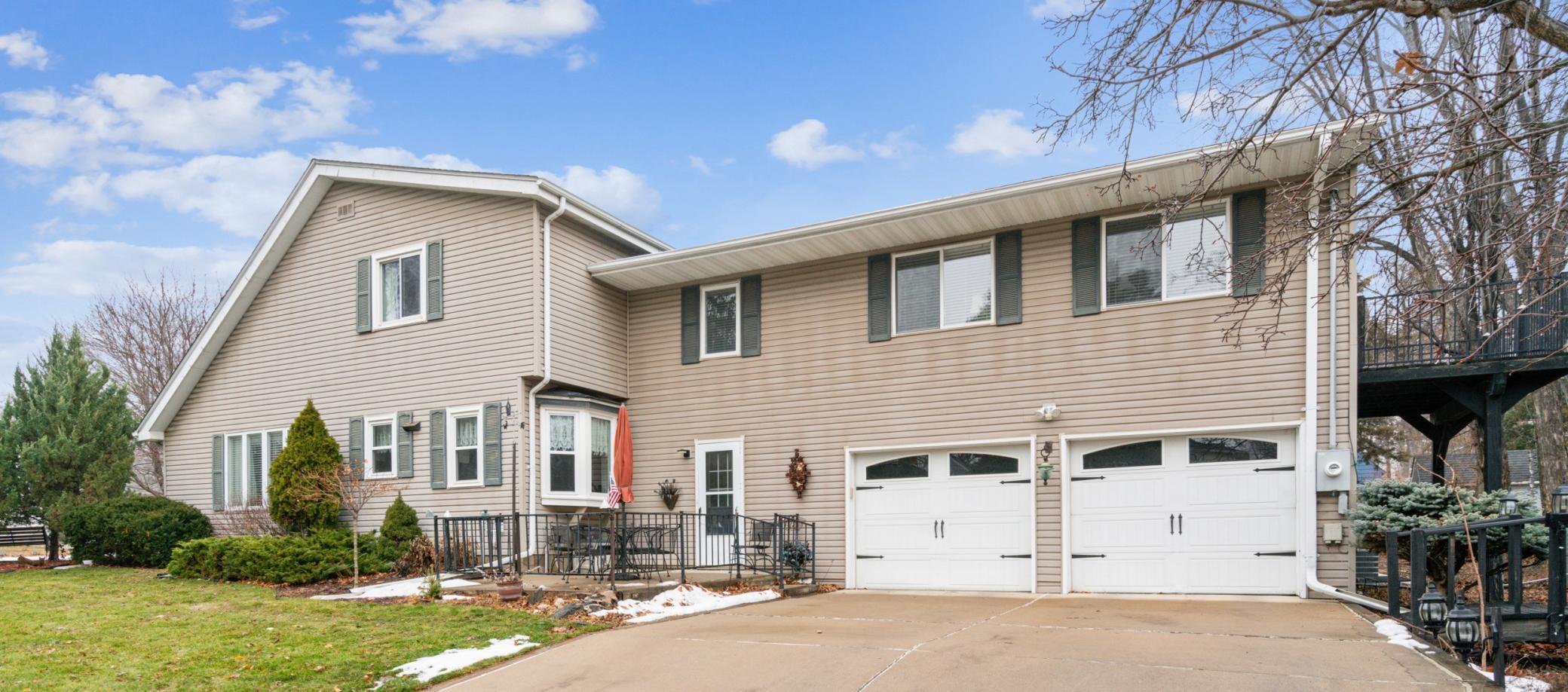5945 KELLOGG AVENUE
5945 Kellogg Avenue, Minneapolis (Edina), 55424, MN
-
Price: $699,900
-
Status type: For Sale
-
City: Minneapolis (Edina)
-
Neighborhood: Fairfax
Bedrooms: 4
Property Size :3106
-
Listing Agent: NST1001854,NST39420
-
Property type : Single Family Residence
-
Zip code: 55424
-
Street: 5945 Kellogg Avenue
-
Street: 5945 Kellogg Avenue
Bathrooms: 4
Year: 1950
Listing Brokerage: Century 21 Atwood
FEATURES
- Refrigerator
- Washer
- Dryer
- Microwave
- Exhaust Fan
- Dishwasher
- Water Softener Owned
DETAILS
PRICED TO SELL! . Large, well maintained property in upscale Concord neighborhood. Unique floor plan with great potential for equity with a remodel in an area of more expensive homes. Walk to elementary school, 1 block from Pamela Park. Highlights include New wood floors and fresh paint on main floor, dramatic 2 story living room w/lofts, formal dining, sunny eat in kitchen, main floor family or flex room, huge,(22x29') private primary BR ensuite with laundry, walk in closet, fireplace & deck. Guest quarters in lower level - BR or den with egress window, family room, 3/4 bath, 2nd laundry. & excellent storage. Heated attached garage with adjoining 18x12 heated , plumbed workshop. Well worth a visit!
INTERIOR
Bedrooms: 4
Fin ft² / Living Area: 3106 ft²
Below Ground Living: 495ft²
Bathrooms: 4
Above Ground Living: 2611ft²
-
Basement Details: Drain Tiled, Egress Window(s), Finished, Full, Partially Finished,
Appliances Included:
-
- Refrigerator
- Washer
- Dryer
- Microwave
- Exhaust Fan
- Dishwasher
- Water Softener Owned
EXTERIOR
Air Conditioning: Central Air
Garage Spaces: 2
Construction Materials: N/A
Foundation Size: 879ft²
Unit Amenities:
-
- Patio
- Kitchen Window
- Deck
- Natural Woodwork
- Walk-In Closet
- Vaulted Ceiling(s)
- Tile Floors
- Primary Bedroom Walk-In Closet
Heating System:
-
- Forced Air
ROOMS
| Main | Size | ft² |
|---|---|---|
| Living Room | 22x14 | 484 ft² |
| Dining Room | 8x13 | 64 ft² |
| Kitchen | 13x15 | 169 ft² |
| Family Room | 11x14 | 121 ft² |
| Foyer | 3x12 | 9 ft² |
| Workshop | 18x12 | 324 ft² |
| Upper | Size | ft² |
|---|---|---|
| Bedroom 1 | 22x29 | 484 ft² |
| Bedroom 2 | 11x13 | 121 ft² |
| Bedroom 3 | 12x15 | 144 ft² |
| Laundry | 4x6 | 16 ft² |
| Basement | Size | ft² |
|---|---|---|
| Bedroom 4 | 9x10 | 81 ft² |
| Amusement Room | 21x13 | 441 ft² |
| Laundry | 15x13 | 225 ft² |
| Storage | 14x8 | 196 ft² |
LOT
Acres: N/A
Lot Size Dim.: 50x134
Longitude: 44.8946
Latitude: -93.3375
Zoning: Residential-Single Family
FINANCIAL & TAXES
Tax year: 2025
Tax annual amount: $7,890
MISCELLANEOUS
Fuel System: N/A
Sewer System: City Sewer/Connected
Water System: City Water/Connected
ADITIONAL INFORMATION
MLS#: NST7768833
Listing Brokerage: Century 21 Atwood

ID: 3858003
Published: July 07, 2025
Last Update: July 07, 2025
Views: 1






