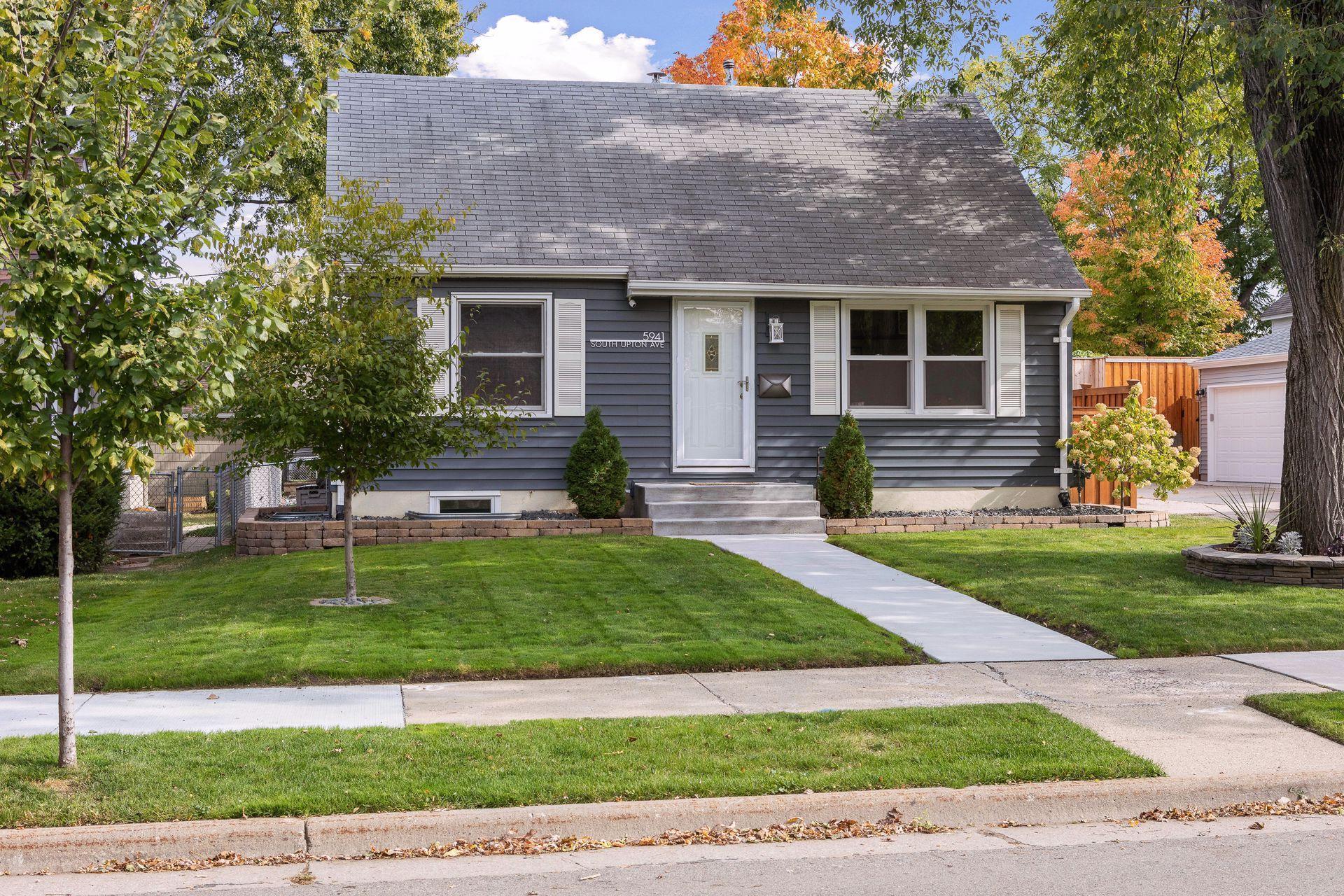5941 UPTON AVENUE
5941 Upton Avenue, Minneapolis, 55410, MN
-
Price: $439,000
-
Status type: For Sale
-
City: Minneapolis
-
Neighborhood: Armatage
Bedrooms: 4
Property Size :1709
-
Listing Agent: NST16191,NST41654
-
Property type : Single Family Residence
-
Zip code: 55410
-
Street: 5941 Upton Avenue
-
Street: 5941 Upton Avenue
Bathrooms: 2
Year: 1959
Listing Brokerage: Coldwell Banker Burnet
FEATURES
- Range
- Refrigerator
- Washer
- Dryer
- Microwave
- Dishwasher
- Disposal
- Electric Water Heater
- Stainless Steel Appliances
DETAILS
Tucked away on a quiet street in the heart of the Armatage neighborhood, this home has been beautifully updated inside and out. From the moment you step inside you'll be welcomed by the warmth of original hardwood floors, coved ceilings, and timeless enameled millwork that give the home its charm. The main level features an inviting eat-in Kitchen with enameled cabinetry, granite countertops, and stainless Frigidaire appliances. Two bright bedrooms and a refreshed full bath with an updated vanity complete the main floor. Upstairs, the spacious Primary Suite awaits. Remodeled in 2014, the space offers a large walk-in closet with custom organizer system and a generous 3/4 bath—creating a cozy space for rest. Completed as part of the remodeled in 2014, the lower level features a second Family Room centered around a sleek linear fireplace and a fourth bedroom. Step outside and unwind in the fenced backyard—complete with a screen porch, lush lawn, and a two-car garage (2015). Major updates have been completed to offer peace of mind, including a fully upgraded HVAC system and water heater (2014), all-new bathroom fixtures, and new siding (2019). With walkable access to beloved neighborhood spots like Pizzeria Lola, Colita, and nearby parks - not to mention quick trips to Southdale and Galleria -you’ll love living in one of South Minneapolis’ most vibrant and welcoming communities.
INTERIOR
Bedrooms: 4
Fin ft² / Living Area: 1709 ft²
Below Ground Living: 469ft²
Bathrooms: 2
Above Ground Living: 1240ft²
-
Basement Details: Egress Window(s), Finished,
Appliances Included:
-
- Range
- Refrigerator
- Washer
- Dryer
- Microwave
- Dishwasher
- Disposal
- Electric Water Heater
- Stainless Steel Appliances
EXTERIOR
Air Conditioning: Central Air
Garage Spaces: 2
Construction Materials: N/A
Foundation Size: 730ft²
Unit Amenities:
-
- Kitchen Window
- Porch
- Natural Woodwork
- Hardwood Floors
- Walk-In Closet
- Tile Floors
- Primary Bedroom Walk-In Closet
Heating System:
-
- Forced Air
ROOMS
| Main | Size | ft² |
|---|---|---|
| Family Room | 16 x 11 | 256 ft² |
| Kitchen | 14 x 8 | 196 ft² |
| Bedroom 2 | 11 x 10 | 121 ft² |
| Bedroom 3 | 11 x 8 | 121 ft² |
| Screened Porch | 13 x 9 | 169 ft² |
| Upper | Size | ft² |
|---|---|---|
| Bedroom 1 | 16 x 11 | 256 ft² |
| Lower | Size | ft² |
|---|---|---|
| Bedroom 4 | 11 x 10 | 121 ft² |
| Family Room | 16 x 10 | 256 ft² |
LOT
Acres: N/A
Lot Size Dim.: 42 x 128 x 37 x 123
Longitude: 44.8949
Latitude: -93.3147
Zoning: Residential-Single Family
FINANCIAL & TAXES
Tax year: 2025
Tax annual amount: $6,173
MISCELLANEOUS
Fuel System: N/A
Sewer System: City Sewer/Connected
Water System: City Water/Connected
ADDITIONAL INFORMATION
MLS#: NST7778322
Listing Brokerage: Coldwell Banker Burnet

ID: 3984849
Published: August 11, 2025
Last Update: August 11, 2025
Views: 1






