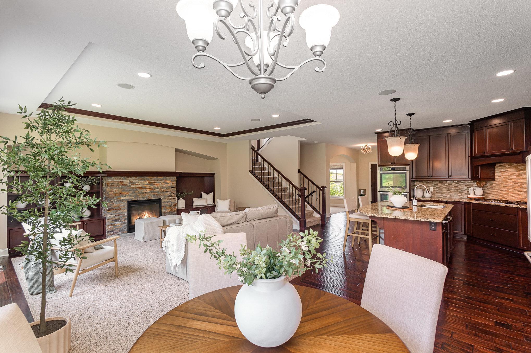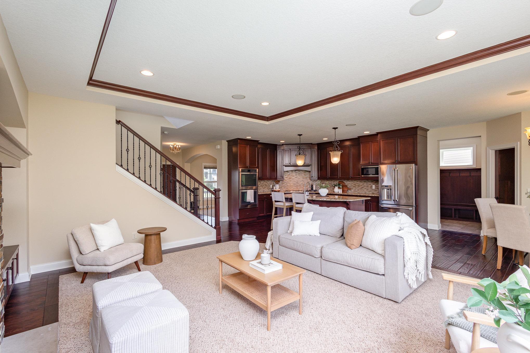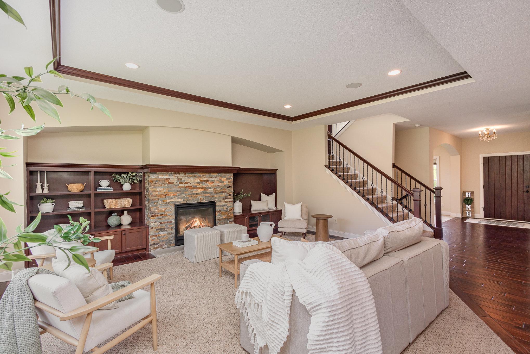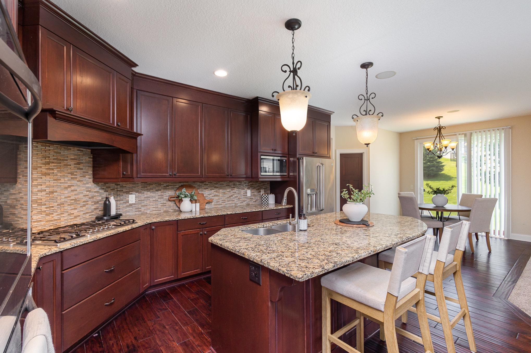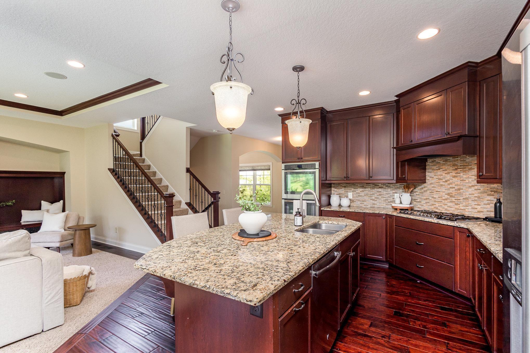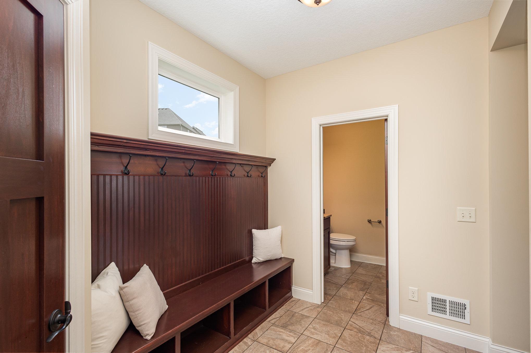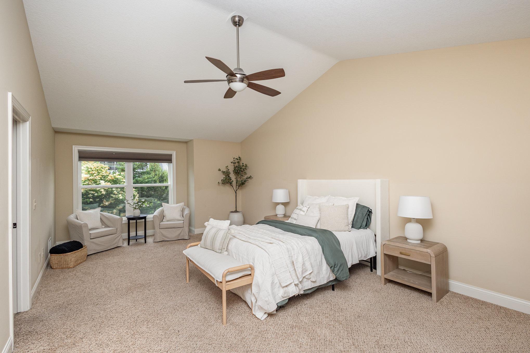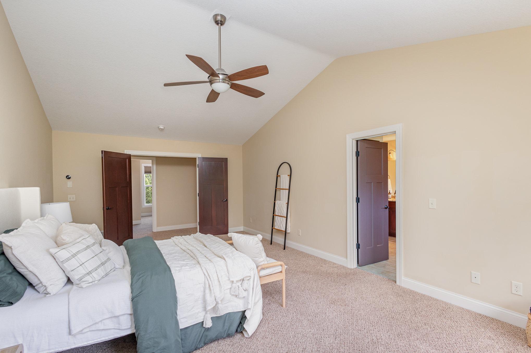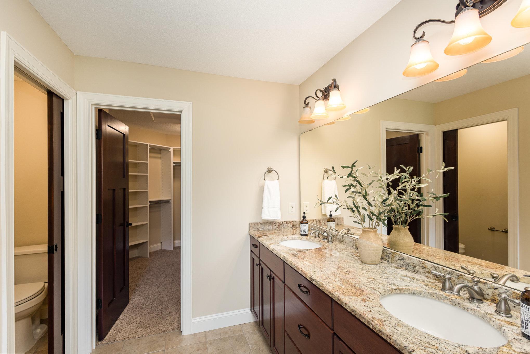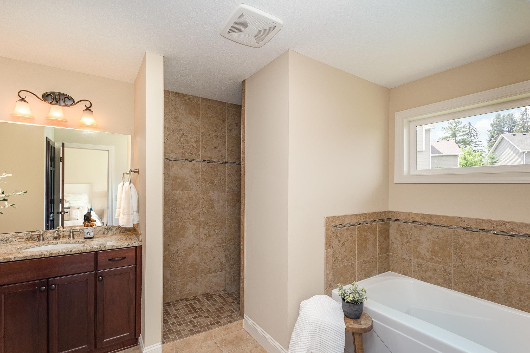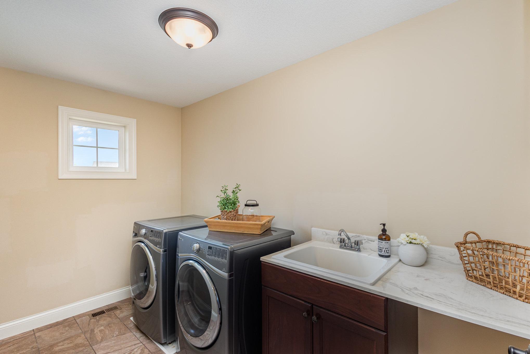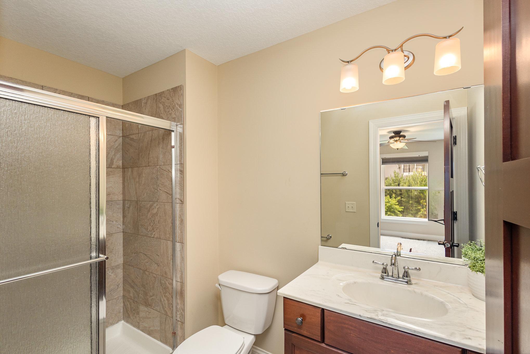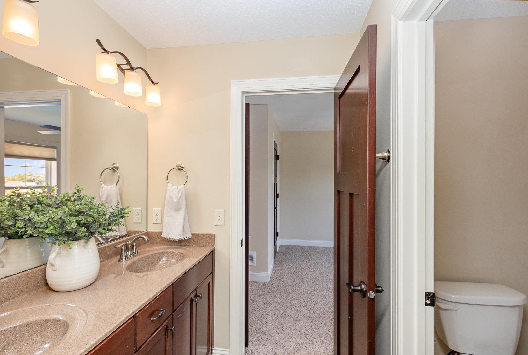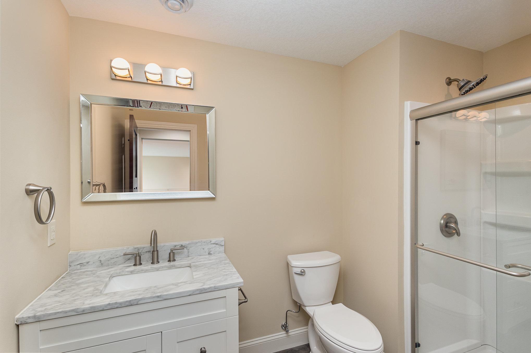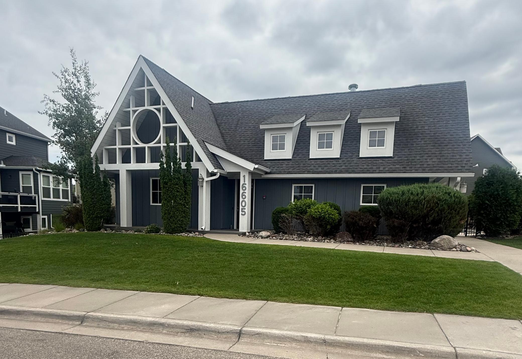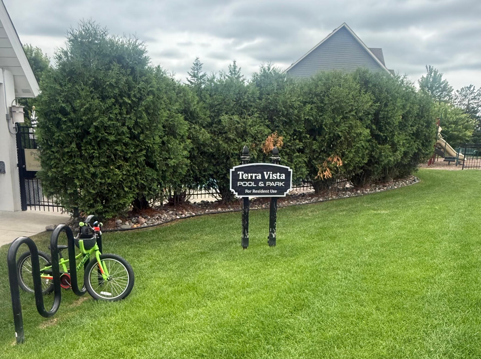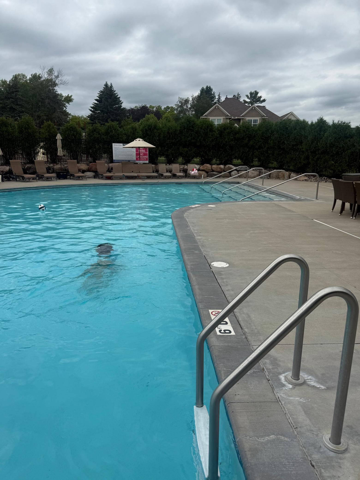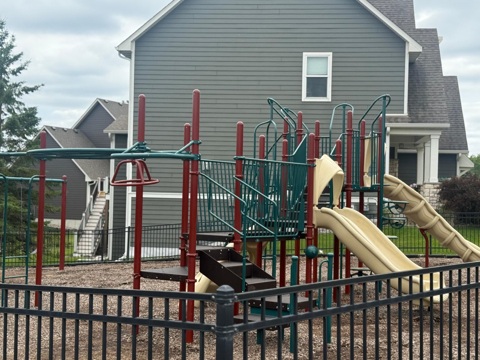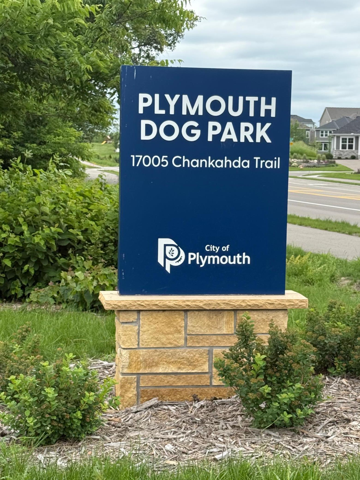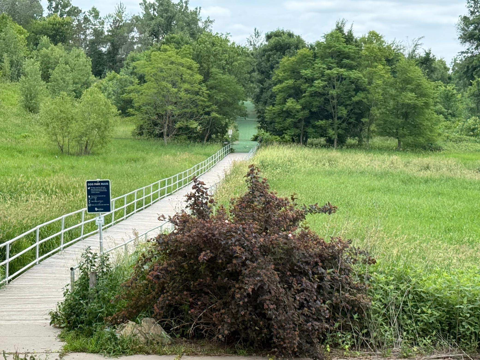5935 DUNKIRK LANE
5935 Dunkirk Lane, Minneapolis (Plymouth), 55446, MN
-
Price: $789,000
-
Status type: For Sale
-
City: Minneapolis (Plymouth)
-
Neighborhood: Terra Vista
Bedrooms: 5
Property Size :4074
-
Listing Agent: NST14003,NST76578
-
Property type : Single Family Residence
-
Zip code: 55446
-
Street: 5935 Dunkirk Lane
-
Street: 5935 Dunkirk Lane
Bathrooms: 5
Year: 2014
Listing Brokerage: Keller Williams Classic Realty
FEATURES
- Refrigerator
- Washer
- Dryer
- Microwave
- Exhaust Fan
- Dishwasher
- Water Softener Owned
- Disposal
- Cooktop
- Wall Oven
- Humidifier
- Air-To-Air Exchanger
- Electronic Air Filter
- Water Filtration System
- Double Oven
- Stainless Steel Appliances
- Chandelier
DETAILS
The House That WOWS! Welcome to this stunning custom-built home in the highly sought-after Terra Vista neighborhood and WAYZATA Schools! Just one block from a scenic trail and dog park, and equally close to the community pool, park, and clubhouse, the location is unbeatable. Inside, you’ll find four spacious bedrooms all on one level, each with its own bathroom and ceiling fan. The open-concept main floor is made for entertaining, with plenty of room to gather in the living and dining areas. Head downstairs to the huge finished walkout basement—ideal for game nights, movie marathons, or hosting a crowd. And don’t miss the gorgeous walk-in pantry and custom mudroom, perfectly designed leading into the double-insulated 3-car garage. From the layout to the location, this is truly a house that wows at every turn! Built by McDonald Custom builders
INTERIOR
Bedrooms: 5
Fin ft² / Living Area: 4074 ft²
Below Ground Living: 1188ft²
Bathrooms: 5
Above Ground Living: 2886ft²
-
Basement Details: Daylight/Lookout Windows, Finished, Full, Sump Pump, Walkout,
Appliances Included:
-
- Refrigerator
- Washer
- Dryer
- Microwave
- Exhaust Fan
- Dishwasher
- Water Softener Owned
- Disposal
- Cooktop
- Wall Oven
- Humidifier
- Air-To-Air Exchanger
- Electronic Air Filter
- Water Filtration System
- Double Oven
- Stainless Steel Appliances
- Chandelier
EXTERIOR
Air Conditioning: Central Air
Garage Spaces: 3
Construction Materials: N/A
Foundation Size: 1390ft²
Unit Amenities:
-
- Porch
- Natural Woodwork
- Hardwood Floors
- Ceiling Fan(s)
- Walk-In Closet
- Vaulted Ceiling(s)
- In-Ground Sprinkler
- Paneled Doors
- Kitchen Center Island
- French Doors
- Tile Floors
- Primary Bedroom Walk-In Closet
Heating System:
-
- Forced Air
ROOMS
| Main | Size | ft² |
|---|---|---|
| Living Room | 19x16 | 361 ft² |
| Dining Room | 10x10 | 100 ft² |
| Informal Dining Room | 11x10 | 121 ft² |
| Kitchen | 15x11 | 225 ft² |
| Office | 10x10 | 100 ft² |
| Mud Room | 10x7 | 100 ft² |
| Foyer | 10x6 | 100 ft² |
| Porch | 10x5 | 100 ft² |
| Upper | Size | ft² |
|---|---|---|
| Bedroom 1 | 22x13 | 484 ft² |
| Bedroom 2 | 13x13 | 169 ft² |
| Bedroom 3 | 12x12 | 144 ft² |
| Bedroom 4 | 12x12 | 144 ft² |
| Laundry | 11x6 | 121 ft² |
| Lower | Size | ft² |
|---|---|---|
| Bedroom 5 | 12x10 | 144 ft² |
| Family Room | 36x19 | 1296 ft² |
| Storage | 11x8 | 121 ft² |
LOT
Acres: N/A
Lot Size Dim.: 208x144x188
Longitude: 45.0615
Latitude: -93.4918
Zoning: Residential-Single Family
FINANCIAL & TAXES
Tax year: 2025
Tax annual amount: $9,928
MISCELLANEOUS
Fuel System: N/A
Sewer System: City Sewer/Connected
Water System: City Water/Connected
ADDITIONAL INFORMATION
MLS#: NST7762475
Listing Brokerage: Keller Williams Classic Realty

ID: 3828187
Published: June 26, 2025
Last Update: June 26, 2025
Views: 8


