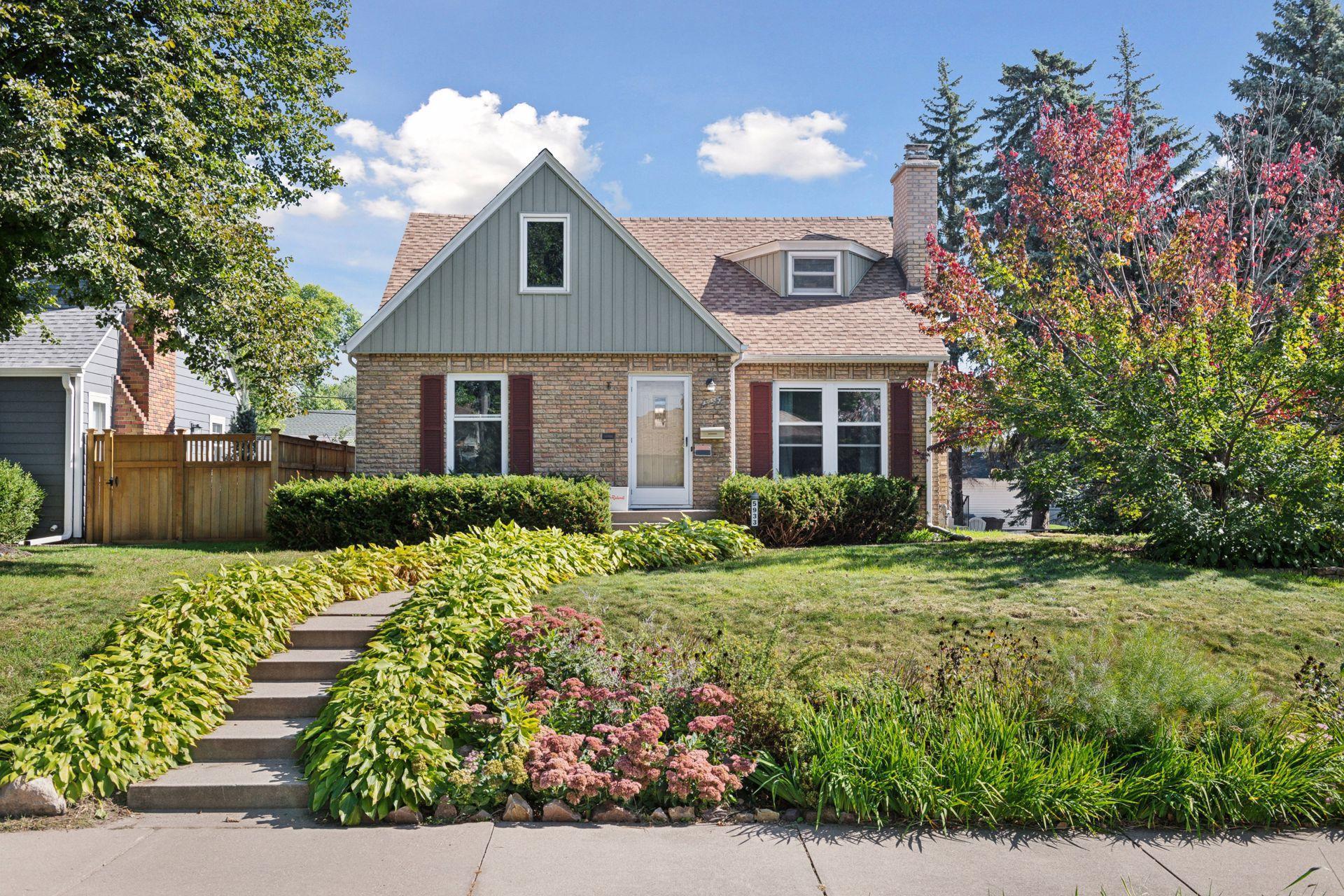5933 ELLIOT AVENUE
5933 Elliot Avenue, Minneapolis, 55417, MN
-
Price: $499,900
-
Status type: For Sale
-
City: Minneapolis
-
Neighborhood: Diamond Lake
Bedrooms: 3
Property Size :2004
-
Listing Agent: NST16363,NST44729
-
Property type : Single Family Residence
-
Zip code: 55417
-
Street: 5933 Elliot Avenue
-
Street: 5933 Elliot Avenue
Bathrooms: 3
Year: 1941
Listing Brokerage: Sandy Green Realty, Inc.
FEATURES
- Range
- Refrigerator
- Washer
- Dryer
- Microwave
- Exhaust Fan
- Dishwasher
- Freezer
- Gas Water Heater
- Stainless Steel Appliances
DETAILS
This handsome brick-faced home offers the best of both worlds – the charm of a 1940’s home & amazing updates including an extensive upper-level remodel. Don’t let the 1.5 story fool you – this house has great headroom on the upper level & in the basement. The expansive owner’s suite has a generous bedroom, a large walk-in closet, a flex room that has been an office, craft room & nursery, the huge bathroom has a full-size jetted-tub, separate shower & double sinks. The upper level also has its own furnace /AC which helps to keep people comfortable throughout the house. You notice the hardwood floors when you walk into the living room and notice the corner cabinets in the dining room. Sun streams into the stylish updated kitchen. There are 2 main-floor bedrooms & a full bath. Downstairs you will find a large family room, a ¾ bath, laundry & a storage room. The over-sized lot offers room to expand; the newer garage sits at an angle making parking a little easier. Great location!
INTERIOR
Bedrooms: 3
Fin ft² / Living Area: 2004 ft²
Below Ground Living: 491ft²
Bathrooms: 3
Above Ground Living: 1513ft²
-
Basement Details: Block, Full, Concrete, Partially Finished,
Appliances Included:
-
- Range
- Refrigerator
- Washer
- Dryer
- Microwave
- Exhaust Fan
- Dishwasher
- Freezer
- Gas Water Heater
- Stainless Steel Appliances
EXTERIOR
Air Conditioning: Central Air
Garage Spaces: 2
Construction Materials: N/A
Foundation Size: 982ft²
Unit Amenities:
-
- Kitchen Window
- Natural Woodwork
- Hardwood Floors
- Ceiling Fan(s)
- Washer/Dryer Hookup
- Primary Bedroom Walk-In Closet
Heating System:
-
- Forced Air
ROOMS
| Main | Size | ft² |
|---|---|---|
| Kitchen | 9x11.5 | 102.75 ft² |
| Dining Room | 9x11.5 | 102.75 ft² |
| Living Room | 11.5x18 | 131.29 ft² |
| Foyer | 3.5x4.5 | 15.09 ft² |
| Bedroom 2 | 11.5x11 | 131.29 ft² |
| Bedroom 3 | 10x11 | 100 ft² |
| Upper | Size | ft² |
|---|---|---|
| Bedroom 1 | 21.5x18.5 | 394.42 ft² |
| Office | 8x12 | 64 ft² |
| Basement | Size | ft² |
|---|---|---|
| Family Room | 14x28.5 | 397.83 ft² |
LOT
Acres: N/A
Lot Size Dim.: 73x121
Longitude: 44.8949
Latitude: -93.2612
Zoning: Residential-Single Family
FINANCIAL & TAXES
Tax year: 2025
Tax annual amount: $6,782
MISCELLANEOUS
Fuel System: N/A
Sewer System: City Sewer/Connected
Water System: City Water/Connected
ADDITIONAL INFORMATION
MLS#: NST7799446
Listing Brokerage: Sandy Green Realty, Inc.

ID: 4177191
Published: October 03, 2025
Last Update: October 03, 2025
Views: 2






