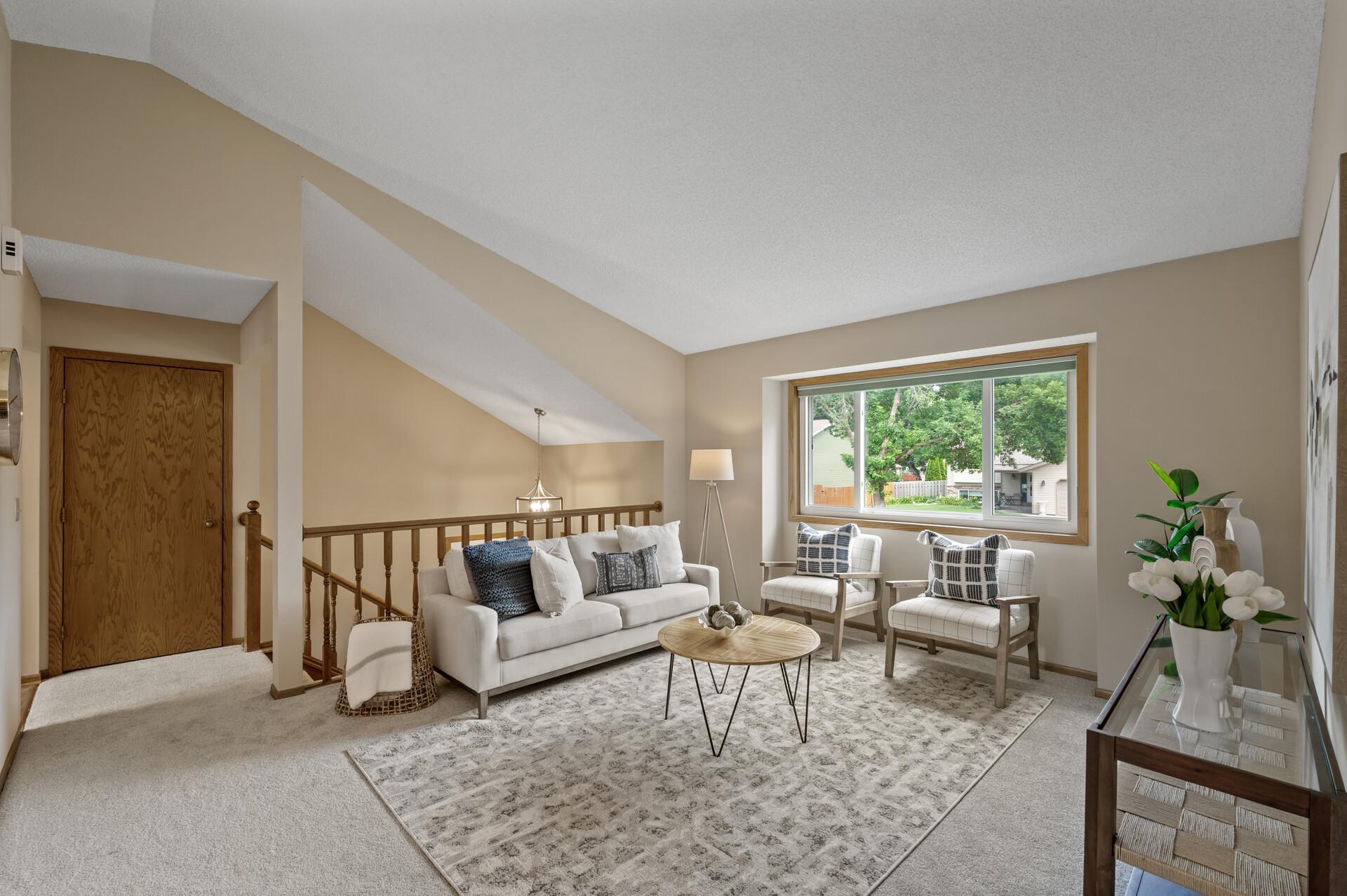5933 BIRCHWOOD STREET
5933 Birchwood Street, Shoreview, 55126, MN
-
Price: $449,900
-
Status type: For Sale
-
City: Shoreview
-
Neighborhood: Cherry Wood Hills, Second Add
Bedrooms: 4
Property Size :1900
-
Listing Agent: NST27479,NST84223
-
Property type : Single Family Residence
-
Zip code: 55126
-
Street: 5933 Birchwood Street
-
Street: 5933 Birchwood Street
Bathrooms: 2
Year: 1985
Listing Brokerage: True Neighbor Realty
FEATURES
- Range
- Refrigerator
- Washer
- Dryer
- Dishwasher
- Stainless Steel Appliances
DETAILS
Welcome to this beautifully updated 4-bedroom, 2-bathroom split-entry home nestled in an outstanding Shoreview neighborhood. From the moment you step inside, you’ll be greeted by fresh paint and brand-new plush carpeting throughout. The upper level features an open floor plan with a bright and airy living room, showcasing soaring vaulted ceilings and an abundance of natural light. The adjoining kitchen is complete with brand-new luxury vinyl plank flooring, sleek stainless steel appliances, and elegant granite countertops. Step out from the dining room onto a spacious deck that overlooks the backyard and provides convenient walk-down access to the yard. The upper level includes three generously sized bedrooms, including a spacious master bedroom with private ensuite access to the bathroom. Downstairs, you’ll find a fourth bedroom and a sprawling family room anchored by a dramatic brick fireplace, along with a second bathroom. The lower level also houses a practical mechanical and laundry room, equipped with a Carrier forced air furnace and a Rheem hot water heater. With solid mechanicals, a maintenance-free exterior, and a fantastic location, this home is ready to provide peace of mind and comfort for years to come. Schedule your showing today to see everything this home has to offer!
INTERIOR
Bedrooms: 4
Fin ft² / Living Area: 1900 ft²
Below Ground Living: 746ft²
Bathrooms: 2
Above Ground Living: 1154ft²
-
Basement Details: Finished, Full,
Appliances Included:
-
- Range
- Refrigerator
- Washer
- Dryer
- Dishwasher
- Stainless Steel Appliances
EXTERIOR
Air Conditioning: Central Air
Garage Spaces: 2
Construction Materials: N/A
Foundation Size: 1059ft²
Unit Amenities:
-
Heating System:
-
- Forced Air
ROOMS
| Upper | Size | ft² |
|---|---|---|
| Living Room | 14.5 X 13.5 | 209.04 ft² |
| Dining Room | 11.5 X 8.5 | 131.29 ft² |
| Kitchen | 13 X 11 | 169 ft² |
| Bedroom 1 | 13 X 12 | 169 ft² |
| Bedroom 2 | 11 X 11 | 121 ft² |
| Bedroom 3 | 11 X 8.5 | 125.58 ft² |
| Lower | Size | ft² |
|---|---|---|
| Family Room | 23.5 X 13.5 | 550.29 ft² |
| Bedroom 4 | 13.5 X 8.5 | 181.13 ft² |
LOT
Acres: N/A
Lot Size Dim.: 78 X 130
Longitude: 45.1204
Latitude: -93.1488
Zoning: Residential-Single Family
FINANCIAL & TAXES
Tax year: 2024
Tax annual amount: $4,826
MISCELLANEOUS
Fuel System: N/A
Sewer System: City Sewer/Connected
Water System: City Water/Connected
ADDITIONAL INFORMATION
MLS#: NST7774699
Listing Brokerage: True Neighbor Realty

ID: 3906658
Published: July 18, 2025
Last Update: July 18, 2025
Views: 2






