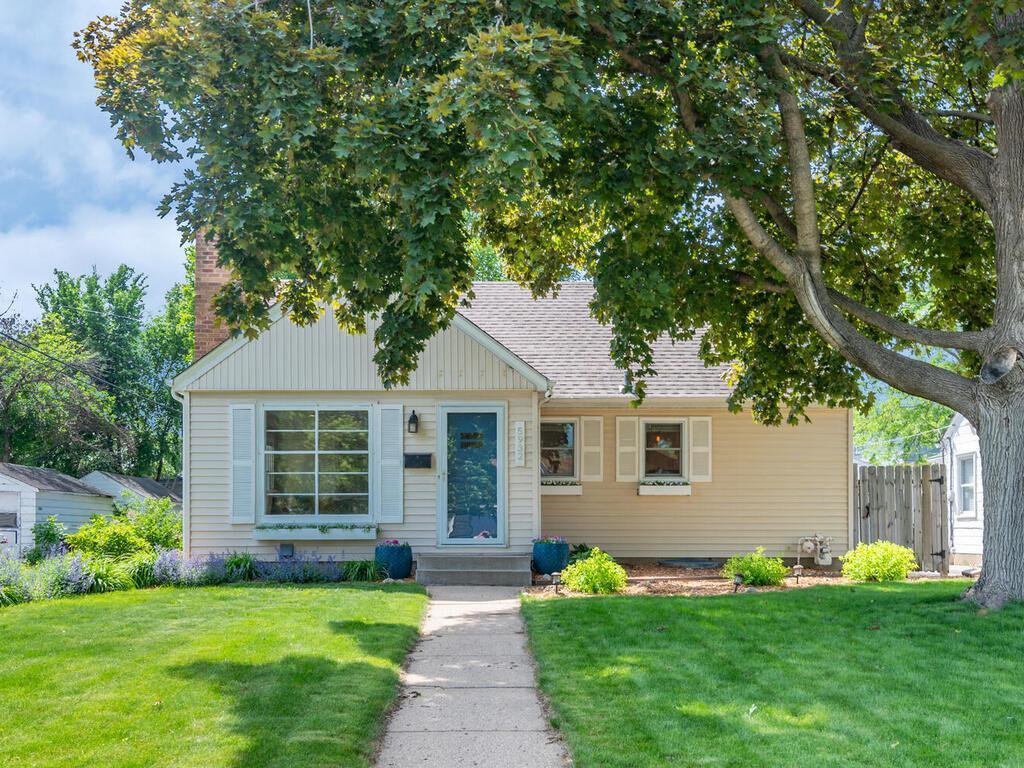5932 YORK AVENUE
5932 York Avenue, Edina, 55410, MN
-
Price: $550,000
-
Status type: For Sale
-
City: Edina
-
Neighborhood: Harriet Manor 2nd Add
Bedrooms: 3
Property Size :1744
-
Listing Agent: NST16683,NST44392
-
Property type : Single Family Residence
-
Zip code: 55410
-
Street: 5932 York Avenue
-
Street: 5932 York Avenue
Bathrooms: 2
Year: 1951
Listing Brokerage: RE/MAX Results
FEATURES
- Range
- Refrigerator
- Washer
- Dryer
- Dishwasher
- Water Softener Owned
- Disposal
- Gas Water Heater
DETAILS
CHARMING, UPDATED Edina home with the walkability you've been looking for! Enjoy the tranquil, private FENCED YARD with lovely chilton patio and garden to grow those herbs, veggies & flowers...the perfect space to enjoy your family or your pets. Fabulous updated kitchen with upscale stainless appliances & granite counters with breakfast bar. Charming living room features fireplace, ship lap wall, coved ceilings & wood floors. Enjoy two bedrooms on main level & the beautifully remodeled full bath. Large bedroom upstairs is complete with walk in closet & storage shelving. The lower level is bright and open & has egress window. Use for family room space, home office or easily finish a 4th bedroom. Updated bathroom and giant storage/laundry area complete the lower level. Very recent updates include new main bath with vanity, steel tub & tile surround & LTV flooring, new Electric panel, new Sewer line, Yale locks for keyless entry, Furnace 2021/AC 2016/Water Heater 2024/Washer 2025/Roof approx 11-12 years old. New windows throughout most of home. Don't miss the oversized two car garage & 10 plus location walkable to all the nearby fun restaurants, coffee shops and boutiques. Edina schools!
INTERIOR
Bedrooms: 3
Fin ft² / Living Area: 1744 ft²
Below Ground Living: 413ft²
Bathrooms: 2
Above Ground Living: 1331ft²
-
Basement Details: Block, Egress Window(s), Tile Shower,
Appliances Included:
-
- Range
- Refrigerator
- Washer
- Dryer
- Dishwasher
- Water Softener Owned
- Disposal
- Gas Water Heater
EXTERIOR
Air Conditioning: Central Air
Garage Spaces: 2
Construction Materials: N/A
Foundation Size: 1331ft²
Unit Amenities:
-
Heating System:
-
- Forced Air
ROOMS
| Main | Size | ft² |
|---|---|---|
| Living Room | 17x10 | 289 ft² |
| Kitchen | 14x8 | 196 ft² |
| Bedroom 1 | 11x10 | 121 ft² |
| Bedroom 2 | 13x11 | 169 ft² |
| Patio | 11x18 | 121 ft² |
| Dining Room | 11x7 | 121 ft² |
| Upper | Size | ft² |
|---|---|---|
| Bedroom 3 | 32x9 | 1024 ft² |
| Lower | Size | ft² |
|---|---|---|
| Amusement Room | 14x30 | 196 ft² |
LOT
Acres: N/A
Lot Size Dim.: 50x134
Longitude: 44.895
Latitude: -93.3205
Zoning: Residential-Single Family
FINANCIAL & TAXES
Tax year: 2025
Tax annual amount: $8,308
MISCELLANEOUS
Fuel System: N/A
Sewer System: City Sewer/Connected
Water System: City Water/Connected
ADITIONAL INFORMATION
MLS#: NST7751203
Listing Brokerage: RE/MAX Results

ID: 3752873
Published: June 06, 2025
Last Update: June 06, 2025
Views: 3






