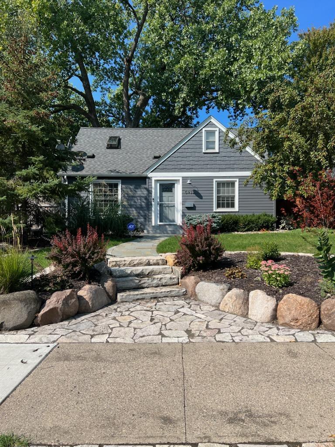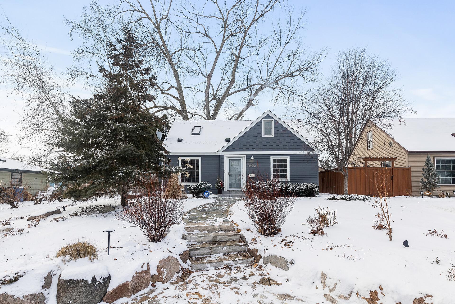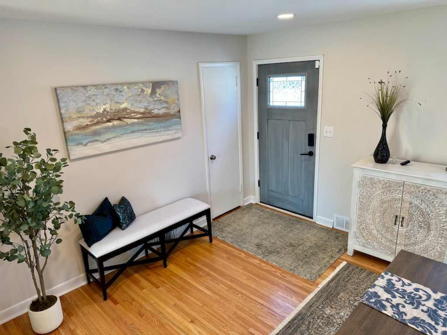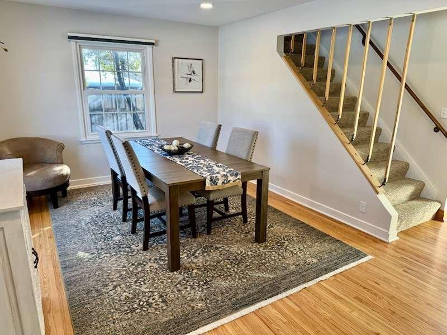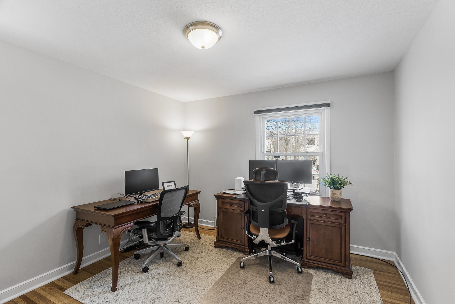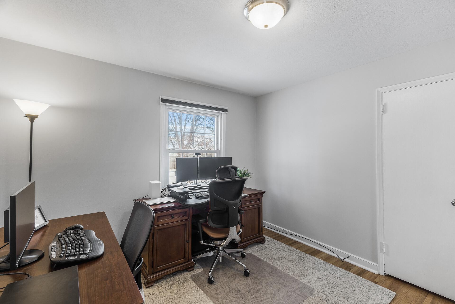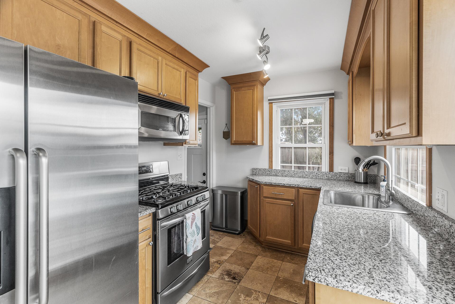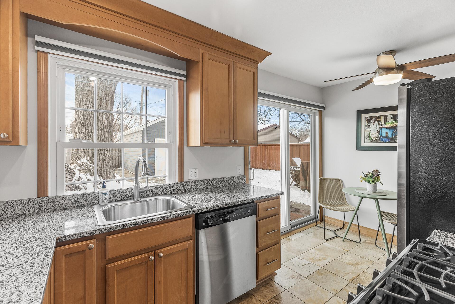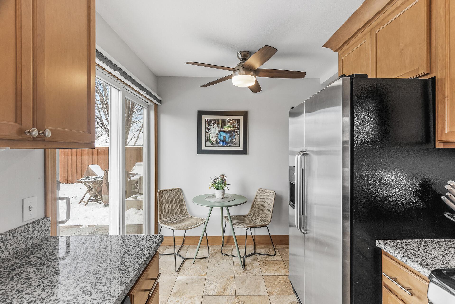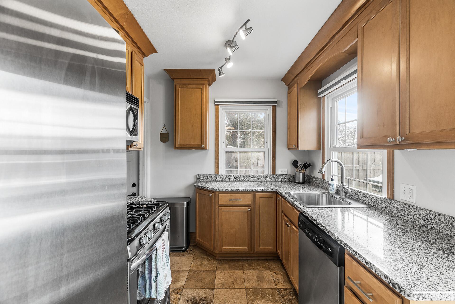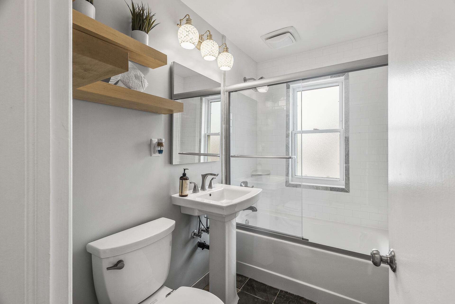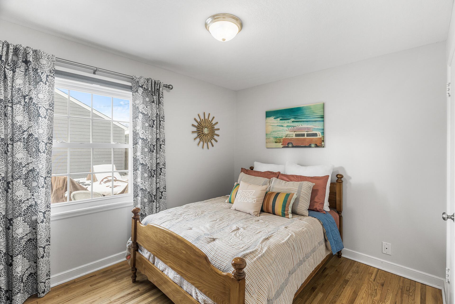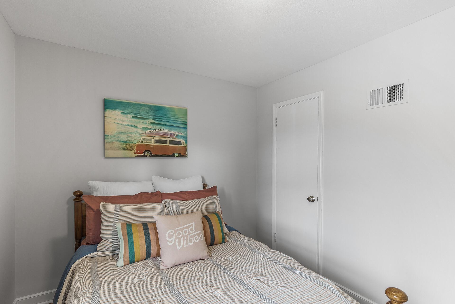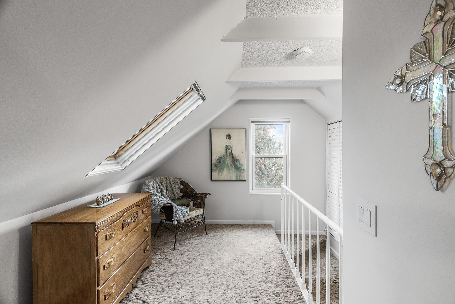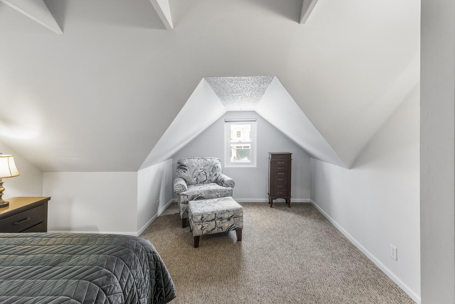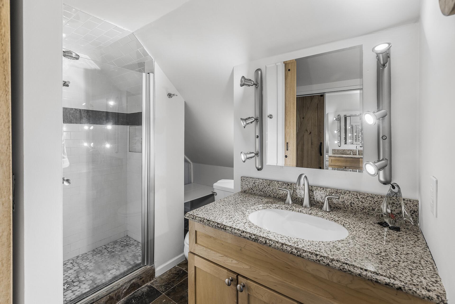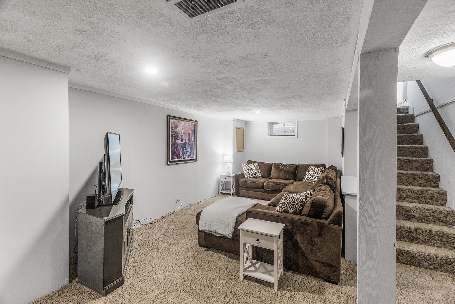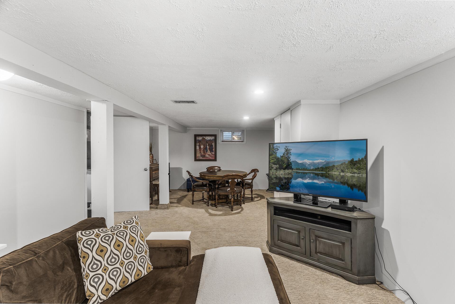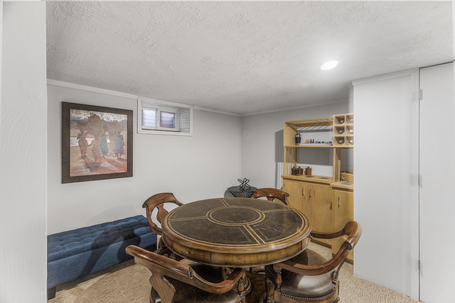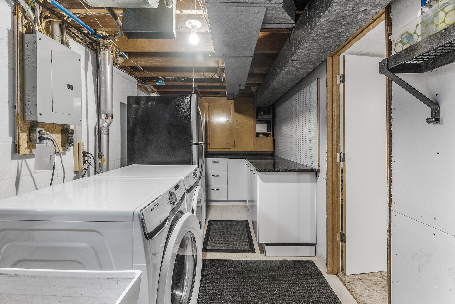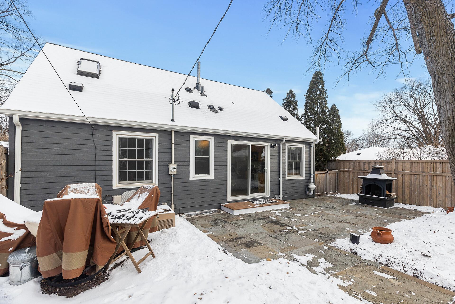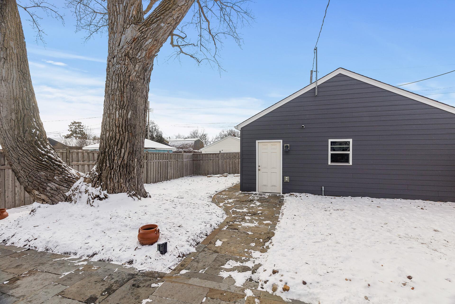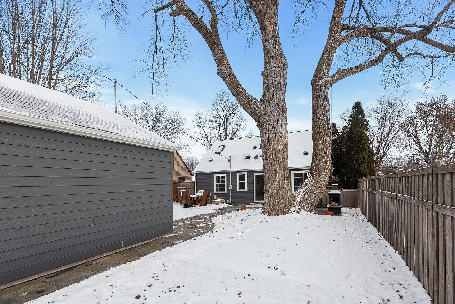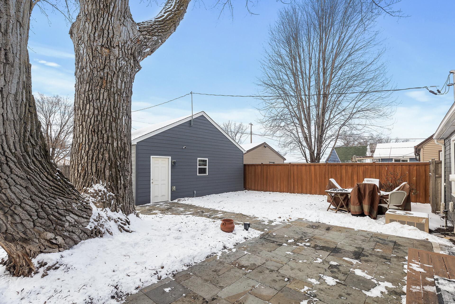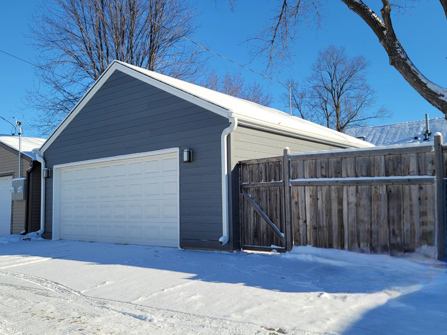5932 MORGAN AVENUE
5932 Morgan Avenue, Minneapolis, 55419, MN
-
Price: $485,000
-
Status type: For Sale
-
City: Minneapolis
-
Neighborhood: Armatage
Bedrooms: 3
Property Size :1750
-
Listing Agent: NST16007,NST88498
-
Property type : Single Family Residence
-
Zip code: 55419
-
Street: 5932 Morgan Avenue
-
Street: 5932 Morgan Avenue
Bathrooms: 2
Year: 1951
Listing Brokerage: Edina Realty, Inc.
FEATURES
- Range
- Refrigerator
- Washer
- Dryer
- Microwave
- Dishwasher
- Disposal
- Gas Water Heater
DETAILS
**Seller is providing a 1 YEAR BUYDOWN to Buyer! See PDF in supplement; saves buyer around $300/month!** Welcome HOME to 5932 Morgan Avenue South! Beautiful Hardwood floors throughout the main floor's huge formal Dining room, Hall, and bedrooms were recently professionally refinished and freshly painted walls throughout! Newer vinyl windows are efficient and low maintenance while bringing in loads of natural light. The kitchen and bathrooms were completely remodeled a few years ago. The whole 2nd level is a Primary Suite with its own ensuite bathroom with custom tiled shower, many windows and skylights make it feel bright and joyful! Downstairs has a spacious family room, game area, and the laundry room with beautiful granite counter folding area & cabinetry. The yard is beautifully landscaped all around (done in 2020) with a fully privacy fenced yard and mature trees. In 2022 new gutters, new irrigation system, and the new 2-car garage was built to match the home! You'll enjoy your private oasis of a backyard on the stone paver patio area which also matches the custom paver apron leading into the garage. All in a truly sought after neighborhood close to shops and restaurants, etc!
INTERIOR
Bedrooms: 3
Fin ft² / Living Area: 1750 ft²
Below Ground Living: 500ft²
Bathrooms: 2
Above Ground Living: 1250ft²
-
Basement Details: Block, Daylight/Lookout Windows, Finished, Full, Storage Space,
Appliances Included:
-
- Range
- Refrigerator
- Washer
- Dryer
- Microwave
- Dishwasher
- Disposal
- Gas Water Heater
EXTERIOR
Air Conditioning: Central Air
Garage Spaces: 2
Construction Materials: N/A
Foundation Size: 787ft²
Unit Amenities:
-
- Patio
- Kitchen Window
- Natural Woodwork
- Hardwood Floors
- Ceiling Fan(s)
- Washer/Dryer Hookup
- Security System
- Multiple Phone Lines
- Tile Floors
Heating System:
-
- Forced Air
ROOMS
| Main | Size | ft² |
|---|---|---|
| Dining Room | 18x12 | 324 ft² |
| Kitchen | 15x8 | 225 ft² |
| Bedroom 2 | 11x10 | 121 ft² |
| Third | Size | ft² |
|---|---|---|
| Bedroom 1 | 12x12 | 144 ft² |
| Upper | Size | ft² |
|---|---|---|
| Bedroom 3 | 16x14 | 256 ft² |
| Den | 13x7 | 169 ft² |
| Basement | Size | ft² |
|---|---|---|
| Family Room | 29x13 | 841 ft² |
LOT
Acres: N/A
Lot Size Dim.: 45x125
Longitude: 44.8949
Latitude: -93.3051
Zoning: Residential-Single Family
FINANCIAL & TAXES
Tax year: 2024
Tax annual amount: $5,890
MISCELLANEOUS
Fuel System: N/A
Sewer System: City Sewer/Connected
Water System: City Water/Connected
ADITIONAL INFORMATION
MLS#: NST7684237
Listing Brokerage: Edina Realty, Inc.

ID: 3527775
Published: February 06, 2025
Last Update: February 06, 2025
Views: 10


