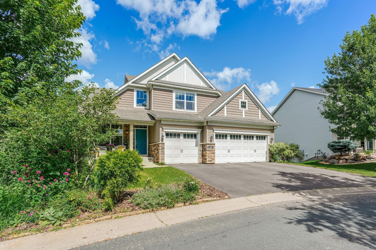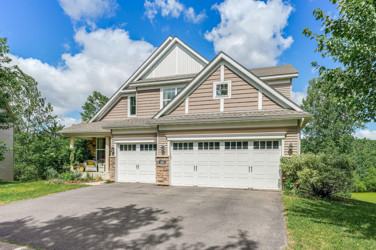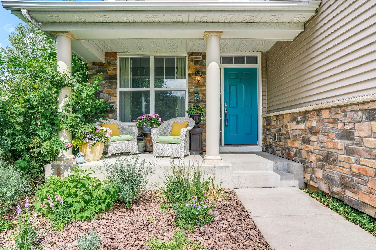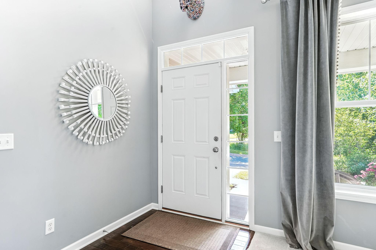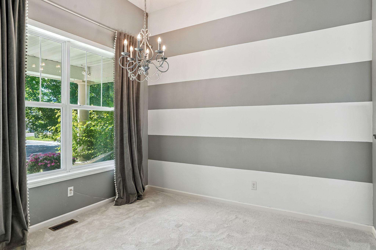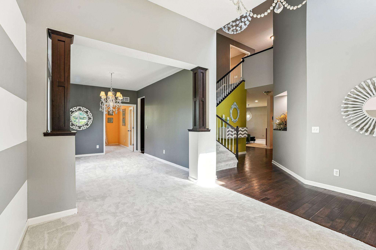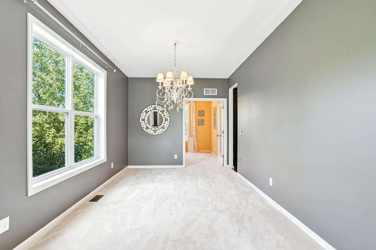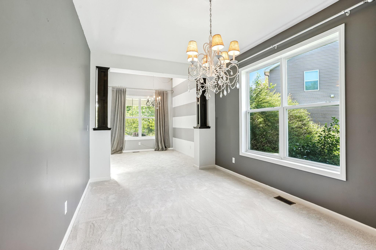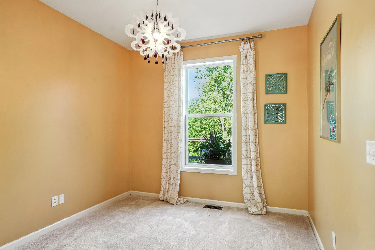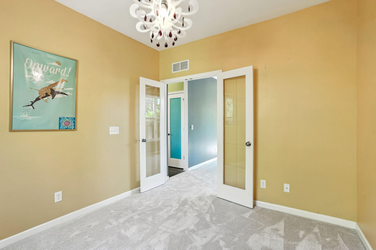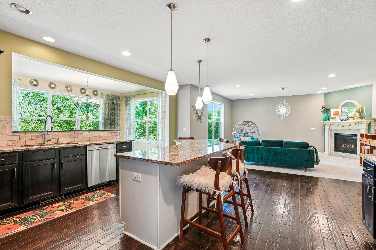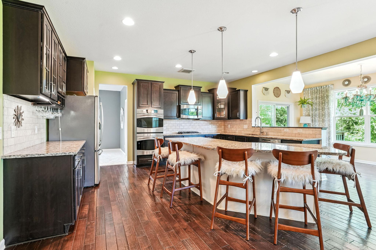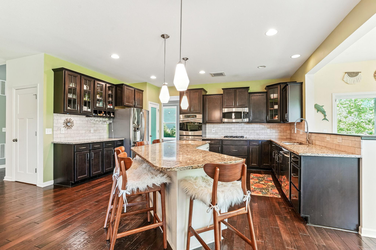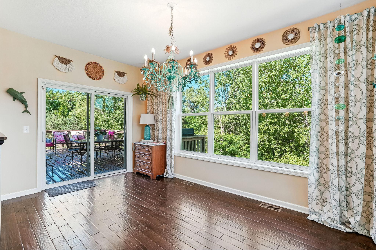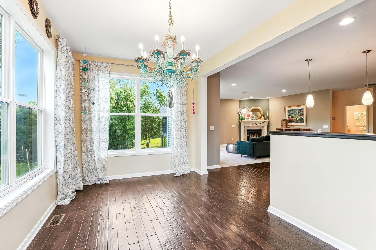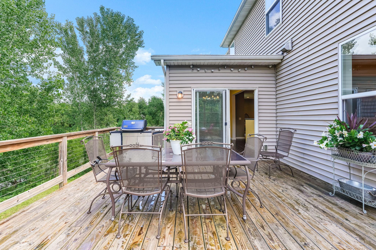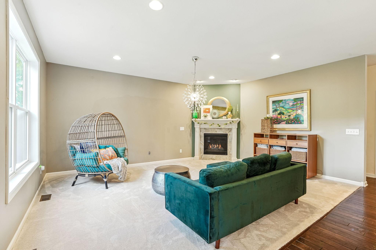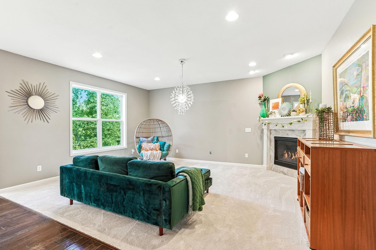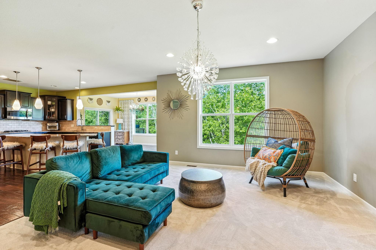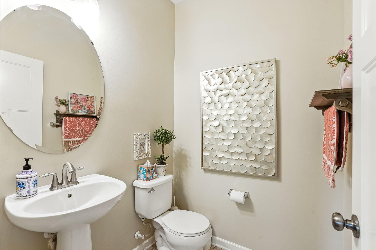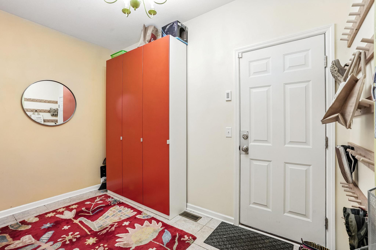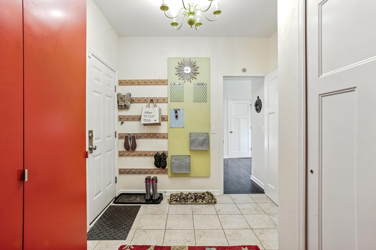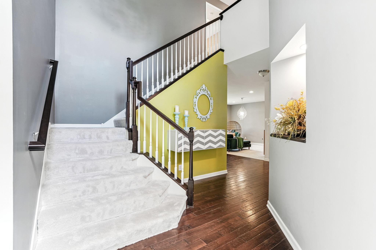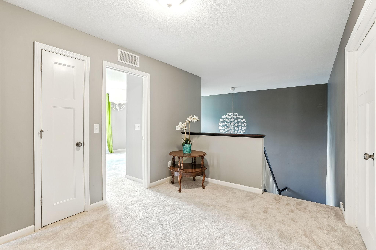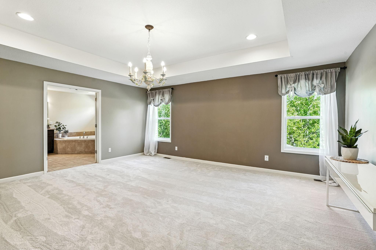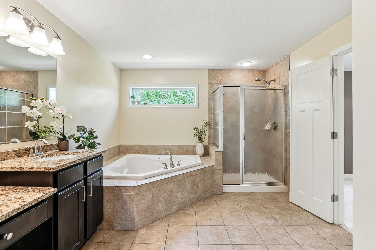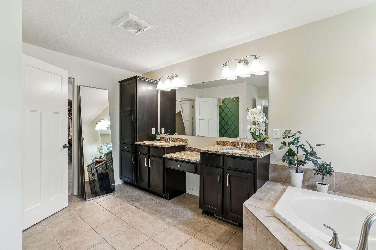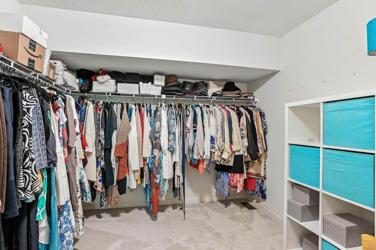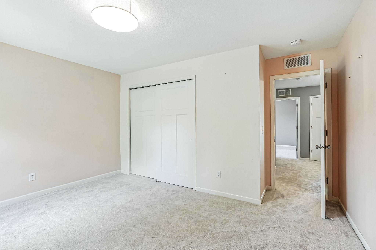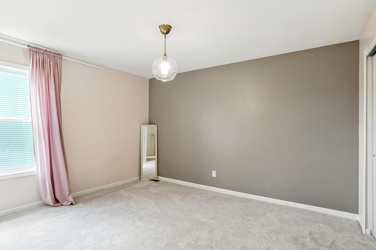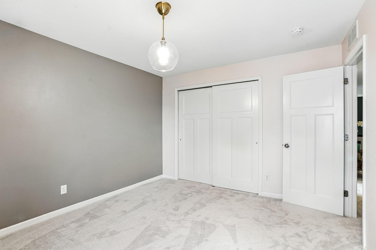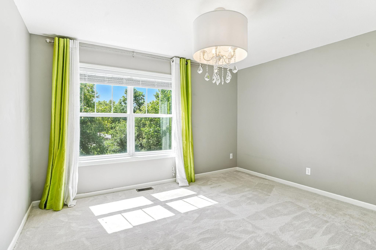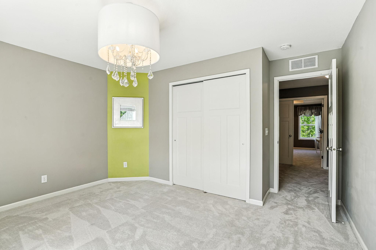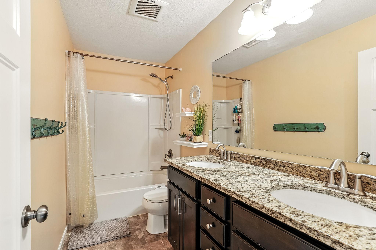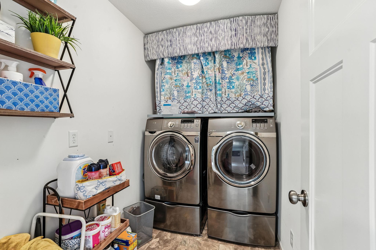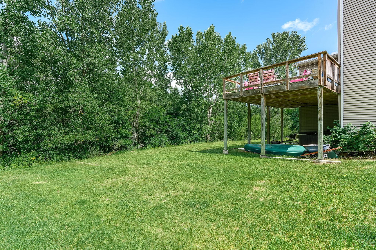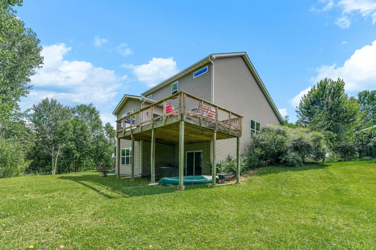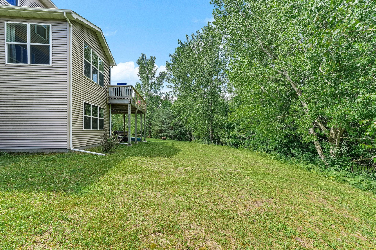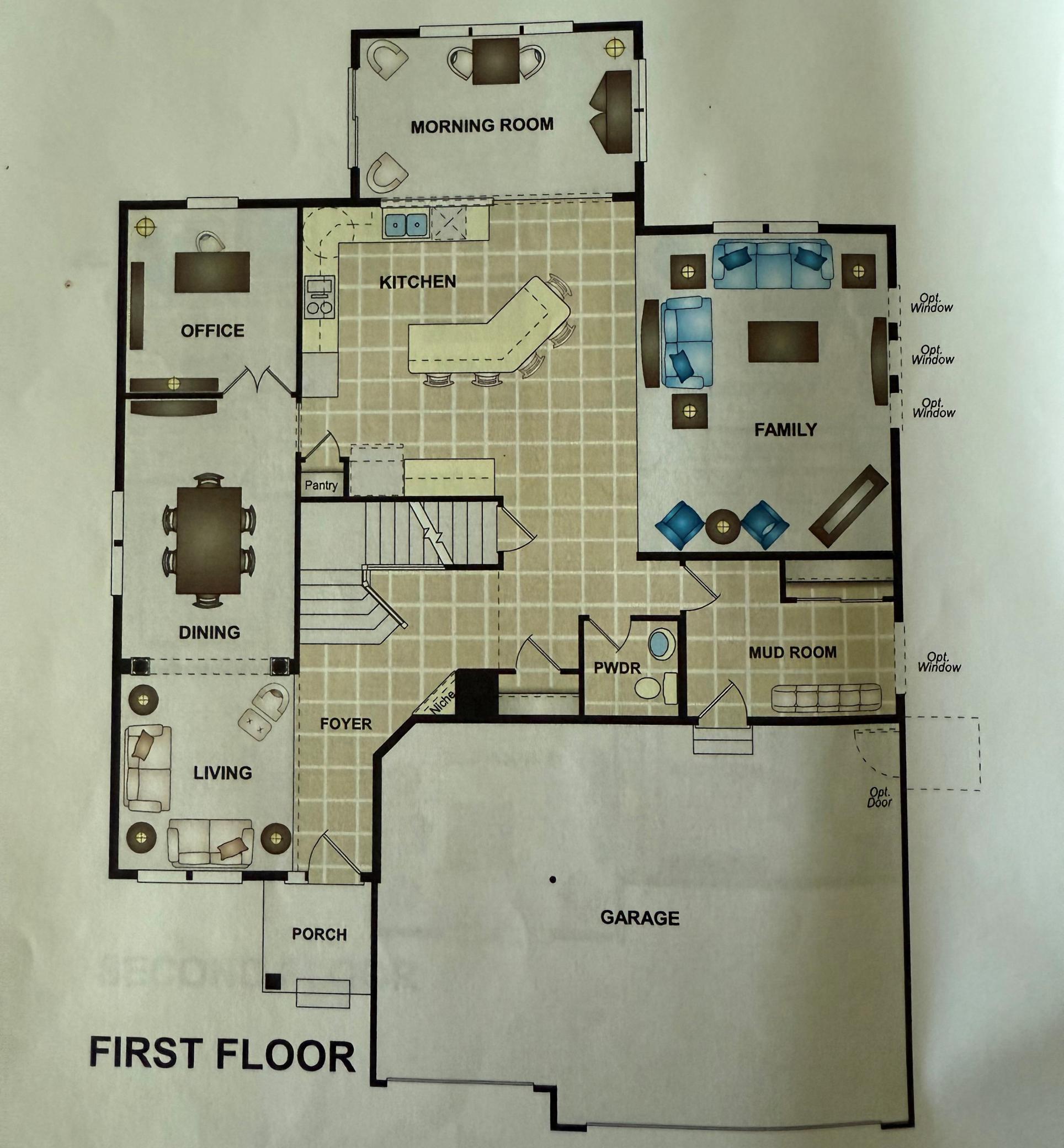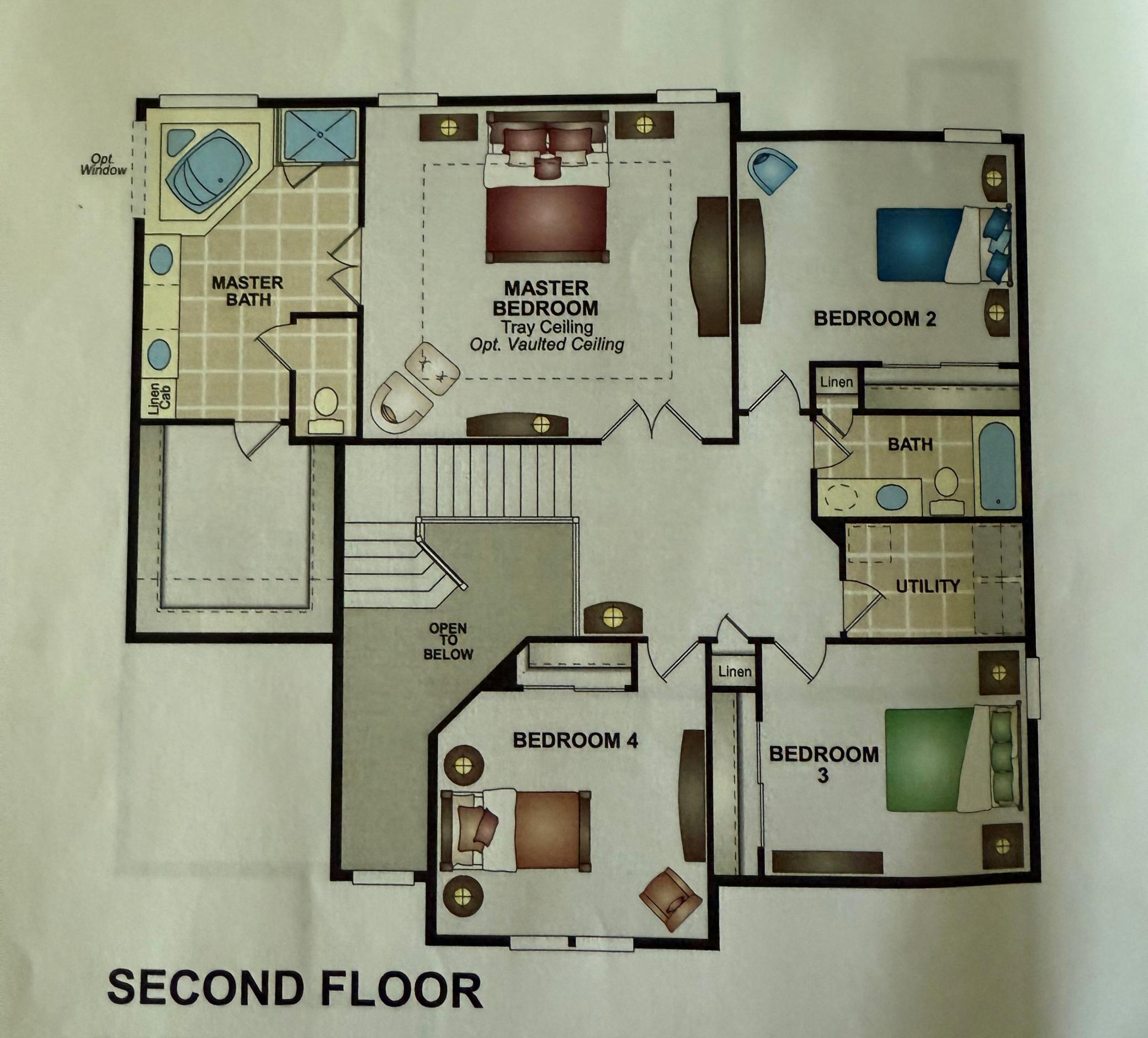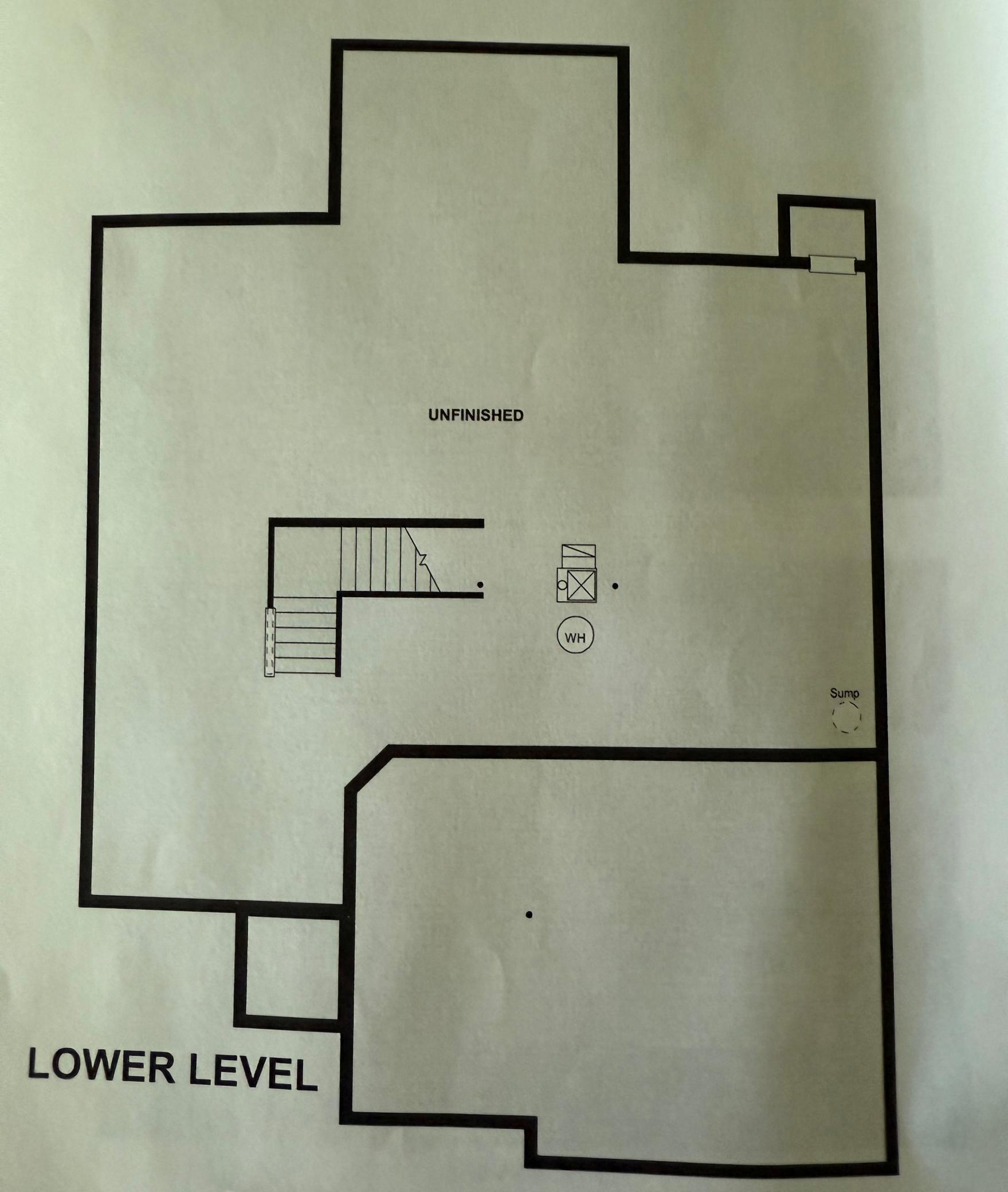593 EASTGATE PARKWAY
593 Eastgate Parkway, Mahtomedi, 55115, MN
-
Price: $650,000
-
Status type: For Sale
-
City: Mahtomedi
-
Neighborhood: Eastgate 2nd Add
Bedrooms: 4
Property Size :3113
-
Listing Agent: NST16488,NST99315
-
Property type : Single Family Residence
-
Zip code: 55115
-
Street: 593 Eastgate Parkway
-
Street: 593 Eastgate Parkway
Bathrooms: 3
Year: 2012
Listing Brokerage: Edina Realty, Inc.
FEATURES
- Range
- Refrigerator
- Washer
- Dryer
- Dishwasher
- Disposal
DETAILS
Executive built (2) two-story walk-out in East Gate Neighborhood of Mahtomedi near the shore of beautiful White Bear Lake. Only available due to relocation. Loads of large windows provide for panoramic views and natural light. 4 bedrooms, 3 baths with plenty of room to spread out in just over 3000 sq ft with an additional 1100 sq ft to finish in the walkout lower level. The main floor offers multiple living and dining options. Dream kitchen with casual dining, sitting area with gas fireplace and additional sunroom that walks out to the deck with pond views. 4 large bedrooms on the upper level includes family bathroom and upstairs laundry room. Large owner's suite has an extra large bathroom. The unfinished walk-out lower level offers the potential for fun activities and a hang out for the teenagers in the neighborhood. Lower level bathroom is roughed-in and ready for finishing. Quiet location yet close to major roads, shopping and White Bear Lake activities, plus a quick walk to all Downtown Willernie has to offer. This is a MUST SEE to appreciate home.
INTERIOR
Bedrooms: 4
Fin ft² / Living Area: 3113 ft²
Below Ground Living: N/A
Bathrooms: 3
Above Ground Living: 3113ft²
-
Basement Details: Daylight/Lookout Windows, Egress Window(s), Full, Unfinished, Walkout,
Appliances Included:
-
- Range
- Refrigerator
- Washer
- Dryer
- Dishwasher
- Disposal
EXTERIOR
Air Conditioning: Central Air
Garage Spaces: 3
Construction Materials: N/A
Foundation Size: 1171ft²
Unit Amenities:
-
- Deck
- Porch
- Sun Room
- Ceiling Fan(s)
- Walk-In Closet
- Washer/Dryer Hookup
- Kitchen Center Island
Heating System:
-
- Forced Air
ROOMS
| Main | Size | ft² |
|---|---|---|
| Living Room | 15x18 | 225 ft² |
| Dining Room | 15x10 | 225 ft² |
| Family Room | 20x17 | 400 ft² |
| Kitchen | 20x15 | 400 ft² |
| Office | 10x10 | 100 ft² |
| Sun Room | 17x10 | 289 ft² |
| Mud Room | 12x8 | 144 ft² |
| Upper | Size | ft² |
|---|---|---|
| Bedroom 1 | 19x17 | 361 ft² |
| Bedroom 2 | 14x11 | 196 ft² |
| Bedroom 3 | 13x11 | 169 ft² |
| Bedroom 4 | 13x12 | 169 ft² |
| Laundry | 8x5 | 64 ft² |
LOT
Acres: N/A
Lot Size Dim.: 60x113x127x111
Longitude: 45.0628
Latitude: -92.9492
Zoning: Residential-Single Family
FINANCIAL & TAXES
Tax year: 2025
Tax annual amount: $7,347
MISCELLANEOUS
Fuel System: N/A
Sewer System: City Sewer - In Street
Water System: City Water - In Street
ADDITIONAL INFORMATION
MLS#: NST7760190
Listing Brokerage: Edina Realty, Inc.

ID: 3903625
Published: July 18, 2025
Last Update: July 18, 2025
Views: 12



