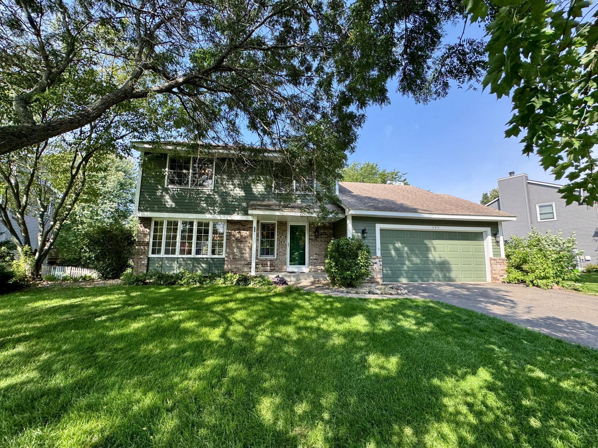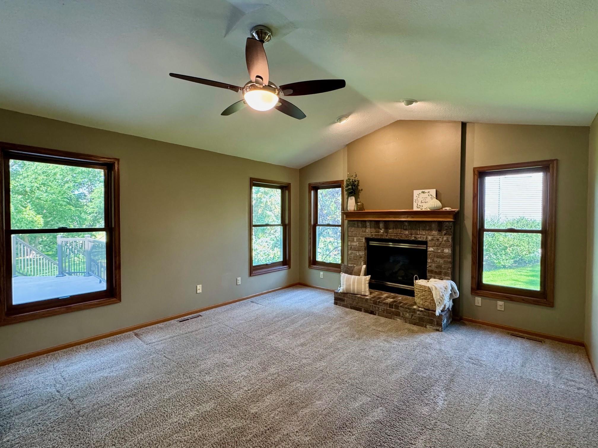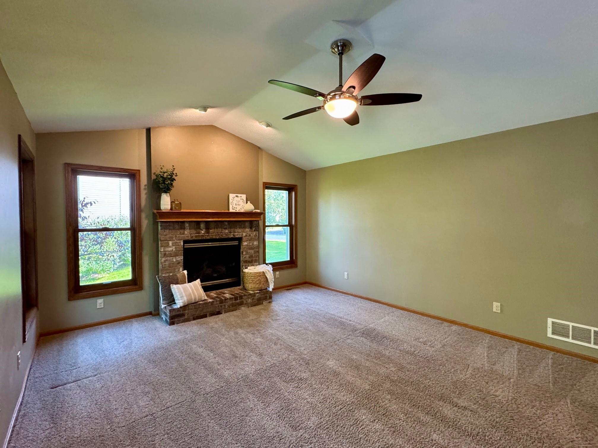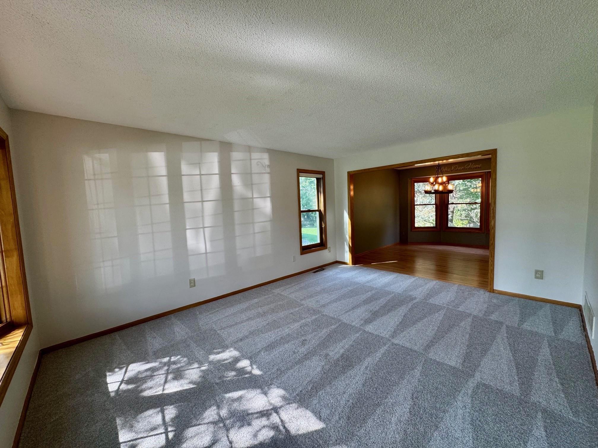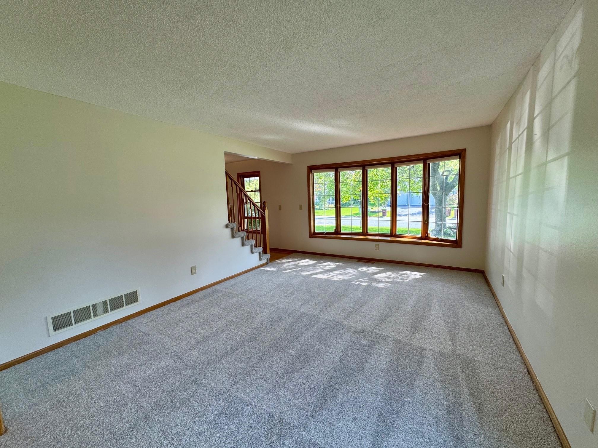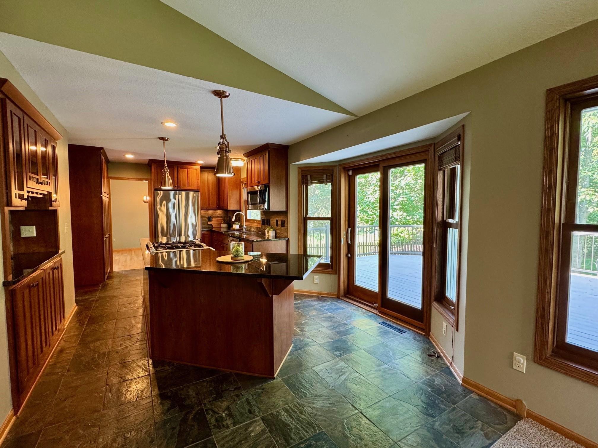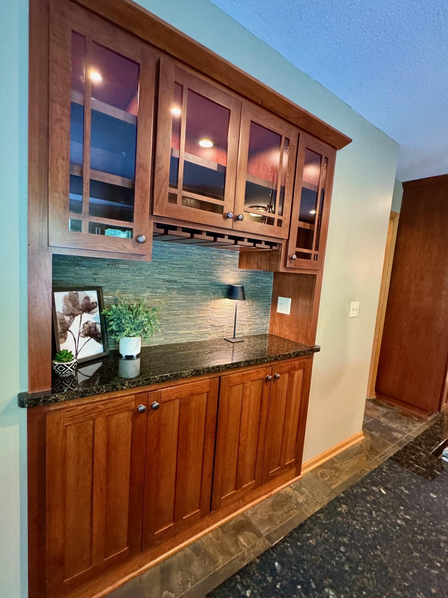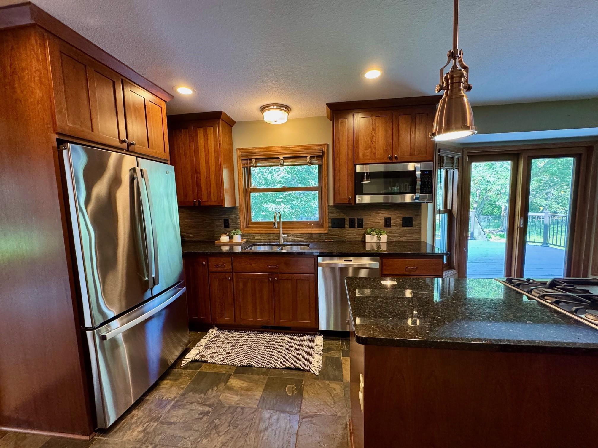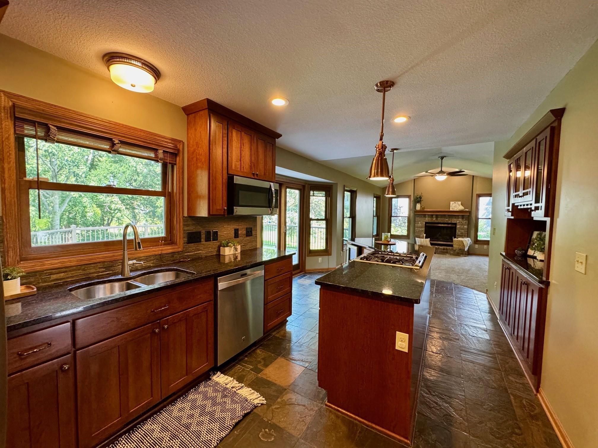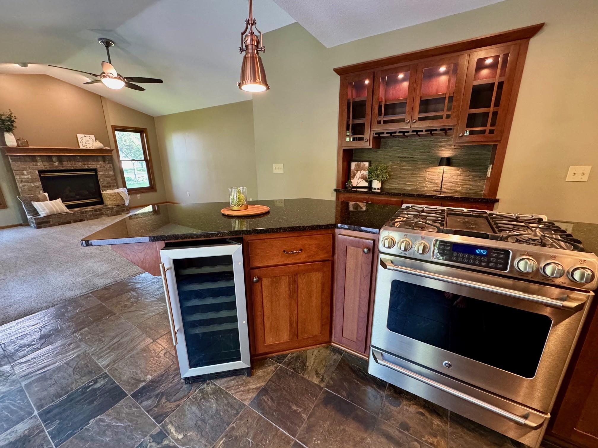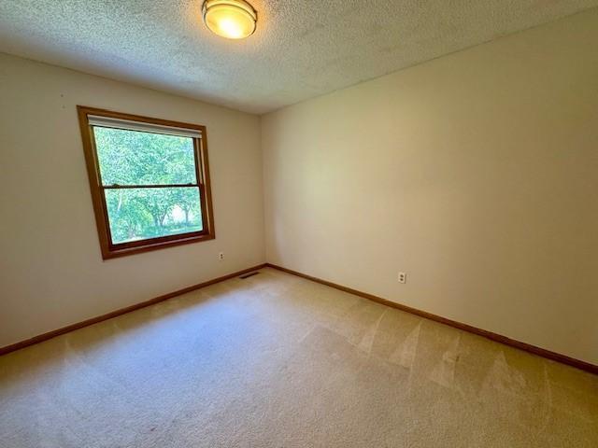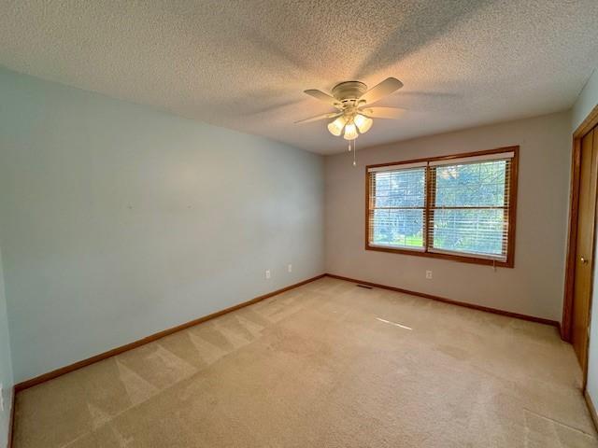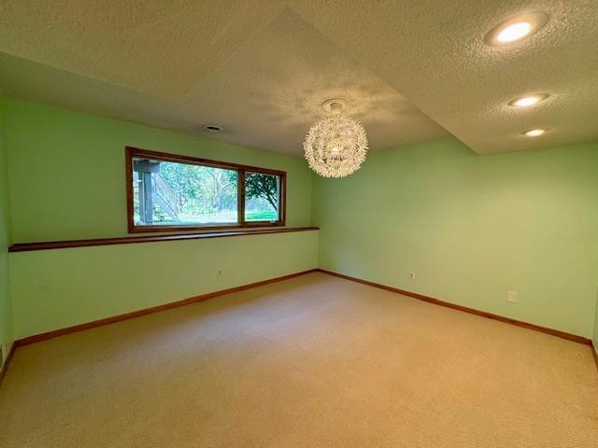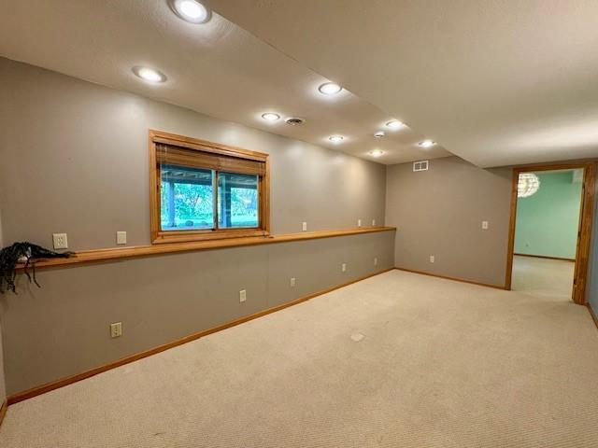593 COVENTRY PARKWAY
593 Coventry Parkway, Eagan, 55123, MN
-
Property type : Single Family Residence
-
Zip code: 55123
-
Street: 593 Coventry Parkway
-
Street: 593 Coventry Parkway
Bathrooms: 4
Year: 1993
Listing Brokerage: Edina Realty, Inc.
FEATURES
- Range
- Refrigerator
- Washer
- Dryer
- Microwave
- Exhaust Fan
- Dishwasher
- Wine Cooler
- Stainless Steel Appliances
DETAILS
Photos coming 9/13. Step inside to an inviting main level featuring hardwood and natural stone floors, a remodeled powder room (2018), and a light-filled living room. The remodeled kitchen is a chef’s delight with rich cherry cabinetry, granite countertops, slate tile, stainless steel appliances, a wine fridge, and ample pantry space. The kitchen flows seamlessly into the cozy family room with a gas fireplace and vaulted ceilings, creating the perfect space for gatherings. Upstairs, the primary suite is a true retreat with a jetted tub and peaceful wooded views. Two additional bedrooms and a full bath complete the upper level. The finished lookout basement adds two more bedrooms, a spacious recreation room, and a dedicated home office—ideal for remote work or study. Enjoy outdoor living on the rebuilt deck (2017) or relax on the paver patio, surrounded by a park-like yard with an in-ground sprinkler system, storage shed, and Invisible Fence pet containment. Additional updates include new windows (2019), freshly repainted steel siding (2021), and new main-level carpet. Located within walking distance to Captain Dodd and Bridle Ridge Parks, and close to shopping, dining, and commuter routes, this move-in-ready home offers the perfect combination of space, style, and convenience.
INTERIOR
Bedrooms: 5
Fin ft² / Living Area: 2854 ft²
Below Ground Living: 928ft²
Bathrooms: 4
Above Ground Living: 1926ft²
-
Basement Details: Daylight/Lookout Windows, Egress Window(s), Finished, Full,
Appliances Included:
-
- Range
- Refrigerator
- Washer
- Dryer
- Microwave
- Exhaust Fan
- Dishwasher
- Wine Cooler
- Stainless Steel Appliances
EXTERIOR
Air Conditioning: Central Air
Garage Spaces: 2
Construction Materials: N/A
Foundation Size: 1087ft²
Unit Amenities:
-
Heating System:
-
- Forced Air
ROOMS
| Main | Size | ft² |
|---|---|---|
| Living Room | 16 x 12 | 256 ft² |
| Dining Room | 12 x 11 | 144 ft² |
| Family Room | 14 x 14 | 196 ft² |
| Kitchen | 22 x 9 | 484 ft² |
| Deck | n/a | 0 ft² |
| Upper | Size | ft² |
|---|---|---|
| Bedroom 1 | 17 x 12.5 | 211.08 ft² |
| Bedroom 2 | 12 x 10 | 144 ft² |
| Bedroom 3 | 13.5 x 11 | 181.13 ft² |
| Basement | Size | ft² |
|---|---|---|
| Bedroom 4 | 11 x 10 | 121 ft² |
| Bedroom 5 | 14.5 x 13 | 209.04 ft² |
| Family Room | n/a | 0 ft² |
| Den | n/a | 0 ft² |
| Lower | Size | ft² |
|---|---|---|
| Family Room | 19 x 10 | 361 ft² |
LOT
Acres: N/A
Lot Size Dim.: 113x315x34x315
Longitude: 44.8129
Latitude: -93.1074
Zoning: Residential-Single Family
FINANCIAL & TAXES
Tax year: 2025
Tax annual amount: $5,414
MISCELLANEOUS
Fuel System: N/A
Sewer System: City Sewer/Connected
Water System: City Water/Connected
ADDITIONAL INFORMATION
MLS#: NST7801599
Listing Brokerage: Edina Realty, Inc.

ID: 4107397
Published: September 13, 2025
Last Update: September 13, 2025
Views: 16


