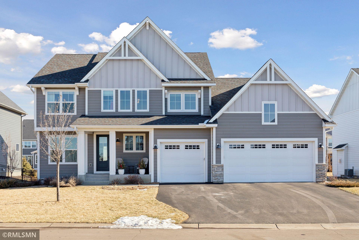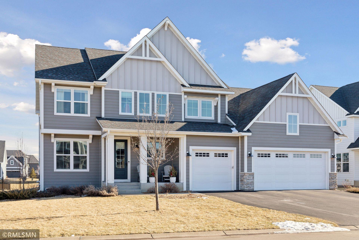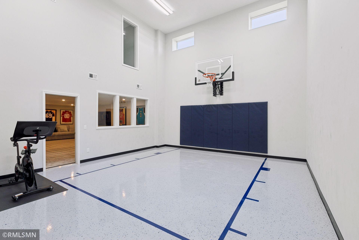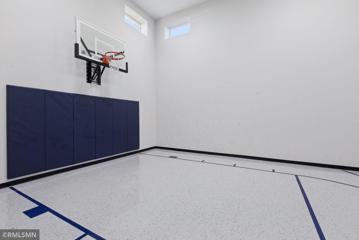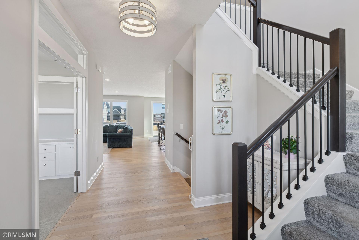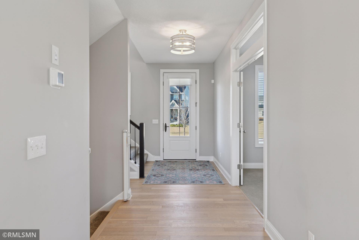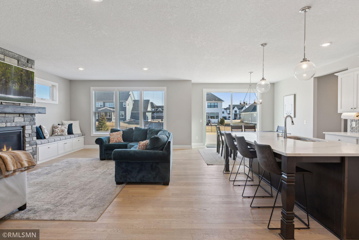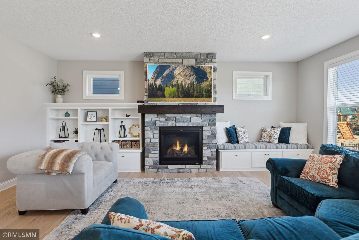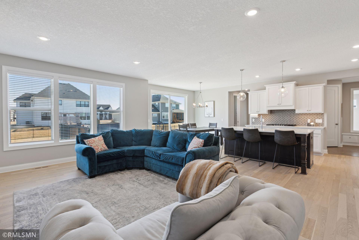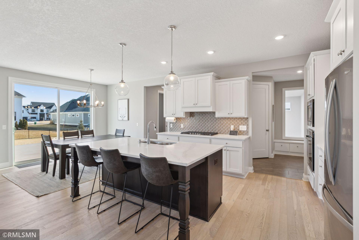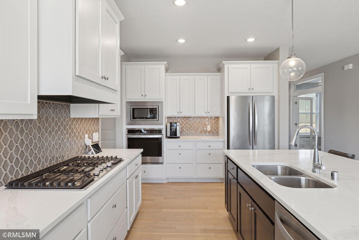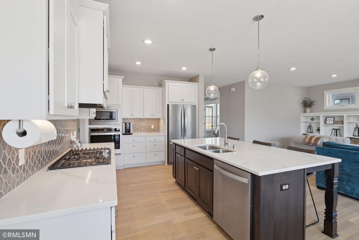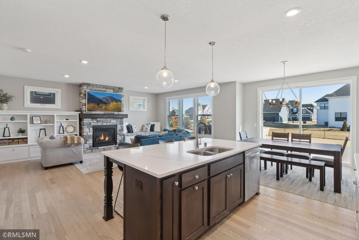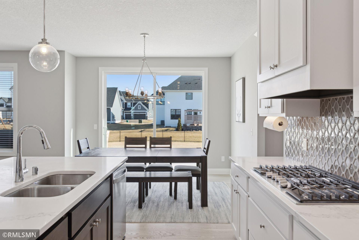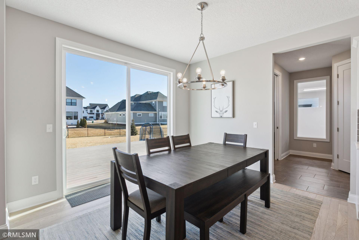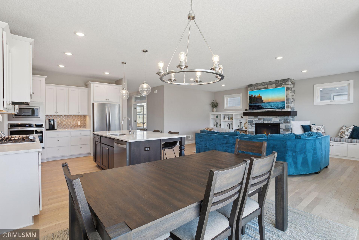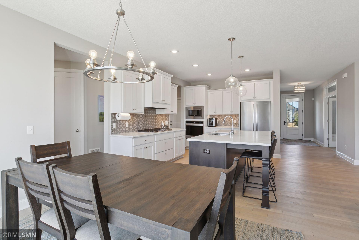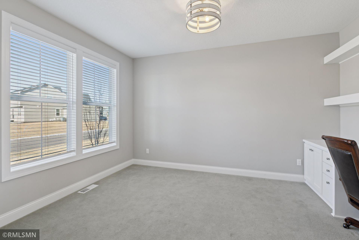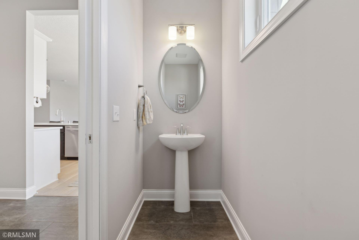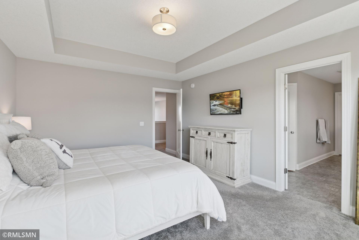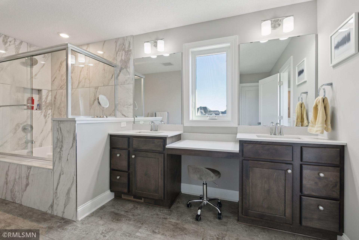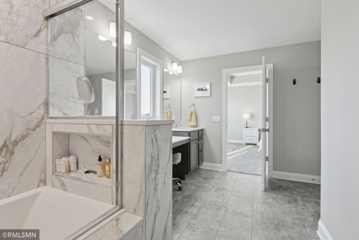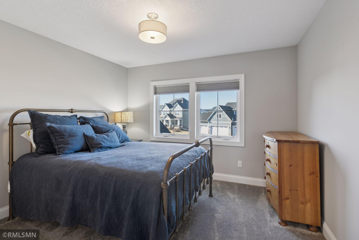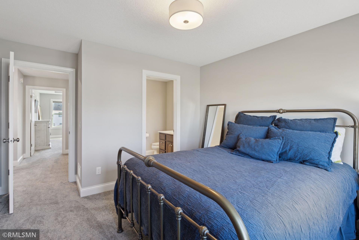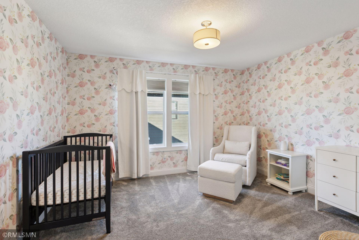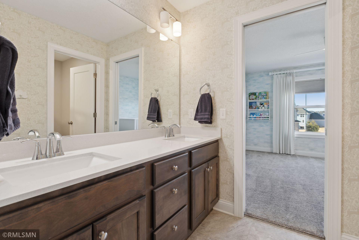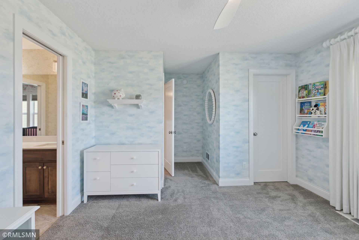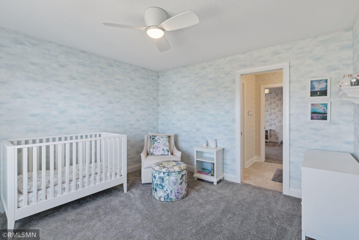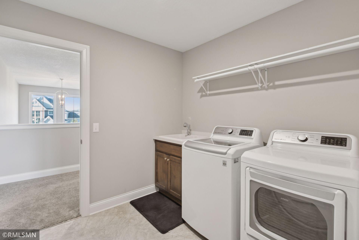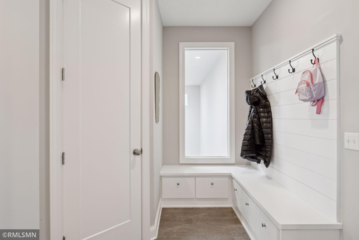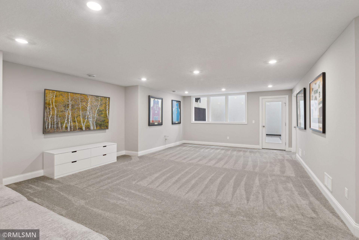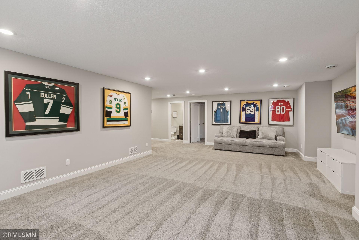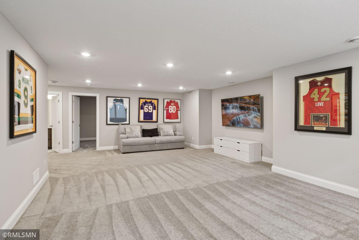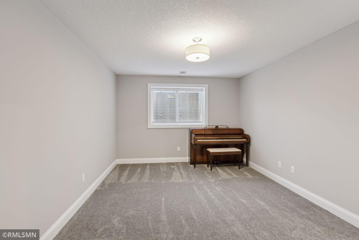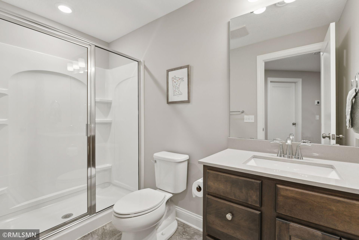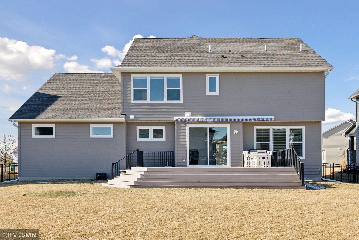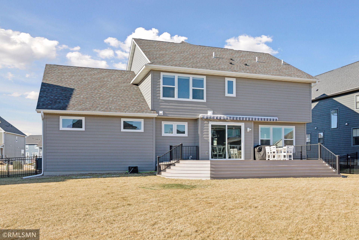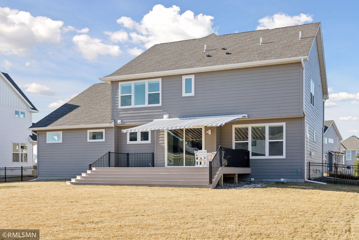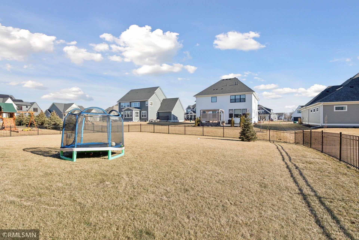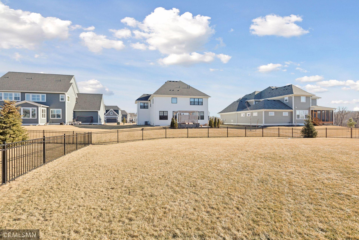5927 131ST COURT
5927 131st Court, Hugo, 55038, MN
-
Price: $825,000
-
Status type: For Sale
-
City: Hugo
-
Neighborhood: Adelaide Landing
Bedrooms: 5
Property Size :4229
-
Listing Agent: NST19013,NST46516
-
Property type : Single Family Residence
-
Zip code: 55038
-
Street: 5927 131st Court
-
Street: 5927 131st Court
Bathrooms: 5
Year: 2019
Listing Brokerage: DF & Company, Inc
FEATURES
- Refrigerator
- Washer
- Dryer
- Microwave
- Exhaust Fan
- Dishwasher
- Cooktop
- Wall Oven
- Air-To-Air Exchanger
- Gas Water Heater
- Stainless Steel Appliances
DETAILS
This 5BR/5BA home with a state of the art, two story indoor sport court behind the 3 car garage. The upper level has 4 BR's. Owner's suite with tiled luxury bath tub/shower with glass doors. Spacious walk in closet with custom closet built ins, with double undermount sinks quartz counter tops. Laundry is adjacent to the owner's suite for convenience & has extra space for hang drying or other needs.BR 2 & 3 w J&J & pocket doors. BR 4 is an en suite. All BR's have W/I closets. Hardwood floors on the main level, open GR kitchen concept, flex room with glass French doors off the entry for an office/music/library with added built in bookcases. Open railing accompanies the extra wide stair case. Gourmet kitchen with custom hood, staggered cabinets, gas cooktop, stainless steel appliances, & ext. island. F/P with stone and mantle. Mudroom with large closet and built in bench with drawers, walk-in pantry & 1/2 BA. LL Rec Rm, BR 5, 3/4 BA. Located in beautiful Adelaide Landing.
INTERIOR
Bedrooms: 5
Fin ft² / Living Area: 4229 ft²
Below Ground Living: 1398ft²
Bathrooms: 5
Above Ground Living: 2831ft²
-
Basement Details: Drain Tiled, Egress Window(s), Finished, Concrete,
Appliances Included:
-
- Refrigerator
- Washer
- Dryer
- Microwave
- Exhaust Fan
- Dishwasher
- Cooktop
- Wall Oven
- Air-To-Air Exchanger
- Gas Water Heater
- Stainless Steel Appliances
EXTERIOR
Air Conditioning: Central Air
Garage Spaces: 3
Construction Materials: N/A
Foundation Size: 1350ft²
Unit Amenities:
-
- Deck
- Porch
- Ceiling Fan(s)
- Walk-In Closet
- Washer/Dryer Hookup
- In-Ground Sprinkler
- Exercise Room
- Kitchen Center Island
- French Doors
- Primary Bedroom Walk-In Closet
Heating System:
-
- Forced Air
ROOMS
| Main | Size | ft² |
|---|---|---|
| Living Room | 16x20 | 256 ft² |
| Dining Room | 12x9'6 | 114 ft² |
| Kitchen | 10x16 | 100 ft² |
| Mud Room | 10x6'6 | 65 ft² |
| Den | 10x14 | 100 ft² |
| Basement | Size | ft² |
|---|---|---|
| Family Room | 26x15'10 | 411.67 ft² |
| Bedroom 5 | 12x16 | 144 ft² |
| Athletic Court | 12x26 | 144 ft² |
| Upper | Size | ft² |
|---|---|---|
| Bedroom 1 | 13x16 | 169 ft² |
| Bedroom 2 | 11x12 | 121 ft² |
| Bedroom 3 | 12x12 | 144 ft² |
| Bedroom 4 | 12x11 | 144 ft² |
| Laundry | 8x8'8 | 69.33 ft² |
LOT
Acres: N/A
Lot Size Dim.: 81x151
Longitude: 45.1393
Latitude: -92.9859
Zoning: Residential-Single Family
FINANCIAL & TAXES
Tax year: 2024
Tax annual amount: $9,394
MISCELLANEOUS
Fuel System: N/A
Sewer System: City Sewer/Connected
Water System: City Water/Connected
ADITIONAL INFORMATION
MLS#: NST7696384
Listing Brokerage: DF & Company, Inc

ID: 3532644
Published: February 10, 2025
Last Update: February 10, 2025
Views: 24


