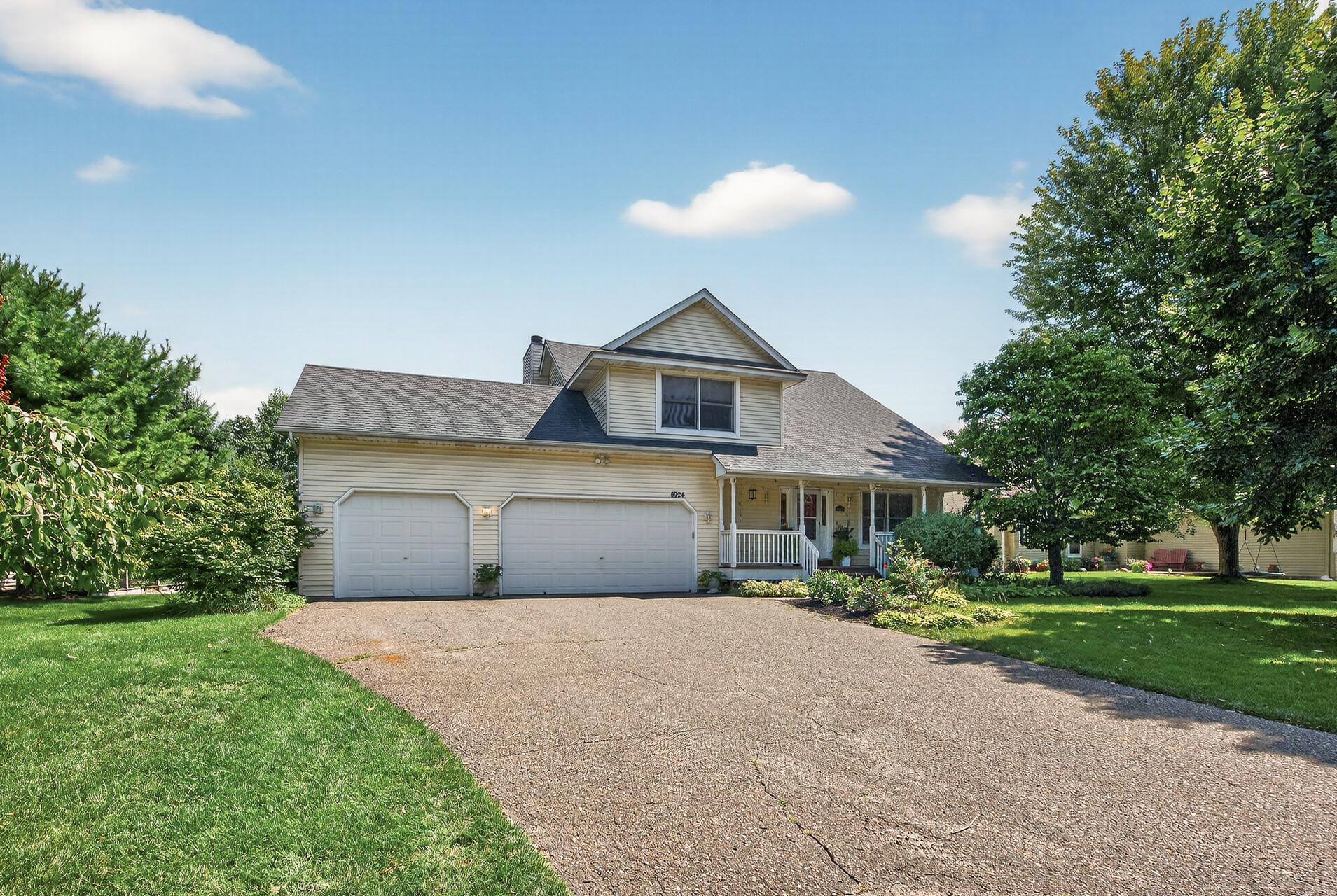5924 POLAR BEAR LANE
5924 Polar Bear Lane, White Bear Lake (White Bear Twp), 55110, MN
-
Price: $469,500
-
Status type: For Sale
-
Neighborhood: White Bear Ponds Three
Bedrooms: 4
Property Size :2079
-
Listing Agent: NST1001526,NST505149
-
Property type : Single Family Residence
-
Zip code: 55110
-
Street: 5924 Polar Bear Lane
-
Street: 5924 Polar Bear Lane
Bathrooms: 3
Year: 1999
Listing Brokerage: Ruby Realty
FEATURES
- Range
- Refrigerator
- Washer
- Dryer
- Microwave
- Dishwasher
- Water Softener Owned
- Disposal
- Air-To-Air Exchanger
- Gas Water Heater
DETAILS
Welcome HOME to 5924 Polar Bear Lane, a beautifully maintained 4-bedroom, 3-bath home with a 3-car attached garage, located on a quiet cul-de-sac in a desirable White Bear Lake neighborhood. Step inside to an inviting open-concept kitchen and family room, perfect for gatherings and everyday living. The main-level family room features a cozy wood-burning fireplace, creating a warm and welcoming atmosphere. All four bedrooms are conveniently located on one level, including a spacious primary suite with a walk-in closet. The unfinished basement offers great potential to add equity—customize it into additional living space, a home office, or a recreation area. Outside, enjoy a large yard with a deck, ideal for entertaining, barbecues, or simply relaxing. This home is perfectly situated near Red Pine Park, Oneka Ridge Golf Course, Highway 61, shopping, dining, and more—giving you both privacy and accessibility. * Key Features: *4 bedrooms, 3 bathrooms *3-car attached garage *Quiet cul-de-sac street *Large yard with deck *Wood fireplace in the main family room *Primary suite with walk-in closet *Basement with finish potential *Convenient to parks, golf, and major highways Don’t miss your chance to own this wonderful home in a sought-after community—schedule your showing today!
INTERIOR
Bedrooms: 4
Fin ft² / Living Area: 2079 ft²
Below Ground Living: N/A
Bathrooms: 3
Above Ground Living: 2079ft²
-
Basement Details: Full, Unfinished,
Appliances Included:
-
- Range
- Refrigerator
- Washer
- Dryer
- Microwave
- Dishwasher
- Water Softener Owned
- Disposal
- Air-To-Air Exchanger
- Gas Water Heater
EXTERIOR
Air Conditioning: Central Air
Garage Spaces: 3
Construction Materials: N/A
Foundation Size: 1072ft²
Unit Amenities:
-
Heating System:
-
- Forced Air
ROOMS
| Main | Size | ft² |
|---|---|---|
| Living Room | 22.8x11.9 | 266.33 ft² |
| Dining Room | 15.11x10.1 | 160.49 ft² |
| Kitchen | 16.3x12.1 | 196.35 ft² |
| Family Room | 20.1x14.7 | 292.88 ft² |
| Bathroom | 6x4.11 | 29.5 ft² |
| Upper | Size | ft² |
|---|---|---|
| Bedroom 1 | 12x18.8 | 224 ft² |
| Bedroom 2 | 11.4x12.4 | 139.78 ft² |
| Bedroom 3 | 12.1x9.11 | 119.83 ft² |
| Bedroom 4 | 12.4x9.3 | 114.08 ft² |
| Bathroom | 4x8.10 | 35.33 ft² |
| Bathroom | n/a | 0 ft² |
LOT
Acres: N/A
Lot Size Dim.: 143.1x87.3
Longitude: 45.1203
Latitude: -92.9943
Zoning: Residential-Single Family
FINANCIAL & TAXES
Tax year: 2025
Tax annual amount: $6,604
MISCELLANEOUS
Fuel System: N/A
Sewer System: City Sewer/Connected
Water System: City Water/Connected
ADDITIONAL INFORMATION
MLS#: NST7794522
Listing Brokerage: Ruby Realty

ID: 4054228
Published: August 29, 2025
Last Update: August 29, 2025
Views: 1






