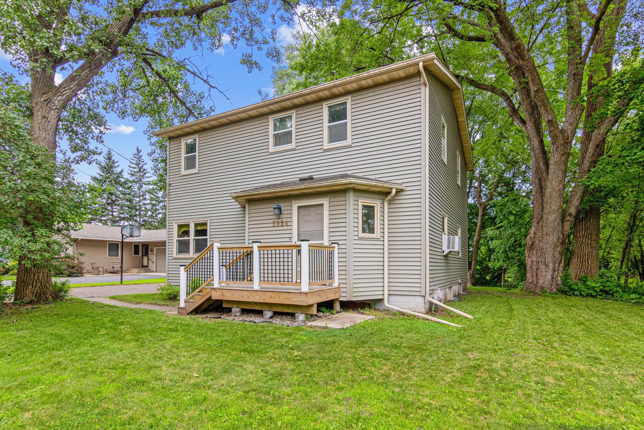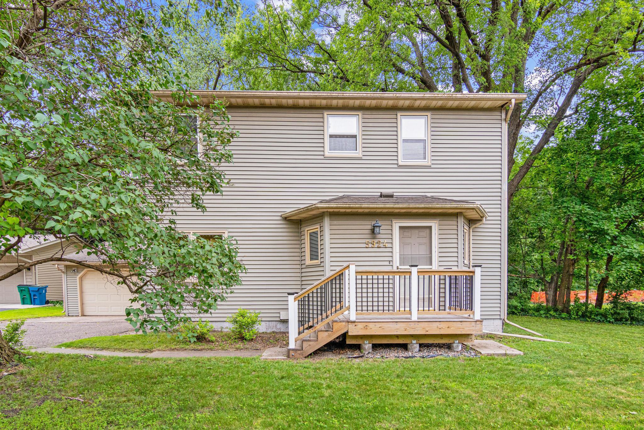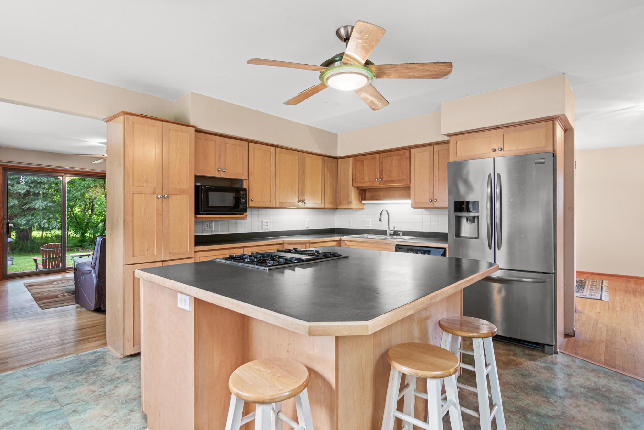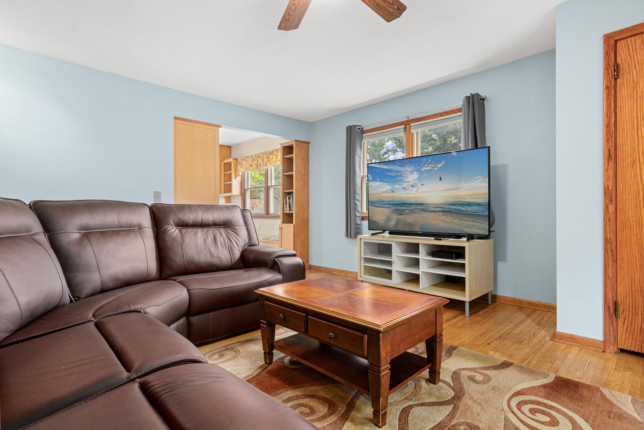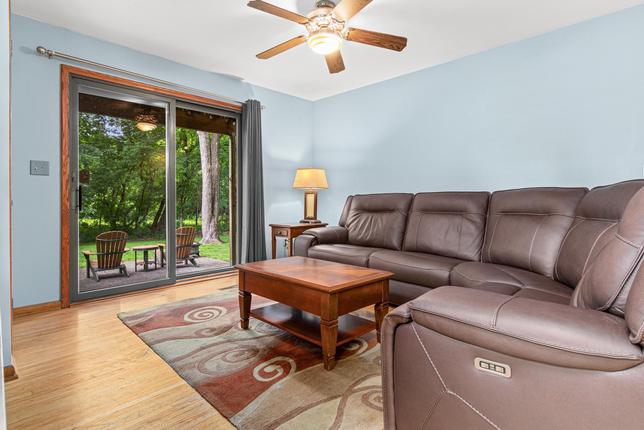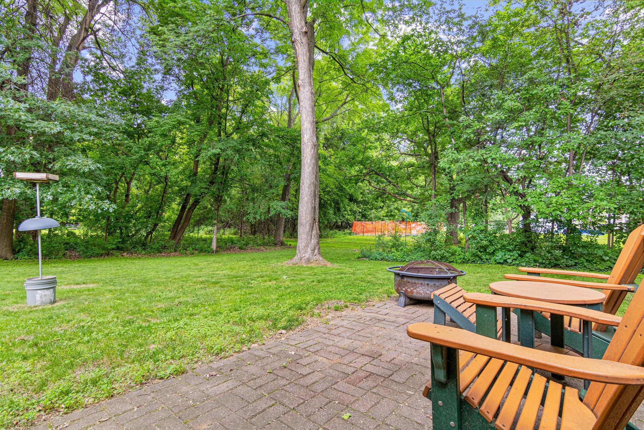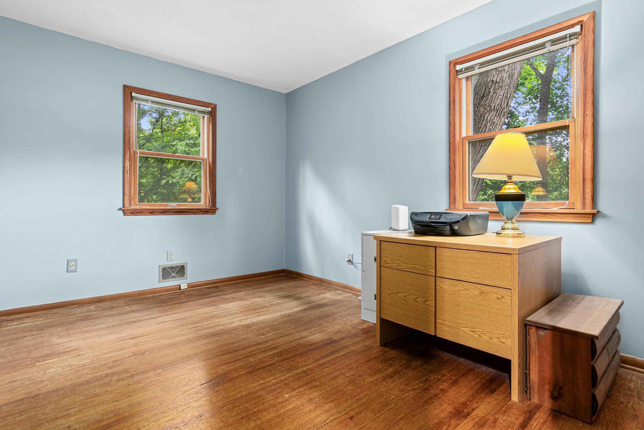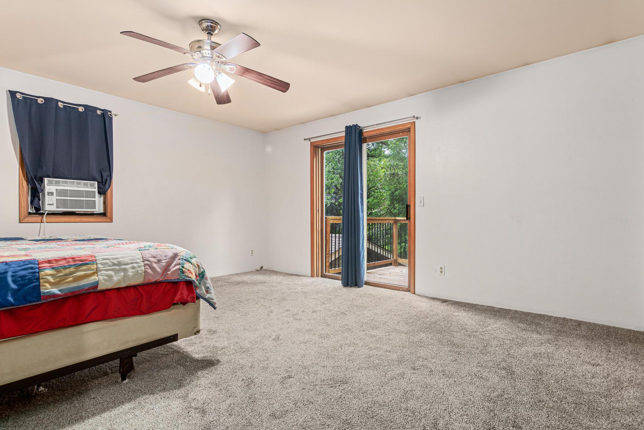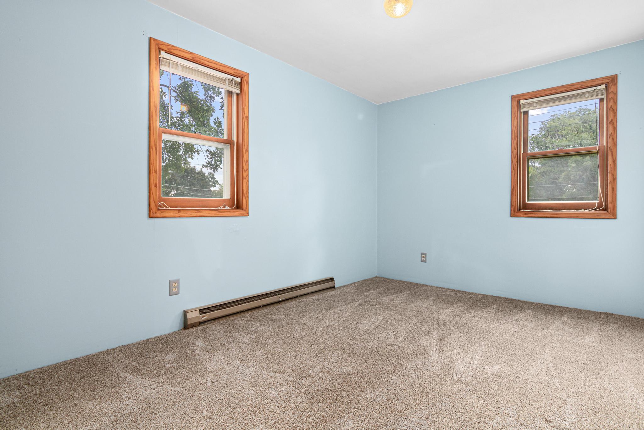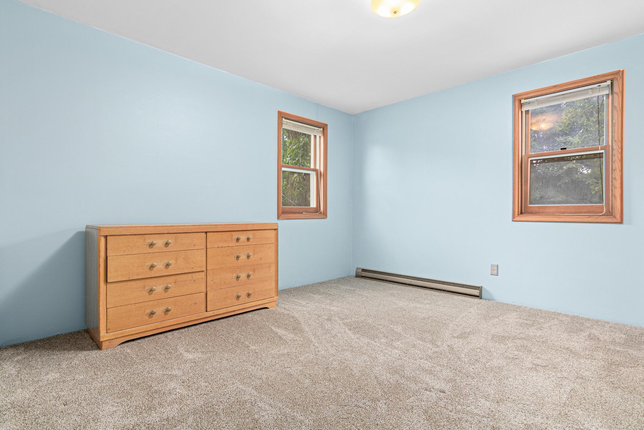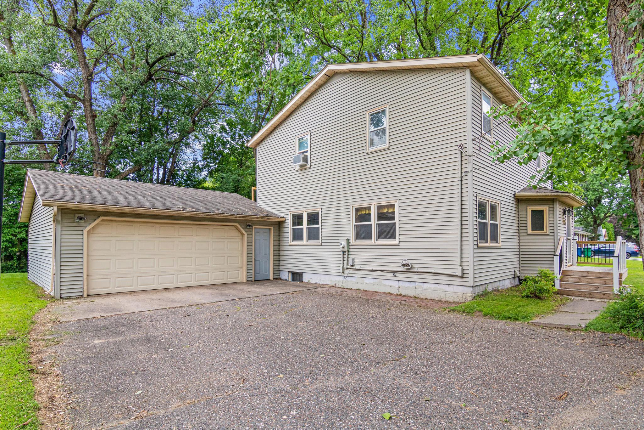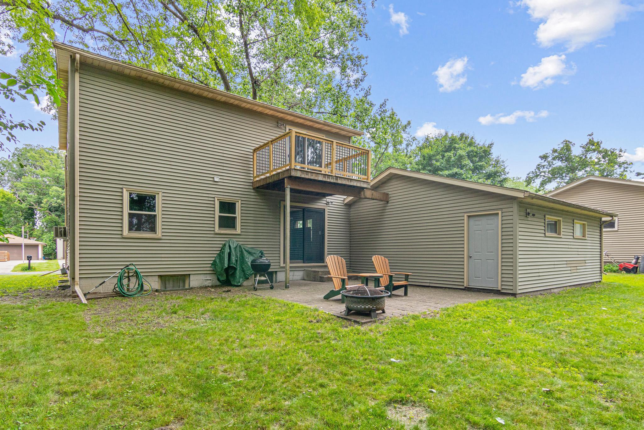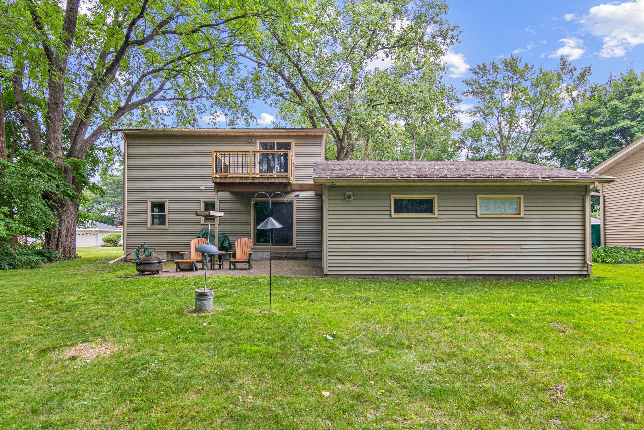5924 OAKWOOD MANOR
5924 Oakwood Manor, Minneapolis (Fridley), 55432, MN
-
Price: $359,900
-
Status type: For Sale
-
City: Minneapolis (Fridley)
-
Neighborhood: Auditors Sub 92
Bedrooms: 4
Property Size :1689
-
Listing Agent: NST16754,NST516769
-
Property type : Single Family Residence
-
Zip code: 55432
-
Street: 5924 Oakwood Manor
-
Street: 5924 Oakwood Manor
Bathrooms: 2
Year: 1965
Listing Brokerage: Move it Real Estate Group/Lake
FEATURES
- Range
- Refrigerator
- Washer
- Dryer
- Microwave
- Dishwasher
- Water Softener Owned
- Gas Water Heater
DETAILS
Welcome to 5924 Oakwood Manor, nestled between Moore Lake Park and Innsbruck Nature Center in Fridley. This unique find offers two-story living with four bedrooms, a full and 3/4 bath. Walk into a spacious foyer that doubles as dedicated dining space or continue on to the eat-in kitchen with ample storage and maple cabinets. A patio right off the of the living room showcases mature trees and wildlife to enjoy. The main level concludes with an updated 3/4 bath and bedroom that can function as an office space. Walk upstairs two bedrooms oriented to the front of the house with a sizeable primary bedroom in the back. The primary bedroom has substantial closet space and a private balcony that immerses you into nature. The upper level concludes with a large full bath. Go downstairs to an unfinished basement, opportune for personalization. It serves as a laundry space and storage awaiting for finishing touches. A generous 2 car garage is attached to the home with two entry door in the front and side making access to the backyard convenient. Front entry porch and balcony have been recently updated.
INTERIOR
Bedrooms: 4
Fin ft² / Living Area: 1689 ft²
Below Ground Living: N/A
Bathrooms: 2
Above Ground Living: 1689ft²
-
Basement Details: Block, Storage Space, Unfinished,
Appliances Included:
-
- Range
- Refrigerator
- Washer
- Dryer
- Microwave
- Dishwasher
- Water Softener Owned
- Gas Water Heater
EXTERIOR
Air Conditioning: Window Unit(s)
Garage Spaces: 2
Construction Materials: N/A
Foundation Size: 747ft²
Unit Amenities:
-
- Patio
- Kitchen Window
- Porch
- Hardwood Floors
- Balcony
- Ceiling Fan(s)
- Washer/Dryer Hookup
- Cable
- Kitchen Center Island
Heating System:
-
- Forced Air
- Baseboard
ROOMS
| Upper | Size | ft² |
|---|---|---|
| Bedroom 1 | 16x15 | 256 ft² |
| Bedroom 2 | 13x12 | 169 ft² |
| Bedroom 3 | 8.5x12 | 71.54 ft² |
| Bathroom | 8.5x12 | 71.54 ft² |
| Main | Size | ft² |
|---|---|---|
| Bedroom 4 | 9x11 | 81 ft² |
| Living Room | 23x15 | 529 ft² |
| Kitchen | 16.5x14.5 | 236.67 ft² |
| Bathroom | 5x7.5 | 37.08 ft² |
| Foyer | 12x14.5 | 173 ft² |
| Garage | 22x25 | 484 ft² |
LOT
Acres: N/A
Lot Size Dim.: 80x140
Longitude: 45.0758
Latitude: -93.2322
Zoning: Residential-Single Family
FINANCIAL & TAXES
Tax year: 2025
Tax annual amount: $4,169
MISCELLANEOUS
Fuel System: N/A
Sewer System: City Sewer/Connected
Water System: City Water/Connected
ADDITIONAL INFORMATION
MLS#: NST7768195
Listing Brokerage: Move it Real Estate Group/Lake

ID: 3896424
Published: July 16, 2025
Last Update: July 16, 2025
Views: 13


