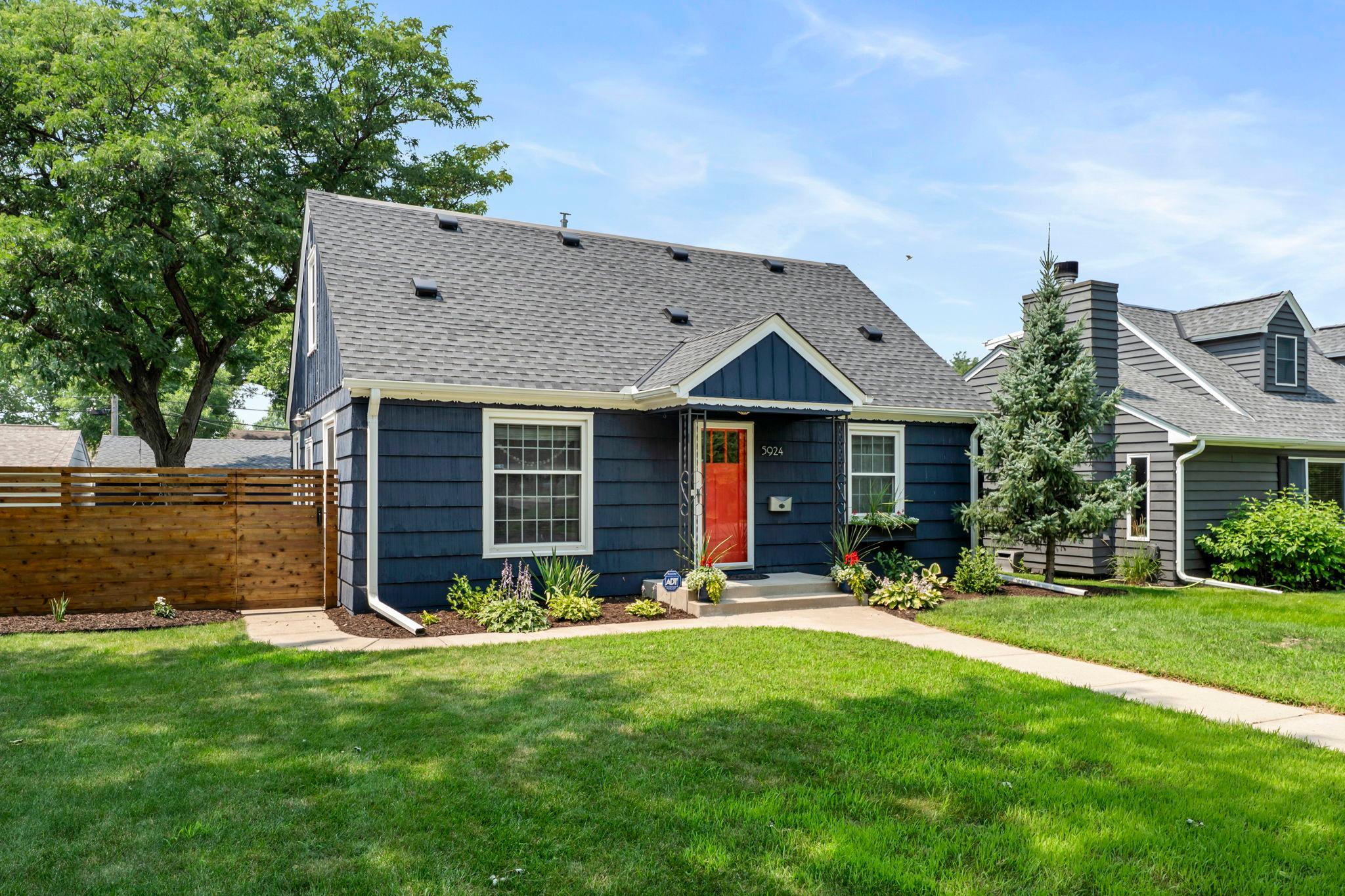5924 NEWTON AVENUE
5924 Newton Avenue, Minneapolis, 55419, MN
-
Price: $475,000
-
Status type: For Sale
-
City: Minneapolis
-
Neighborhood: Armatage
Bedrooms: 3
Property Size :1713
-
Listing Agent: NST16271,NST52224
-
Property type : Single Family Residence
-
Zip code: 55419
-
Street: 5924 Newton Avenue
-
Street: 5924 Newton Avenue
Bathrooms: 3
Year: 1949
Listing Brokerage: RE/MAX Results
FEATURES
- Range
- Refrigerator
- Washer
- Dryer
- Microwave
- Exhaust Fan
- Dishwasher
- Disposal
- Stainless Steel Appliances
DETAILS
Charming Curb Appeal & Thoughtful Updates in this Beautiful 3 Bed, 3 Bath Home! From the moment you arrive, you'll notice the incredible curb appeal and timeless character of this meticulously maintained home. Step inside and be greeted by an inviting living room filled with natural light from an oversized front window, complemented by gleaming hardwood floors and warm, tasteful color tones throughout. The kitchen is a true delight for any home chef—featuring bright white cabinetry, abundant counter and storage space, stainless steel appliances, and a cozy corner dining nook perfect for dining. The main level also offers a beautifully updated full bathroom and two generously sized bedrooms with more hardwood flooring and charm. Upstairs, the expansive primary suite is a private retreat, complete with a custom walk-in closet & built-in drawers (2021) for easy storage, and a private ¾ bath. There’s ample space for additional furniture, creating a comfortable and flexible layout. The lower level is designed for entertaining, featuring built-ins, a wet bar & DR space along with a cozy family room perfect for movie nights. Durable, maintenance-free flooring ensures easy cleanups, and the lower-level half bath includes a large storage closet. You'll also find a laundry area with a sink and new washer and dryer (2021).Step outside to your private backyard oasis, complete with an expanded patio ideal for grilling, dining, and relaxing around a fire pit. Enjoy the professionally landscaped yard & patio (2020), new roof and gutters (2020), fresh exterior paint (2021), AC (2023) and a privacy fence (2019).To top it off, the detached double garage makes Minnesota winters a breeze. This home truly has it all—character, comfort, and quality updates throughout. Don’t miss this one!
INTERIOR
Bedrooms: 3
Fin ft² / Living Area: 1713 ft²
Below Ground Living: 459ft²
Bathrooms: 3
Above Ground Living: 1254ft²
-
Basement Details: Daylight/Lookout Windows, Finished, Full,
Appliances Included:
-
- Range
- Refrigerator
- Washer
- Dryer
- Microwave
- Exhaust Fan
- Dishwasher
- Disposal
- Stainless Steel Appliances
EXTERIOR
Air Conditioning: Central Air
Garage Spaces: 2
Construction Materials: N/A
Foundation Size: 768ft²
Unit Amenities:
-
- Patio
- Kitchen Window
- Hardwood Floors
- Ceiling Fan(s)
- Walk-In Closet
- Security System
- Tile Floors
- Primary Bedroom Walk-In Closet
Heating System:
-
- Forced Air
ROOMS
| Main | Size | ft² |
|---|---|---|
| Living Room | 17x11 | 289 ft² |
| Kitchen | 14x8 | 196 ft² |
| Bedroom 1 | 11x11 | 121 ft² |
| Bedroom 2 | 11x9 | 121 ft² |
| Lower | Size | ft² |
|---|---|---|
| Family Room | 30x13 | 900 ft² |
| Storage | 11x7 | 121 ft² |
| Utility Room | 16x11 | 256 ft² |
| Upper | Size | ft² |
|---|---|---|
| Bedroom 3 | 24x15 | 576 ft² |
LOT
Acres: N/A
Lot Size Dim.: 53x128
Longitude: 44.8959
Latitude: -93.3065
Zoning: Residential-Single Family
FINANCIAL & TAXES
Tax year: 2025
Tax annual amount: $6,398
MISCELLANEOUS
Fuel System: N/A
Sewer System: City Sewer/Connected
Water System: City Water/Connected
ADDITIONAL INFORMATION
MLS#: NST7774430
Listing Brokerage: RE/MAX Results

ID: 3971644
Published: August 07, 2025
Last Update: August 07, 2025
Views: 2






