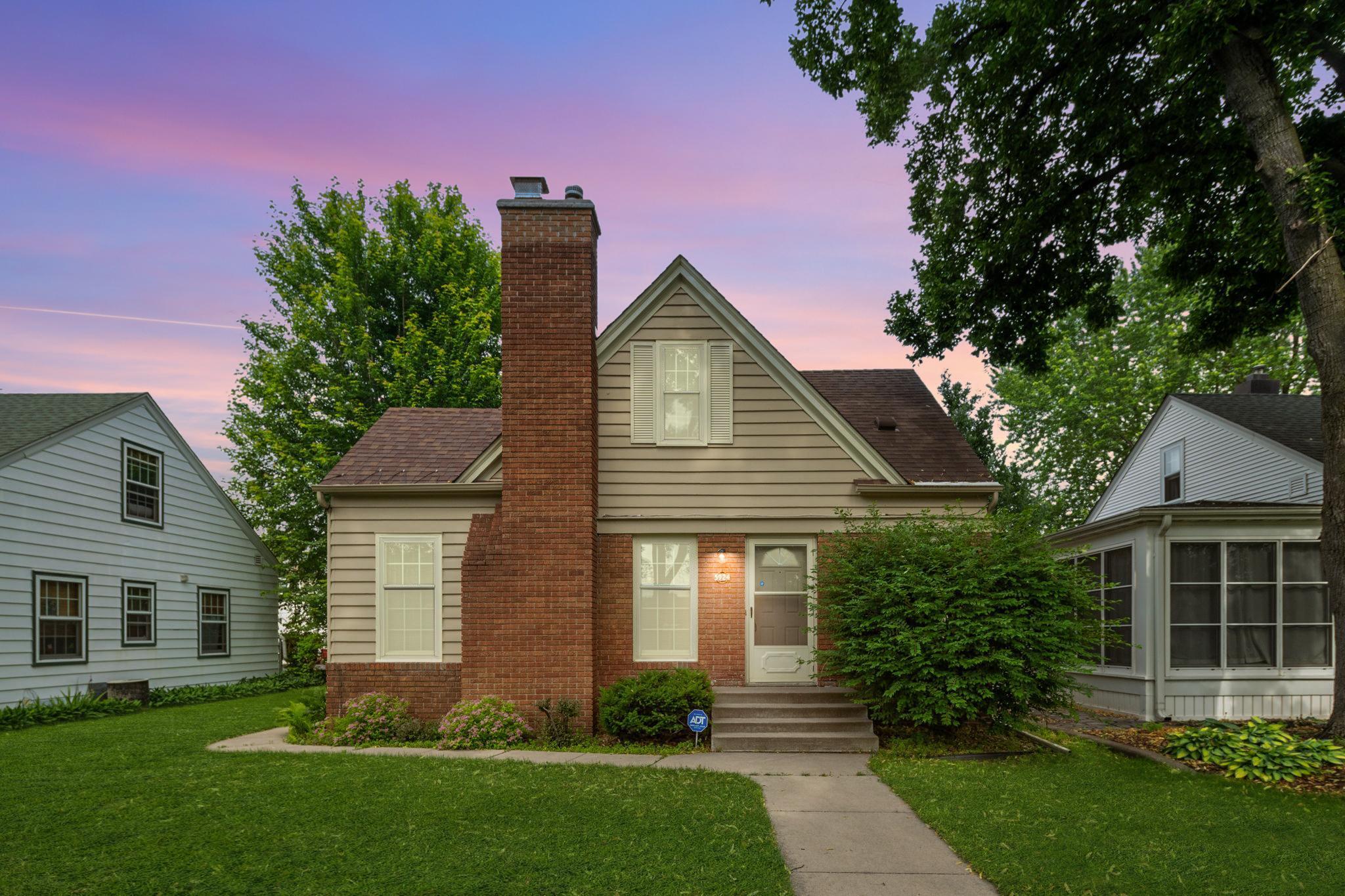5924 10TH AVENUE
5924 10th Avenue, Minneapolis, 55417, MN
-
Price: $385,000
-
Status type: For Sale
-
City: Minneapolis
-
Neighborhood: Diamond Lake
Bedrooms: 3
Property Size :1726
-
Listing Agent: NST16466,NST107743
-
Property type : Single Family Residence
-
Zip code: 55417
-
Street: 5924 10th Avenue
-
Street: 5924 10th Avenue
Bathrooms: 1
Year: 1941
Listing Brokerage: Edina Realty, Inc.
FEATURES
- Refrigerator
- Washer
- Dryer
- Microwave
- Dishwasher
- Cooktop
- Gas Water Heater
DETAILS
Adorable 1.5-story home in the vibrant, walkable Diamond Lake neighborhood ready for your updates! Surrounded by parks, ball fields, and playgrounds with easy access to shops, restaurants, and major freeways. Inside, enjoy hardwood floors, a classic brick fireplace, arched doorways, and charming built-ins. MAC-funded updates include new windows, insulation, and central A/C. The main level features two bedrooms and a full tile bath. Upstairs, the spacious owner's suite spans the entire floor with plumbing rough-in for a future ensuite. The finished lower level adds a large family room, bar area, laundry, and flex space. Enjoy the private screened porch, secluded yard and patio space, 3 garage spots, and a wide concrete driveway. A perfect blend of character, space, and modern comfort in a location you'll love!
INTERIOR
Bedrooms: 3
Fin ft² / Living Area: 1726 ft²
Below Ground Living: 898ft²
Bathrooms: 1
Above Ground Living: 828ft²
-
Basement Details: Full, Partially Finished, Storage Space,
Appliances Included:
-
- Refrigerator
- Washer
- Dryer
- Microwave
- Dishwasher
- Cooktop
- Gas Water Heater
EXTERIOR
Air Conditioning: Central Air
Garage Spaces: 3
Construction Materials: N/A
Foundation Size: 1044ft²
Unit Amenities:
-
- Patio
- Kitchen Window
- Porch
- Natural Woodwork
- Hardwood Floors
- Ceiling Fan(s)
- Vaulted Ceiling(s)
- Washer/Dryer Hookup
- Skylight
- Tile Floors
Heating System:
-
- Forced Air
- Baseboard
- Fireplace(s)
ROOMS
| Main | Size | ft² |
|---|---|---|
| Living Room | 18x13 | 324 ft² |
| Dining Room | 12x10 | 144 ft² |
| Foyer | 4x4 | 16 ft² |
| Bedroom 1 | 11x17 | 121 ft² |
| Bedroom 2 | 11x10 | 121 ft² |
| Kitchen | 9x14 | 81 ft² |
| Porch | 11x8 | 121 ft² |
| Upper | Size | ft² |
|---|---|---|
| Bedroom 3 | 23x36 | 529 ft² |
| Basement | Size | ft² |
|---|---|---|
| Family Room | 11x22 | 121 ft² |
| Bar/Wet Bar Room | 12x20 | 144 ft² |
| Laundry | 8x14 | 64 ft² |
| Flex Room | 11x14 | 121 ft² |
LOT
Acres: N/A
Lot Size Dim.: 122x50
Longitude: 44.8951
Latitude: -93.2607
Zoning: Residential-Single Family
FINANCIAL & TAXES
Tax year: 2025
Tax annual amount: $5,259
MISCELLANEOUS
Fuel System: N/A
Sewer System: City Sewer/Connected
Water System: City Water/Connected
ADITIONAL INFORMATION
MLS#: NST7755961
Listing Brokerage: Edina Realty, Inc.

ID: 3833332
Published: June 27, 2025
Last Update: June 27, 2025
Views: 1






