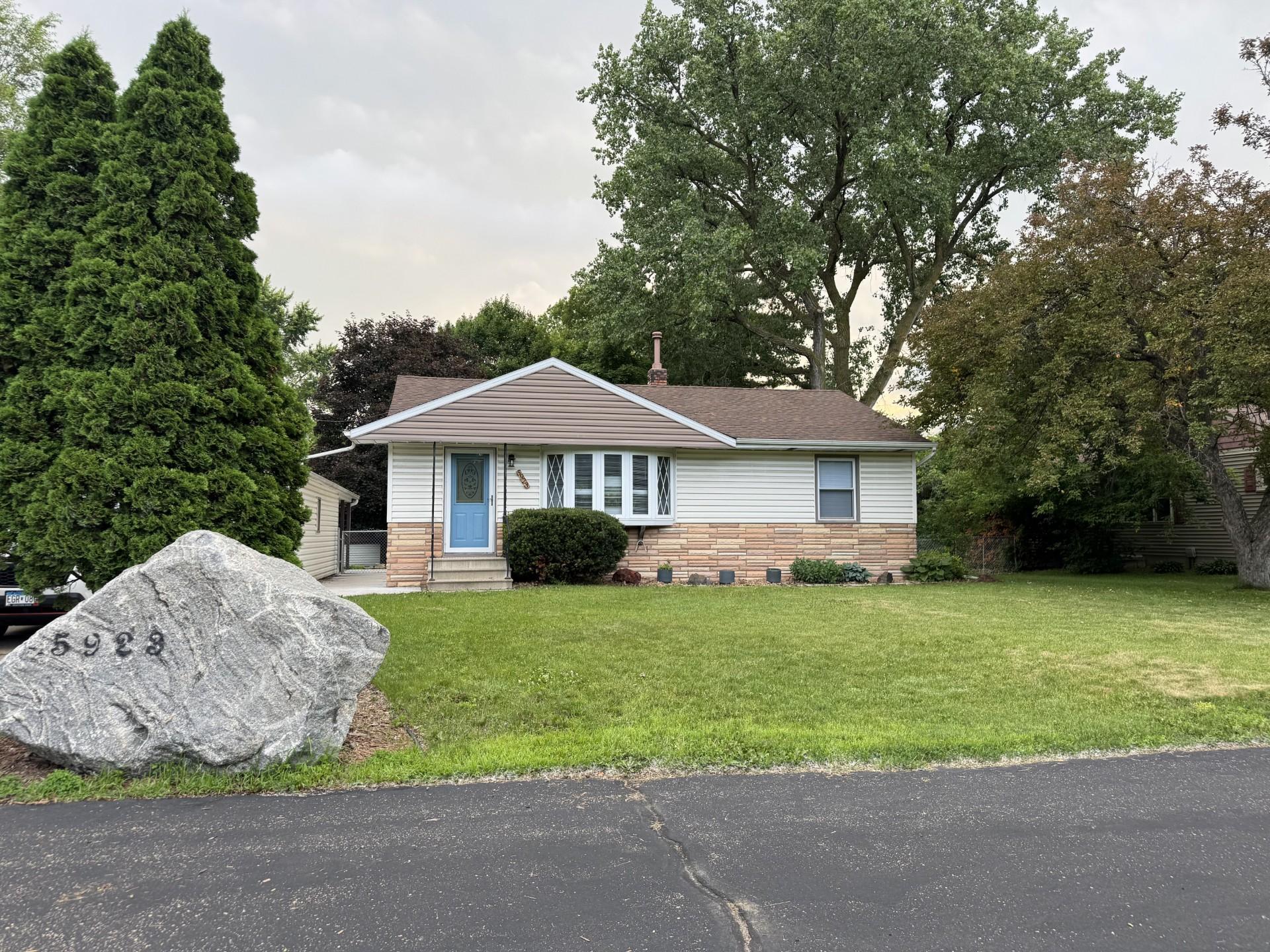5923 HODGSON ROAD
5923 Hodgson Road, Shoreview, 55126, MN
-
Price: $375,000
-
Status type: For Sale
-
City: Shoreview
-
Neighborhood: Bucher Add 2
Bedrooms: 4
Property Size :1671
-
Listing Agent: NST16466,NST64685
-
Property type : Single Family Residence
-
Zip code: 55126
-
Street: 5923 Hodgson Road
-
Street: 5923 Hodgson Road
Bathrooms: 2
Year: 1954
Listing Brokerage: Edina Realty, Inc.
FEATURES
- Range
- Refrigerator
- Washer
- Dryer
- Microwave
- Dishwasher
- Gas Water Heater
DETAILS
Discover the perfect blend of classic charm and modern updates in this gorgeous rambler nestled in the heart of beautiful Shoreview, Minnesota. This thoughtfully renovated home features four spacious bedrooms and two bathrooms, with a completely renovated kitchen showcasing modern appliances, updated cabinetry, and premium finishes that make cooking and entertaining a joy. Both bathrooms have been tastefully updated with contemporary fixtures and stylish design elements, while the beautifully refinished original hardwood floors throughout add warmth and character. All plumbing throughout the house and electrical on the lower level as well as HVAC was completely updated in 2023. The home's large, fully fenced backyard is a true highlight, offering privacy and security for children and pets to play freely while providing endless possibilities for hosting summer barbecues, gardening, or simply enjoying quiet outdoor moments. Located in the highly sought-after community of Shoreview, you'll enjoy easy access to excellent schools, parks, shopping, and dining, with the perfect balance of suburban tranquility and convenient access to the Twin Cities metro area. This exceptional rambler combines classic mid-century charm with modern conveniences - don't miss this opportunity to make this beautiful Shoreview home your own.
INTERIOR
Bedrooms: 4
Fin ft² / Living Area: 1671 ft²
Below Ground Living: 795ft²
Bathrooms: 2
Above Ground Living: 876ft²
-
Basement Details: Block, Egress Window(s), Finished, Full,
Appliances Included:
-
- Range
- Refrigerator
- Washer
- Dryer
- Microwave
- Dishwasher
- Gas Water Heater
EXTERIOR
Air Conditioning: Central Air
Garage Spaces: 1
Construction Materials: N/A
Foundation Size: 876ft²
Unit Amenities:
-
- Kitchen Window
- Hardwood Floors
- Washer/Dryer Hookup
Heating System:
-
- Forced Air
ROOMS
| Main | Size | ft² |
|---|---|---|
| Living Room | 11x20 | 121 ft² |
| Dining Room | 8x10 | 64 ft² |
| Kitchen | 8x12 | 64 ft² |
| Bedroom 1 | 10x13 | 100 ft² |
| Bedroom 2 | 10x10 | 100 ft² |
| Lower | Size | ft² |
|---|---|---|
| Family Room | 11x19 | 121 ft² |
| Bedroom 3 | 10x11 | 100 ft² |
| Bedroom 4 | 9x15 | 81 ft² |
| Laundry | 7x11 | 49 ft² |
LOT
Acres: N/A
Lot Size Dim.: 85x189
Longitude: 45.1216
Latitude: -93.128
Zoning: Residential-Single Family
FINANCIAL & TAXES
Tax year: 2025
Tax annual amount: $4,299
MISCELLANEOUS
Fuel System: N/A
Sewer System: City Sewer - In Street
Water System: City Water - In Street
ADITIONAL INFORMATION
MLS#: NST7759452
Listing Brokerage: Edina Realty, Inc.

ID: 3807258
Published: June 20, 2025
Last Update: June 20, 2025
Views: 1






